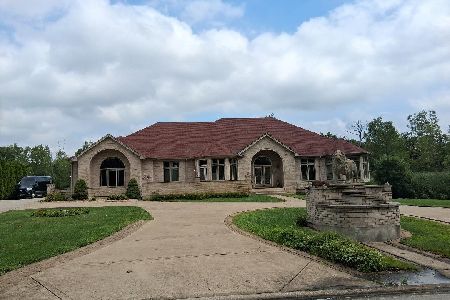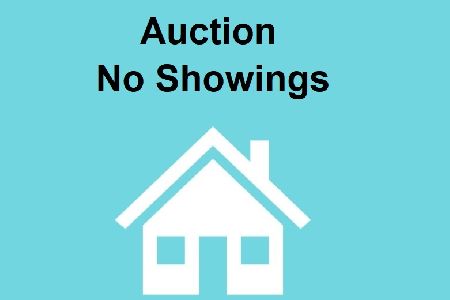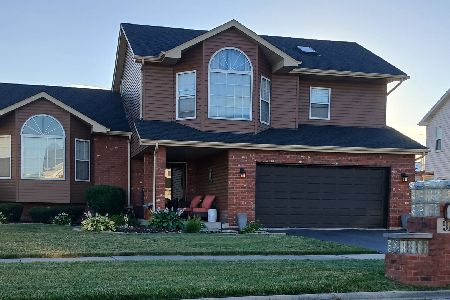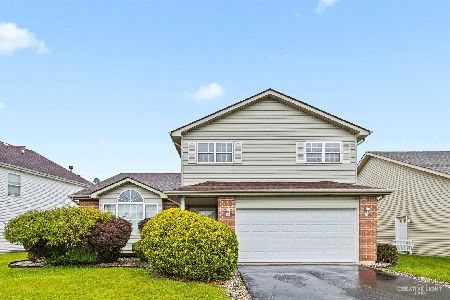920 Mary Byrne Drive, Sauk Village, Illinois 60411
$169,000
|
Sold
|
|
| Status: | Closed |
| Sqft: | 2,610 |
| Cost/Sqft: | $63 |
| Beds: | 4 |
| Baths: | 3 |
| Year Built: | 1999 |
| Property Taxes: | $9,652 |
| Days On Market: | 3683 |
| Lot Size: | 0,00 |
Description
Stunningly beautiful Forrester style quad with soaring vaulted ceilings, beautiful hardwood flooring, main level family room. Elevated living room, dining room & big kitchen with breakfast nook. Family room with fireplace, KING SIZED master bedroom suite is a MUST SEE! Huge glamour bath with whirlpool tub! Finished basement with rec room, SECOND sub-basement for storage. Home even has RELATED LIVING potential with bedroom suite off family room! Two-level deck, great yard & fabulous location near high school. YOU! BETTER! HURRY! This is a Fannie Mae HomePath property.
Property Specifics
| Single Family | |
| — | |
| Quad Level | |
| 1999 | |
| Full | |
| — | |
| No | |
| — |
| Cook | |
| Deer Creek Estates | |
| 0 / Not Applicable | |
| None | |
| Public | |
| Public Sewer | |
| 09090895 | |
| 32351030160000 |
Nearby Schools
| NAME: | DISTRICT: | DISTANCE: | |
|---|---|---|---|
|
High School
Bloom Trail High School |
206 | Not in DB | |
Property History
| DATE: | EVENT: | PRICE: | SOURCE: |
|---|---|---|---|
| 15 Apr, 2016 | Sold | $169,000 | MRED MLS |
| 29 Feb, 2016 | Under contract | $164,900 | MRED MLS |
| — | Last price change | $169,900 | MRED MLS |
| 20 Nov, 2015 | Listed for sale | $169,900 | MRED MLS |
| 19 Jan, 2024 | Sold | $160,000 | MRED MLS |
| 8 Dec, 2023 | Under contract | $139,900 | MRED MLS |
| — | Last price change | $233,100 | MRED MLS |
| 11 Sep, 2023 | Listed for sale | $233,100 | MRED MLS |
| 14 Aug, 2024 | Sold | $360,000 | MRED MLS |
| 13 May, 2024 | Under contract | $349,500 | MRED MLS |
| 12 May, 2024 | Listed for sale | $349,500 | MRED MLS |
Room Specifics
Total Bedrooms: 4
Bedrooms Above Ground: 4
Bedrooms Below Ground: 0
Dimensions: —
Floor Type: Carpet
Dimensions: —
Floor Type: Carpet
Dimensions: —
Floor Type: Carpet
Full Bathrooms: 3
Bathroom Amenities: Whirlpool,Separate Shower
Bathroom in Basement: 0
Rooms: Recreation Room
Basement Description: Finished
Other Specifics
| 2 | |
| — | |
| Asphalt | |
| Deck, Patio | |
| — | |
| 70 X 130 | |
| — | |
| Full | |
| Vaulted/Cathedral Ceilings, Skylight(s), First Floor Bedroom, First Floor Full Bath | |
| — | |
| Not in DB | |
| Sidewalks, Street Paved | |
| — | |
| — | |
| Wood Burning, Gas Starter |
Tax History
| Year | Property Taxes |
|---|---|
| 2016 | $9,652 |
| 2024 | $7,810 |
| 2024 | $8,226 |
Contact Agent
Nearby Similar Homes
Nearby Sold Comparables
Contact Agent
Listing Provided By
RE/MAX 2000









