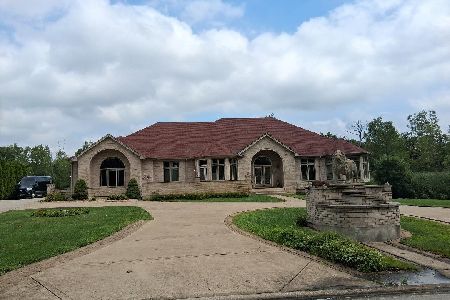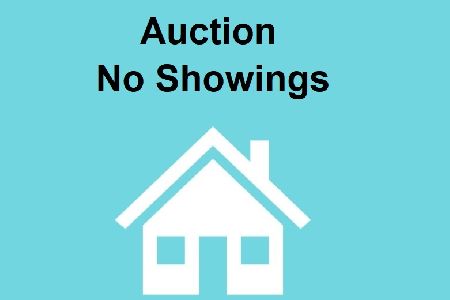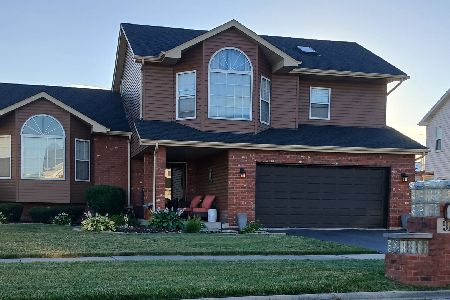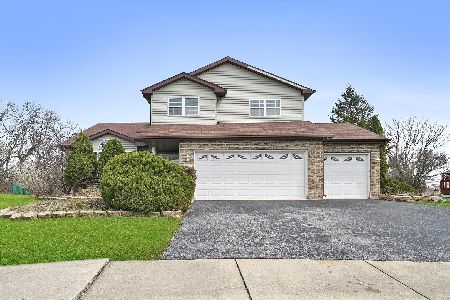924 Mary Byrne Drive, Sauk Village, Illinois 60411
$215,000
|
Sold
|
|
| Status: | Closed |
| Sqft: | 2,400 |
| Cost/Sqft: | $94 |
| Beds: | 2 |
| Baths: | 3 |
| Year Built: | 1997 |
| Property Taxes: | $6,576 |
| Days On Market: | 2353 |
| Lot Size: | 0,22 |
Description
WELCOME TO DEER CREEK ESTATES A COMMUNITY OF 2-STORY WELL STRUCTURED & DESIGNED HOMES. YOUR BUYER WILL ENJOY THE COMFORTS AND SPACE OF A WELL DESIGNED FLOOR PLAN THAT FEATURES 3- B/R, LOFT THAT OVER LOOKS LIVING ROOM AND COMBINED YET SEPARATE DINNING ROOM AREA WITH PLENTY OF HARDWOOD FLOORS THROUGHOUT. A 2.1 BATH, 2-CAR ATTACHED GARAGE, L/R WITH GAS FIREPLACE FOR COZY EVENING. RELAX IN THE COMFORT OF A HEATED SUN ROOM WITH SKYLIGHTS, WHICH IS STEPS AWAY FROM THE OUTDOOR SCREEN PORCH WHERE THE BACKYARD HAS BEEN TRANSFORMED INTO A PRIVATE RETREAT, ENHANCED BY DESIGNER PAVERS, A LUSH YARD, BEAUTIFUL LANDSCAPE, AS WELL AS A DESIGNED BUILT IN BRICK WATERFALL. WHEN IT'S TIME TO ENJOY ADDITIONAL LIVING SPACE WHY NOT SPEED TIME IN THE BASEMENT/MOVIE ROOM.
Property Specifics
| Single Family | |
| — | |
| — | |
| 1997 | |
| Full | |
| — | |
| No | |
| 0.22 |
| Cook | |
| — | |
| 0 / Not Applicable | |
| None | |
| Lake Michigan | |
| Public Sewer | |
| 10450199 | |
| 32351030180000 |
Property History
| DATE: | EVENT: | PRICE: | SOURCE: |
|---|---|---|---|
| 6 Sep, 2019 | Sold | $215,000 | MRED MLS |
| 18 Jul, 2019 | Under contract | $225,500 | MRED MLS |
| 13 Jul, 2019 | Listed for sale | $225,500 | MRED MLS |
Room Specifics
Total Bedrooms: 3
Bedrooms Above Ground: 2
Bedrooms Below Ground: 1
Dimensions: —
Floor Type: Wood Laminate
Dimensions: —
Floor Type: Vinyl
Full Bathrooms: 3
Bathroom Amenities: —
Bathroom in Basement: 1
Rooms: Loft,Heated Sun Room,Enclosed Porch
Basement Description: Finished
Other Specifics
| 2 | |
| — | |
| — | |
| — | |
| — | |
| 69X123 | |
| — | |
| — | |
| Vaulted/Cathedral Ceilings, Skylight(s), Hardwood Floors, Wood Laminate Floors | |
| Range, Microwave, Dishwasher, Refrigerator | |
| Not in DB | |
| — | |
| — | |
| — | |
| Gas Starter |
Tax History
| Year | Property Taxes |
|---|---|
| 2019 | $6,576 |
Contact Agent
Nearby Similar Homes
Nearby Sold Comparables
Contact Agent
Listing Provided By
Baird & Warner









