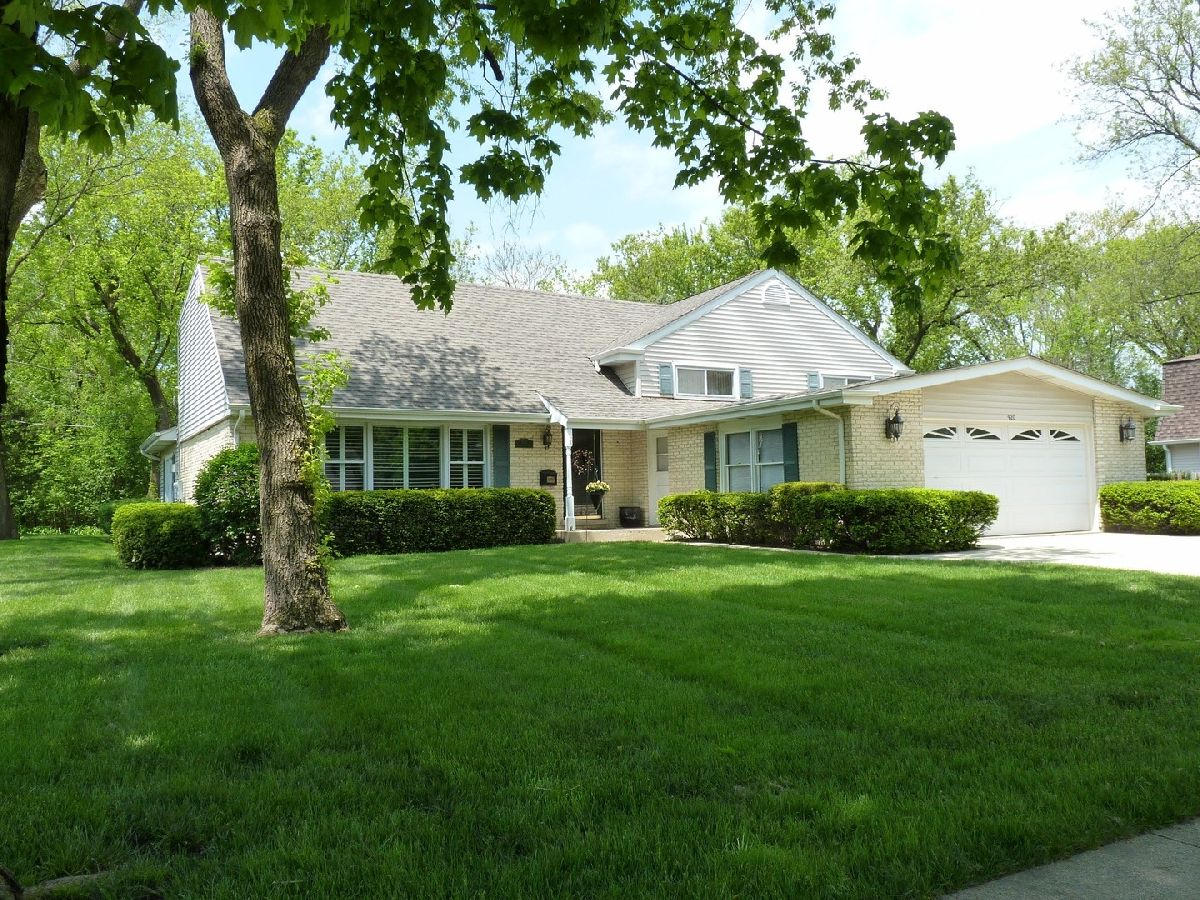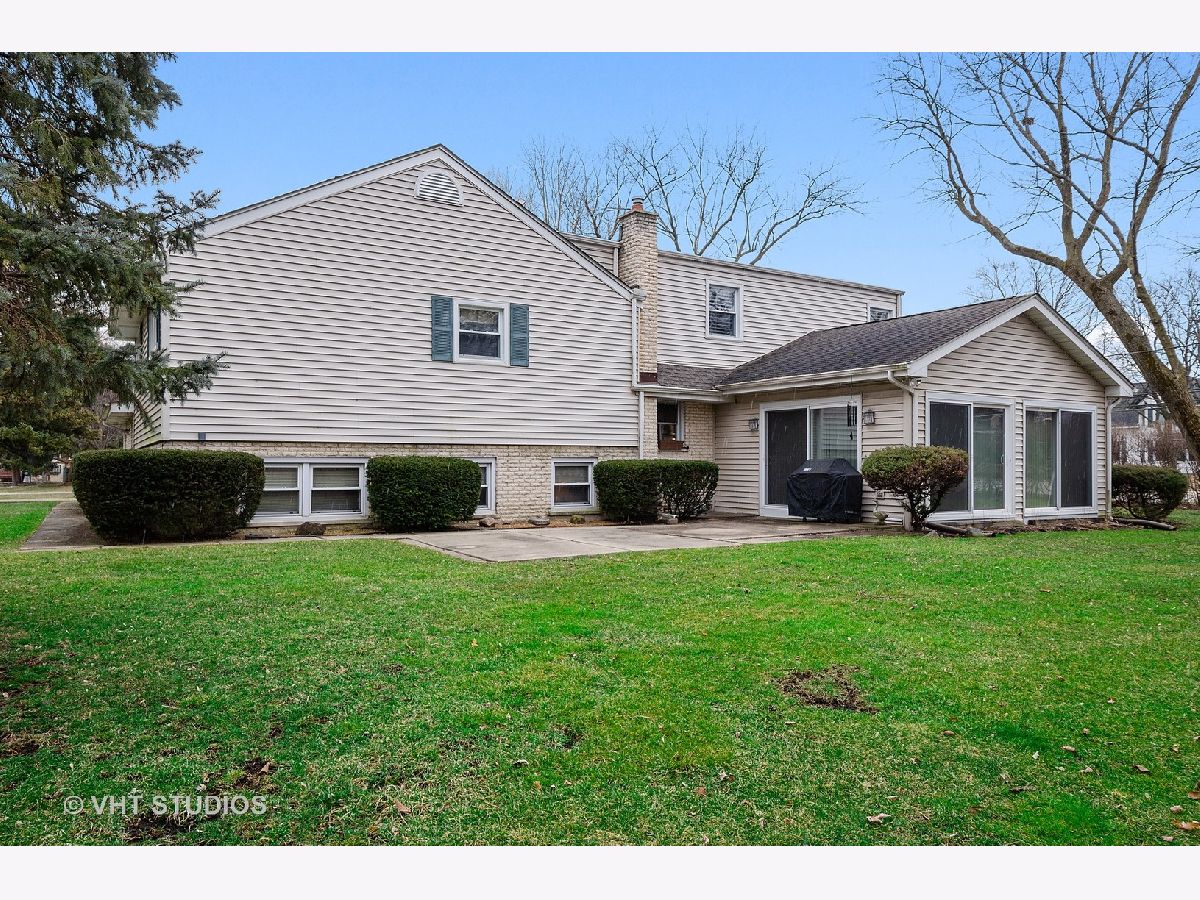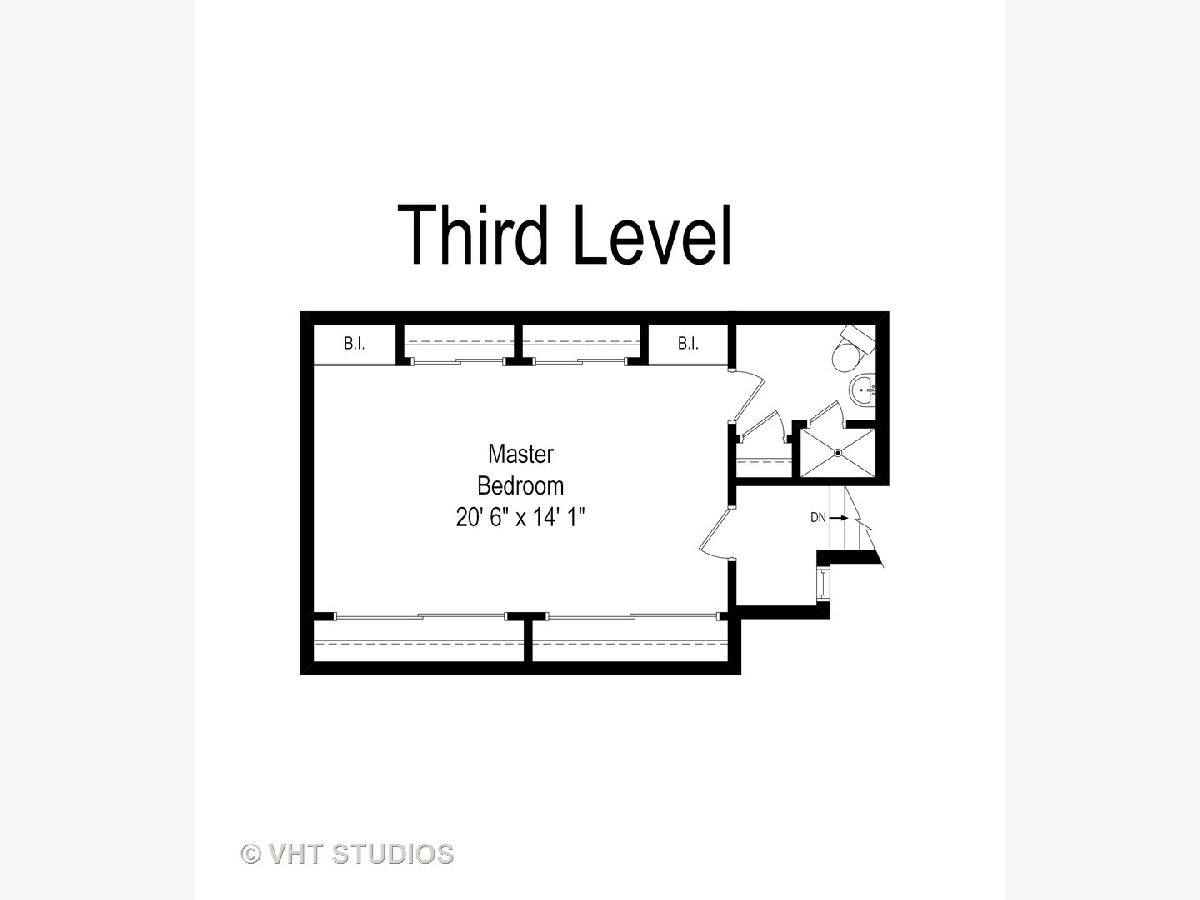920 Mitchell Avenue, Arlington Heights, Illinois 60005
$453,000
|
Sold
|
|
| Status: | Closed |
| Sqft: | 3,041 |
| Cost/Sqft: | $153 |
| Beds: | 5 |
| Baths: | 3 |
| Year Built: | 1968 |
| Property Taxes: | $11,591 |
| Days On Market: | 1900 |
| Lot Size: | 0,38 |
Description
The owners hate to leave their beloved home of 20+ years where they have enjoyed their children growing up and the many celebrations with friends and family. Near-Everything Location just East of NW Community Hospital - the home is in the Quiet Zone where sirens are not permitted - and south of downtown Arlington Heights. If you're planning to work from home, or if you need space for family or extended family, this is the home for you! Great space with so many options for you to decide how to use the space. Not only are there 4 family bedrooms on the upper levels, but there is a 5th bedroom in the LL 3-room private suite that offers access to the side yard and the garage. This suite also includes a kitchen, full bath, and a large walk-in closet. The main part of the home offers Hardwood Floors, a newer Kitchen w/SS appliances, plenty of cabinets & an abundance of granite counter space. The incredible Family Room is home to a corner fireplace, wood laminate flooring, access to the outdoor patio and 3 walls of windows to bring the natural light in. The home's 2nd level has three large bedrooms and a hall bathroom with direct access to Bedroom 4 (could be a great guest area). The 3rd level is the super-size Master Suite with an abundance of closets, hardwood floors, built-in window seats w/storage, plantation shutters and a private bath. The basement Recreation Room with beautifully designed dry bar and finished storage space offers ample space to work-out, play, entertain, relax, and more! The XL laundry/utility area adjacent to the Rec Room holds the washer & dryer and gives you a ton of storage space. The mechanicals are located behind doors in this area and include 2 sump pumps, newer furnace with humidifier (2015) and water heater (2009). Take a walk outside and walk the large yard that surrounds the exterior of the home. There is plenty of room for outdoor activities with family, friends, & pets. There truly is room for everyone inside and outside this delightful and well-maintained property. It just feels like home! Be sure to review the "Features and Highlights", Survey and Floor Plans in the Additional Information. Call today for more information and/or an appointment for a tour. A Home Warranty is included for your comfort!
Property Specifics
| Single Family | |
| — | |
| Colonial | |
| 1968 | |
| Full | |
| CUSTOM | |
| No | |
| 0.38 |
| Cook | |
| — | |
| — / Not Applicable | |
| None | |
| Lake Michigan | |
| Public Sewer, Sewer-Storm | |
| 10927994 | |
| 03314150120000 |
Nearby Schools
| NAME: | DISTRICT: | DISTANCE: | |
|---|---|---|---|
|
Grade School
Westgate Elementary School |
25 | — | |
|
Middle School
South Middle School |
25 | Not in DB | |
|
High School
Rolling Meadows High School |
214 | Not in DB | |
Property History
| DATE: | EVENT: | PRICE: | SOURCE: |
|---|---|---|---|
| 24 Jun, 2015 | Sold | $180,000 | MRED MLS |
| 20 May, 2015 | Under contract | $179,900 | MRED MLS |
| 16 May, 2015 | Listed for sale | $179,900 | MRED MLS |
| 14 Jan, 2021 | Sold | $453,000 | MRED MLS |
| 22 Nov, 2020 | Under contract | $465,000 | MRED MLS |
| 6 Nov, 2020 | Listed for sale | $465,000 | MRED MLS |



Room Specifics
Total Bedrooms: 5
Bedrooms Above Ground: 5
Bedrooms Below Ground: 0
Dimensions: —
Floor Type: Hardwood
Dimensions: —
Floor Type: Hardwood
Dimensions: —
Floor Type: Hardwood
Dimensions: —
Floor Type: —
Full Bathrooms: 3
Bathroom Amenities: —
Bathroom in Basement: 0
Rooms: Bedroom 5,Recreation Room,Kitchen,Foyer,Family Room
Basement Description: Partially Finished,Sub-Basement
Other Specifics
| 2.5 | |
| Concrete Perimeter | |
| Concrete | |
| Patio, Porch, Storms/Screens | |
| Landscaped,Mature Trees | |
| 132 X 125 | |
| — | |
| Full | |
| Bar-Dry, Hardwood Floors, Wood Laminate Floors, In-Law Arrangement | |
| Range, Dishwasher, Refrigerator, Washer, Dryer, Disposal, Stainless Steel Appliance(s), Range Hood, Other | |
| Not in DB | |
| Curbs, Sidewalks, Street Lights, Street Paved | |
| — | |
| — | |
| Attached Fireplace Doors/Screen, Gas Log, Gas Starter |
Tax History
| Year | Property Taxes |
|---|---|
| 2015 | $5,315 |
| 2021 | $11,591 |
Contact Agent
Nearby Similar Homes
Nearby Sold Comparables
Contact Agent
Listing Provided By
Baird & Warner










