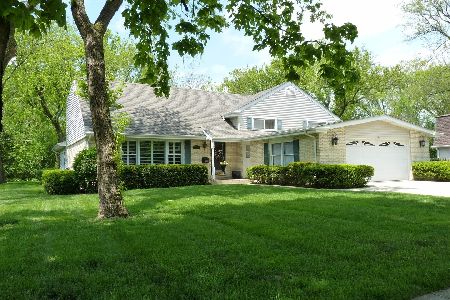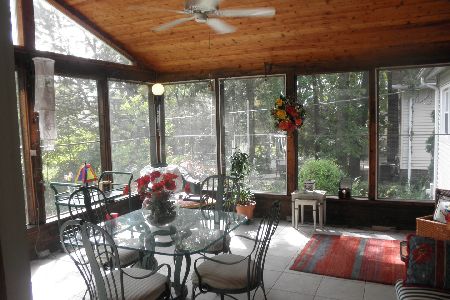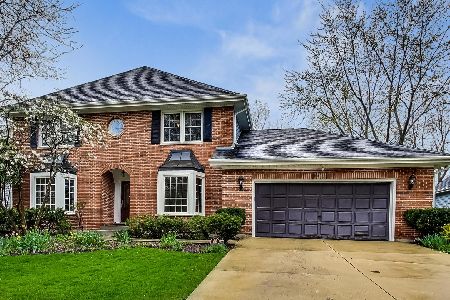955 Walnut Avenue, Arlington Heights, Illinois 60005
$298,000
|
Sold
|
|
| Status: | Closed |
| Sqft: | 2,079 |
| Cost/Sqft: | $156 |
| Beds: | 4 |
| Baths: | 3 |
| Year Built: | 1968 |
| Property Taxes: | $8,626 |
| Days On Market: | 3834 |
| Lot Size: | 0,38 |
Description
This spacious split-level home sits on a gorgeous lot & offers an open floor plan with 4 levels of living space, formal living room & dining room, eat-in kitchen, family room, 4 bedrooms, 2.5 bathrooms, sun drenched 3-seasons room, lower level laundry room and 2 car attached garage. Three spacious bedrooms and full bathroom on the second level. Huge master bedroom suite on the 3rd level features his and her closets and full master bathroom. Finished lower level is accented with a warm and inviting family room with dry bar, fireplace, office nook, laundry room and powder room. Enjoy the outdoors on the patio that is surrounded by a meticulously manicured lawn & beautiful landscaping! Perfect for entertaining or just relaxing! Newer roof, recently refinished hardwood flooring & fresh paint, too! Great convenient location. Close to downtown Arlington Heights, Metra, shopping, dining hot spots and Northwest Community Hospital. This home is truly in move-in condition!
Property Specifics
| Single Family | |
| — | |
| — | |
| 1968 | |
| Partial | |
| — | |
| No | |
| 0.38 |
| Cook | |
| Pioneer Park | |
| 0 / Not Applicable | |
| None | |
| Lake Michigan | |
| Public Sewer | |
| 08989631 | |
| 03314150070000 |
Nearby Schools
| NAME: | DISTRICT: | DISTANCE: | |
|---|---|---|---|
|
Grade School
Westgate Elementary School |
25 | — | |
|
Middle School
South Middle School |
25 | Not in DB | |
|
High School
Rolling Meadows High School |
214 | Not in DB | |
Property History
| DATE: | EVENT: | PRICE: | SOURCE: |
|---|---|---|---|
| 31 Aug, 2015 | Sold | $298,000 | MRED MLS |
| 19 Aug, 2015 | Under contract | $325,000 | MRED MLS |
| — | Last price change | $334,900 | MRED MLS |
| 22 Jul, 2015 | Listed for sale | $334,900 | MRED MLS |
| 24 Feb, 2016 | Sold | $400,000 | MRED MLS |
| 11 Jan, 2016 | Under contract | $424,900 | MRED MLS |
| — | Last price change | $429,900 | MRED MLS |
| 6 Nov, 2015 | Listed for sale | $439,000 | MRED MLS |
Room Specifics
Total Bedrooms: 4
Bedrooms Above Ground: 4
Bedrooms Below Ground: 0
Dimensions: —
Floor Type: Hardwood
Dimensions: —
Floor Type: Hardwood
Dimensions: —
Floor Type: Hardwood
Full Bathrooms: 3
Bathroom Amenities: —
Bathroom in Basement: 1
Rooms: Foyer,Sun Room
Basement Description: Finished
Other Specifics
| 2 | |
| — | |
| Asphalt | |
| Patio, Porch Screened, Storms/Screens | |
| Corner Lot | |
| 126 X 133 | |
| Pull Down Stair | |
| Full | |
| Bar-Dry, Hardwood Floors | |
| Double Oven, Dishwasher, Refrigerator, Washer, Dryer, Disposal | |
| Not in DB | |
| Sidewalks, Street Lights, Street Paved | |
| — | |
| — | |
| Wood Burning |
Tax History
| Year | Property Taxes |
|---|---|
| 2015 | $8,626 |
| 2016 | $8,848 |
Contact Agent
Nearby Similar Homes
Nearby Sold Comparables
Contact Agent
Listing Provided By
The Royal Family Real Estate












