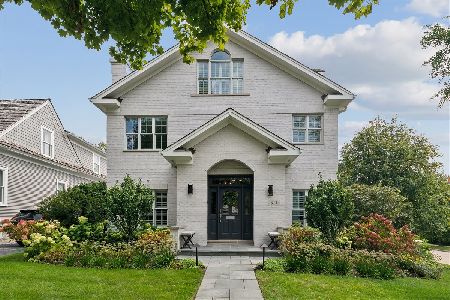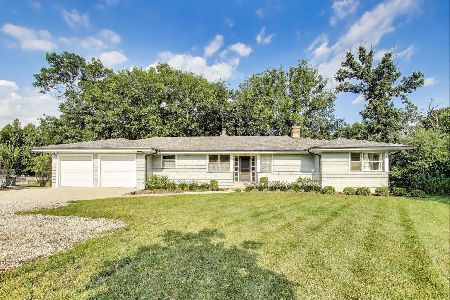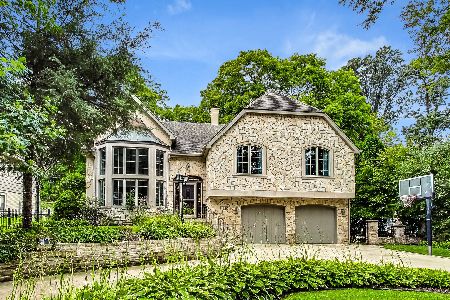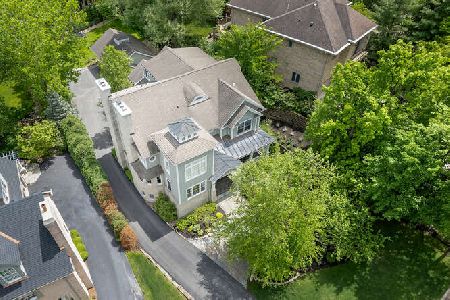920 Oakwood Terrace, Hinsdale, Illinois 60521
$877,000
|
Sold
|
|
| Status: | Closed |
| Sqft: | 3,259 |
| Cost/Sqft: | $285 |
| Beds: | 4 |
| Baths: | 5 |
| Year Built: | — |
| Property Taxes: | $11,762 |
| Days On Market: | 1882 |
| Lot Size: | 0,20 |
Description
Completely renovated in 2002; Expanded and remodeled in 2010; Total Masonary and Stucco exterior in 2016; Recently redone and reimagined in 2018, creating this final masterpiece. Dramatic two story living room, open floor plan, multiple his and her office locations and virtual schooling spaces. Five generously sized bedrooms, including a luxurious master suite. Perfect for cozy family living or large entertaining. Best yet, located in the tranquil setting of Fullersburg Woods where nature and hiking/biking trails are your nieghbors, while remaining so close to downtown Hinsdale and all it has to offer. Easy access to highways, airports and Oak Brook shopping and restaurants. This is the one... don't miss it.
Property Specifics
| Single Family | |
| — | |
| — | |
| — | |
| Full | |
| — | |
| No | |
| 0.2 |
| Du Page | |
| Fullersburg | |
| 0 / Not Applicable | |
| None | |
| Lake Michigan | |
| Public Sewer | |
| 10962392 | |
| 0901113004 |
Nearby Schools
| NAME: | DISTRICT: | DISTANCE: | |
|---|---|---|---|
|
Grade School
Monroe Elementary School |
181 | — | |
|
Middle School
Clarendon Hills Middle School |
181 | Not in DB | |
|
High School
Hinsdale Central High School |
86 | Not in DB | |
Property History
| DATE: | EVENT: | PRICE: | SOURCE: |
|---|---|---|---|
| 22 Mar, 2021 | Sold | $877,000 | MRED MLS |
| 9 Jan, 2021 | Under contract | $929,000 | MRED MLS |
| 4 Jan, 2021 | Listed for sale | $929,000 | MRED MLS |
| 15 Oct, 2024 | Sold | $1,130,000 | MRED MLS |
| 30 Aug, 2024 | Under contract | $1,250,000 | MRED MLS |
| 8 Aug, 2024 | Listed for sale | $1,250,000 | MRED MLS |
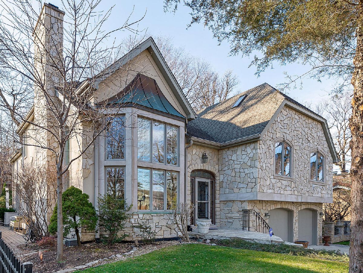
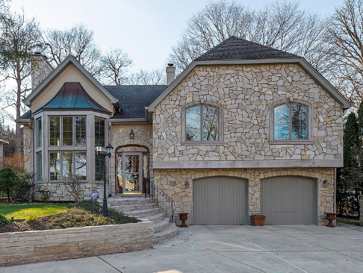
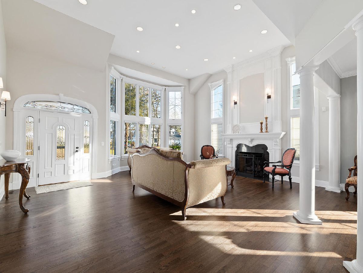
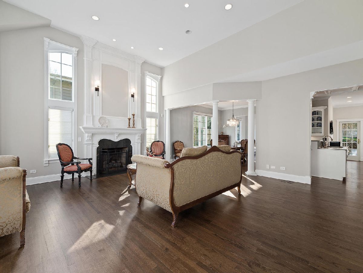
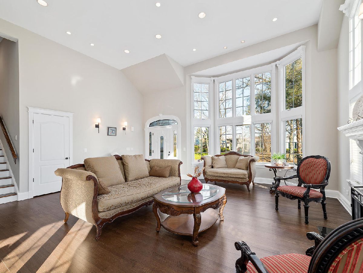
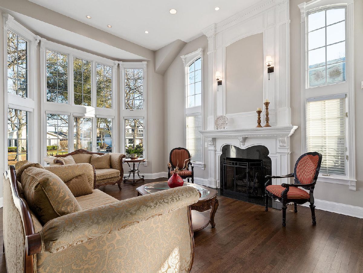
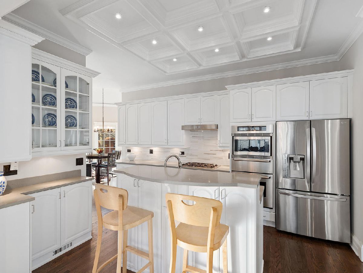
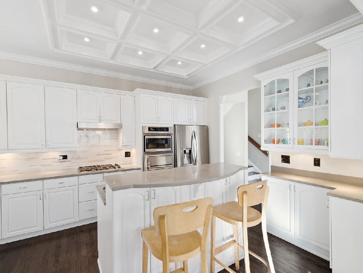
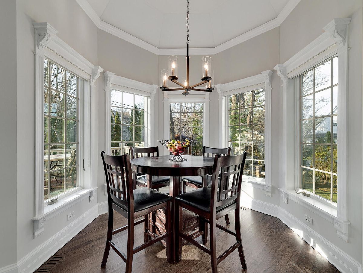
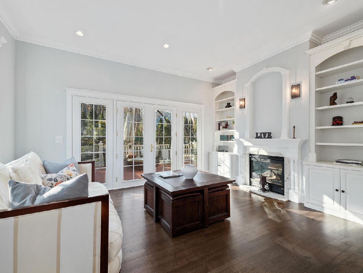
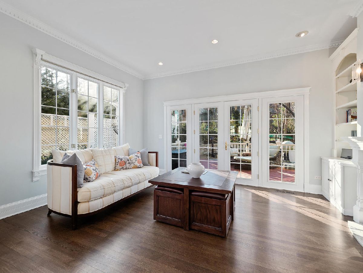
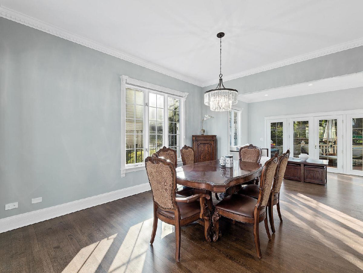
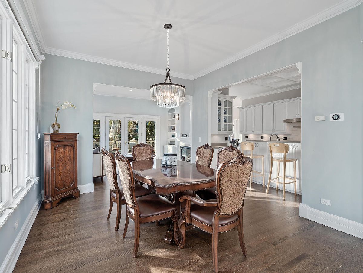
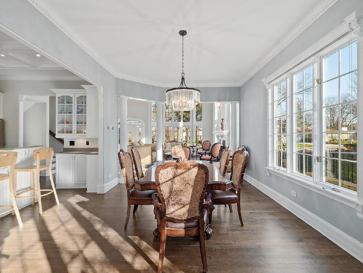
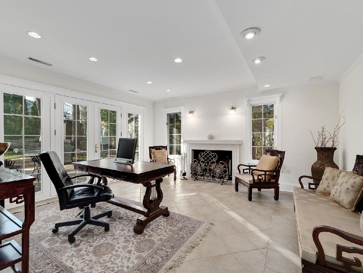
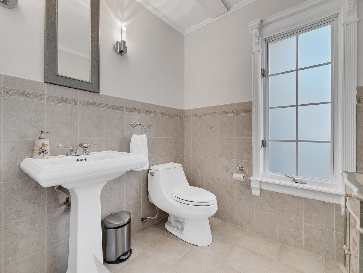
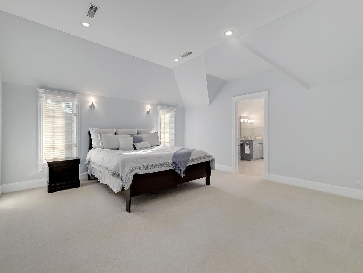
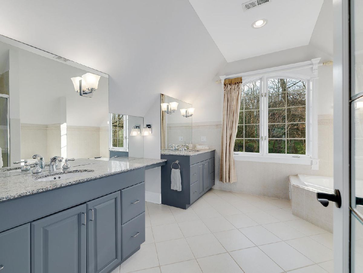
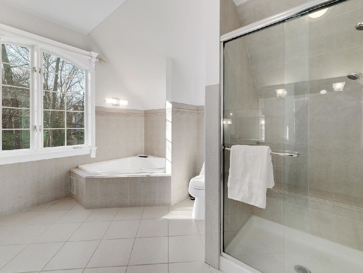
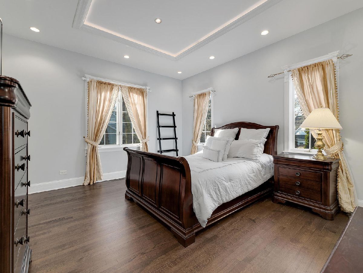
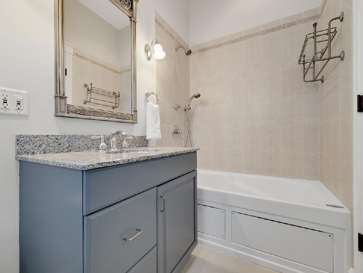
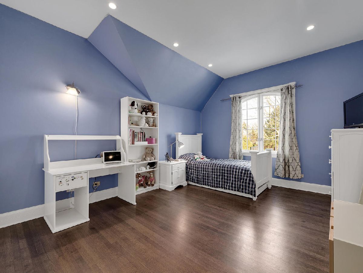
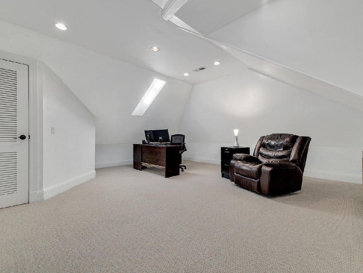
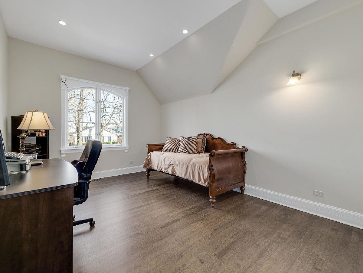
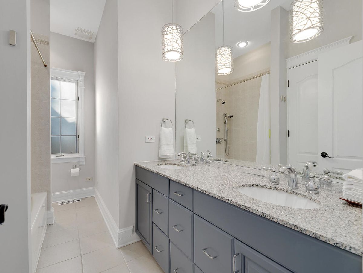
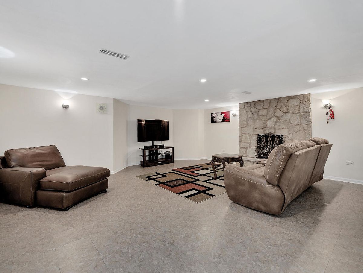
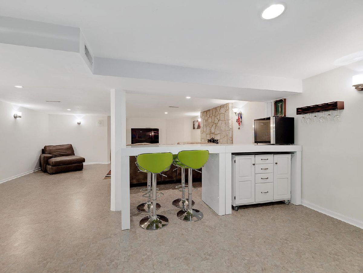
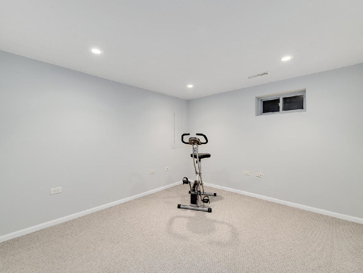
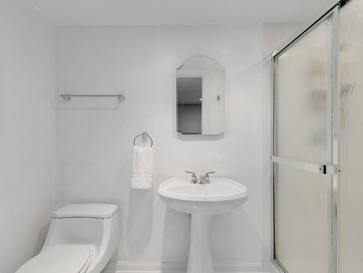
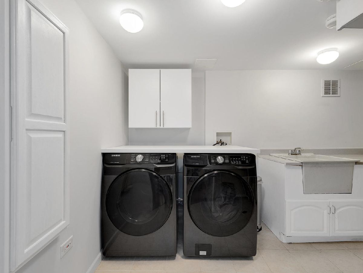
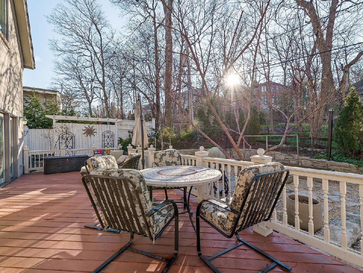
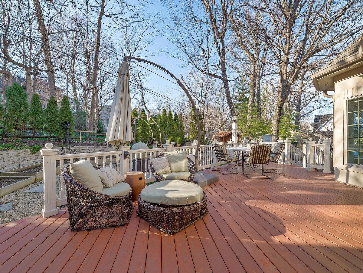
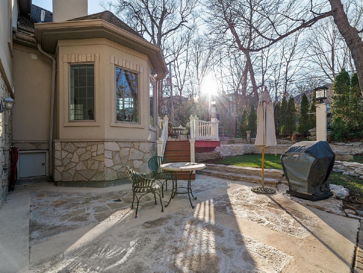
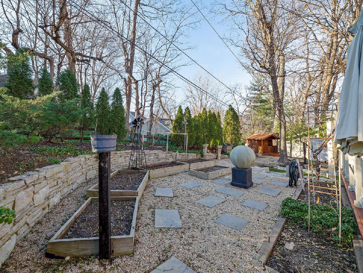
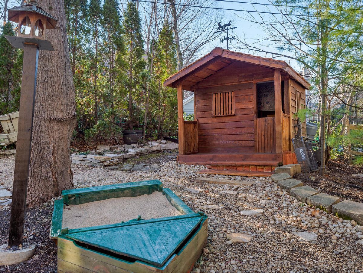
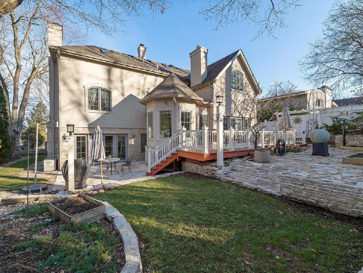
Room Specifics
Total Bedrooms: 5
Bedrooms Above Ground: 4
Bedrooms Below Ground: 1
Dimensions: —
Floor Type: Hardwood
Dimensions: —
Floor Type: Hardwood
Dimensions: —
Floor Type: Hardwood
Dimensions: —
Floor Type: —
Full Bathrooms: 5
Bathroom Amenities: Whirlpool,Separate Shower,Double Sink
Bathroom in Basement: 1
Rooms: Bedroom 5,Breakfast Room,Office,Recreation Room,Heated Sun Room
Basement Description: Finished,Sub-Basement
Other Specifics
| 2 | |
| Concrete Perimeter | |
| Concrete,Circular | |
| Deck, Patio | |
| Cul-De-Sac | |
| 70X125 | |
| Finished | |
| Full | |
| Vaulted/Cathedral Ceilings, Skylight(s), Hardwood Floors | |
| Microwave, Dishwasher, Refrigerator, Disposal, Cooktop, Built-In Oven, Range Hood | |
| Not in DB | |
| Curbs, Street Paved | |
| — | |
| — | |
| Gas Starter |
Tax History
| Year | Property Taxes |
|---|---|
| 2021 | $11,762 |
| 2024 | $12,636 |
Contact Agent
Nearby Similar Homes
Nearby Sold Comparables
Contact Agent
Listing Provided By
Jameson Sotheby's International Realty

