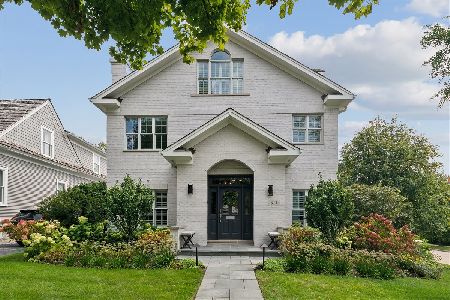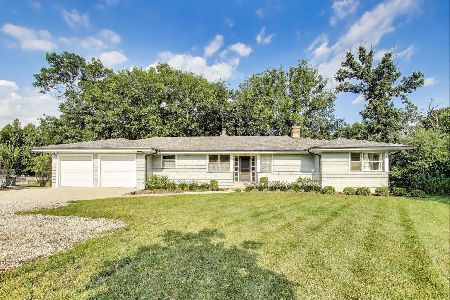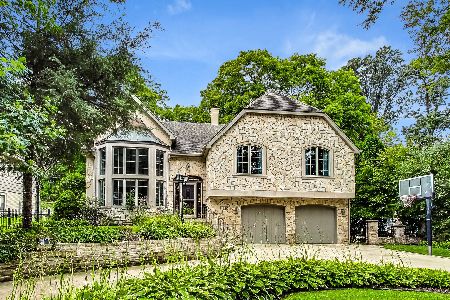845 Washington Street, Hinsdale, Illinois 60521
$1,550,000
|
Sold
|
|
| Status: | Closed |
| Sqft: | 6,900 |
| Cost/Sqft: | $254 |
| Beds: | 5 |
| Baths: | 6 |
| Year Built: | 2009 |
| Property Taxes: | $24,413 |
| Days On Market: | 1350 |
| Lot Size: | 0,37 |
Description
Imagine finding an exceptional 6900SF home with all you hoped for. This extraordinary design with 4 floors of open and sun-filled rooms including a walkout lower level is only matched by the unique private setting offering the perfect backdrop. Every room captures the incredible views in this natural setting of manicured grounds, gardens and mature trees. Once inside you find a warm and welcoming floor plan with modern and luxurious finishes. All the must haves are here! An outstanding kitchen with high-end appliances, quartzite countertops, large butler's pantry, breakfast area open to the family room all spilling onto the outdoor deck, once again inviting nature indoors. Continuing thru the first floor you find the surprise of how each room effortlessly flows from one to another. Grand foyer, living room, dining room with French doors to the front porch and a handsome first floor office with its own exterior entrance. Moving on to the grand staircase to the 2nd floor you find a re-imagined master suite with a dressing room and multiple closets to fit any wardrobe The luxurious spa bath is unmatched. All the secondary bedrooms and baths have been upgraded for today's buyer. The third floor was re-invented and upgraded for fabulous flexible space; 5th bedroom with private lux bath and walk-in closet, yet still more space for another recreation room and so much more. No we are not done yet. Don't miss the radiant heated, walkout lower level boasting places and spaces for everyone's needs and wants. This home has been meticulously upgraded from the new mechanicals to the latest sound system, lighting, fixtures, cabinetry, the list goes on... Fantastic curb appeal, 3-car heated garage, 2 tiered deck leading to the patio, power generator and just a short walk to Graue Mill and the Fullersburg Woods trails and nature preserve. Don't miss this one-of-a-kind opportunity.
Property Specifics
| Single Family | |
| — | |
| — | |
| 2009 | |
| — | |
| — | |
| No | |
| 0.37 |
| Du Page | |
| — | |
| 0 / Not Applicable | |
| — | |
| — | |
| — | |
| 11441418 | |
| 0901113013 |
Nearby Schools
| NAME: | DISTRICT: | DISTANCE: | |
|---|---|---|---|
|
Grade School
Monroe Elementary School |
181 | — | |
|
Middle School
Clarendon Hills Middle School |
181 | Not in DB | |
|
High School
Hinsdale Central High School |
86 | Not in DB | |
Property History
| DATE: | EVENT: | PRICE: | SOURCE: |
|---|---|---|---|
| 27 Feb, 2013 | Sold | $1,200,000 | MRED MLS |
| 29 Jan, 2013 | Under contract | $1,487,000 | MRED MLS |
| 17 Jan, 2013 | Listed for sale | $1,487,000 | MRED MLS |
| 3 Aug, 2018 | Sold | $1,357,500 | MRED MLS |
| 9 Jul, 2018 | Under contract | $1,399,000 | MRED MLS |
| — | Last price change | $1,465,000 | MRED MLS |
| 15 Mar, 2018 | Listed for sale | $1,675,000 | MRED MLS |
| 3 Aug, 2022 | Sold | $1,550,000 | MRED MLS |
| 2 Jul, 2022 | Under contract | $1,750,000 | MRED MLS |
| 21 Jun, 2022 | Listed for sale | $1,750,000 | MRED MLS |
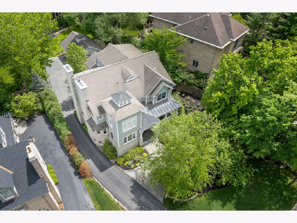
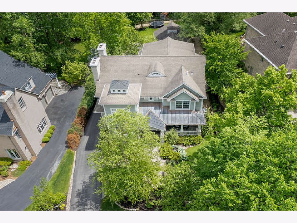
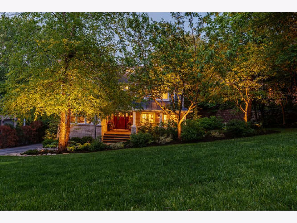
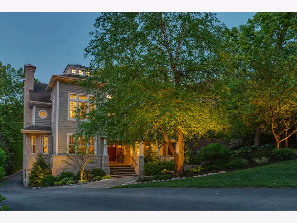
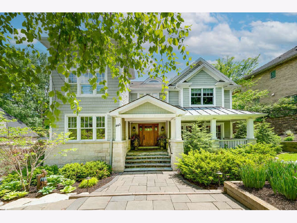
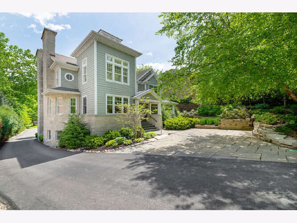
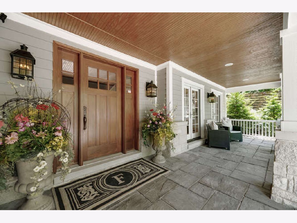
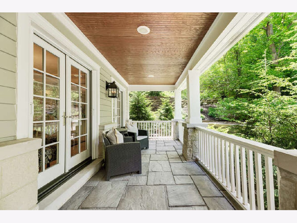
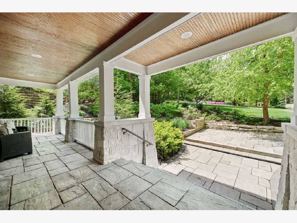
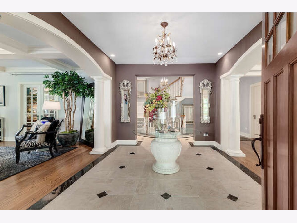
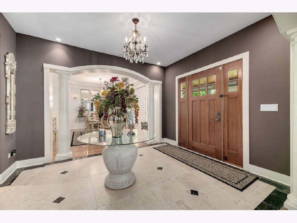
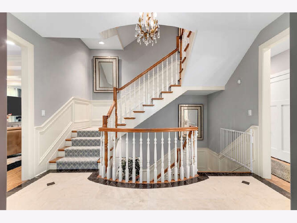
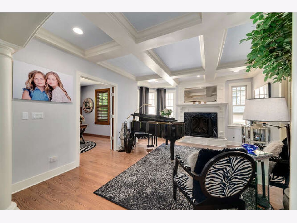
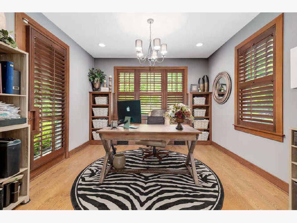
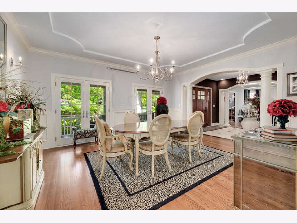
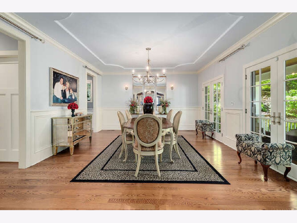
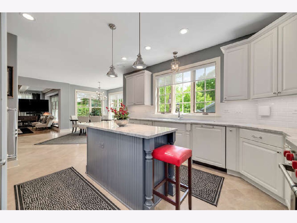
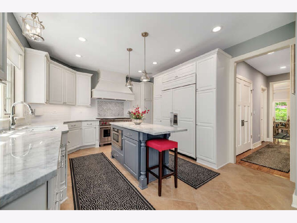
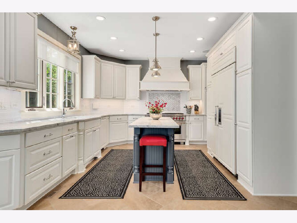
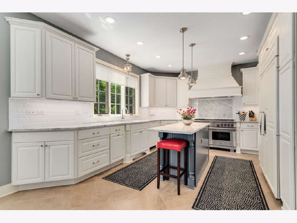
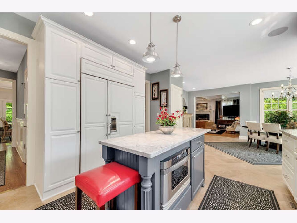
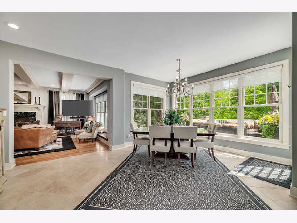
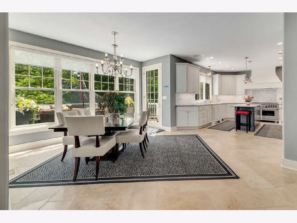
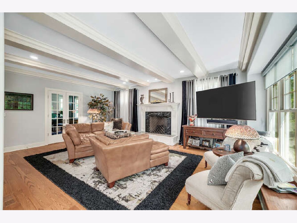
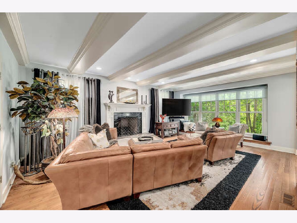
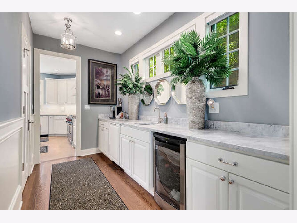
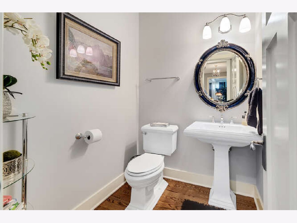
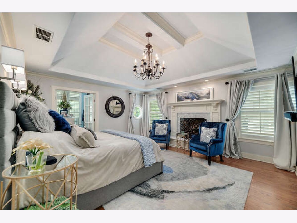
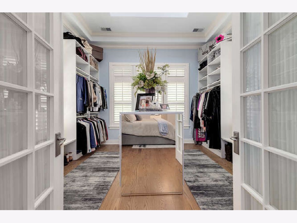
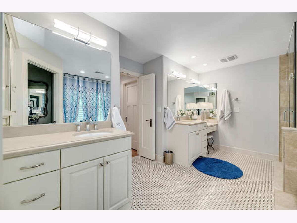
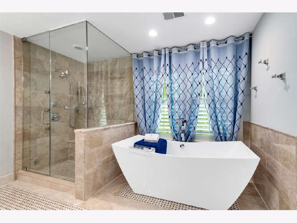
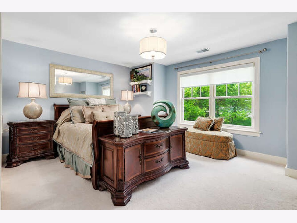
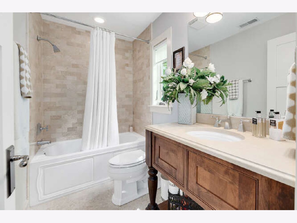
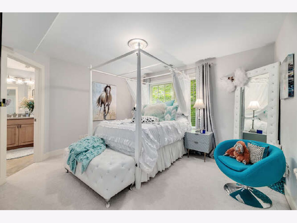
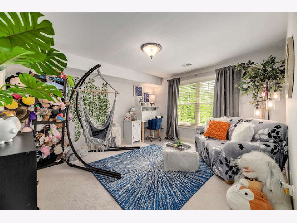
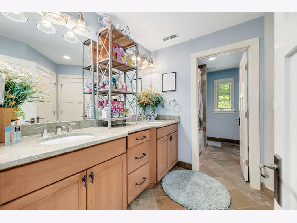
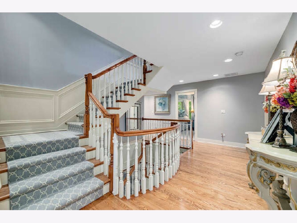
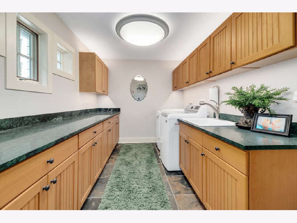
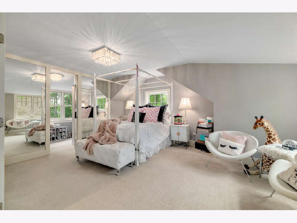
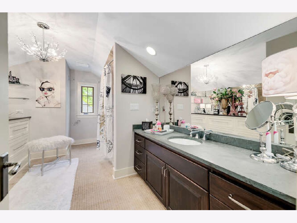
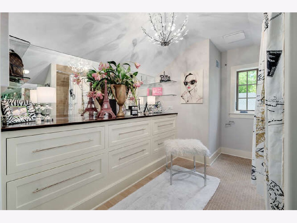
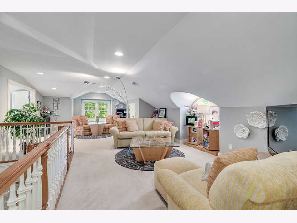
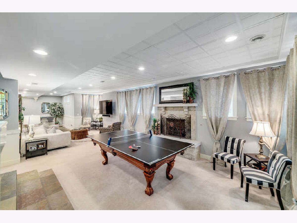
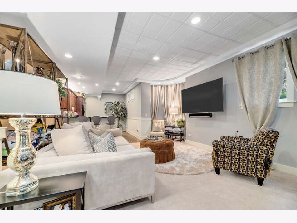
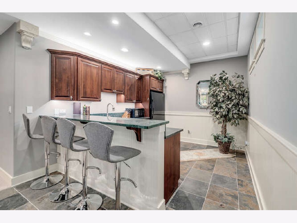
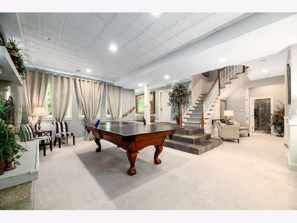
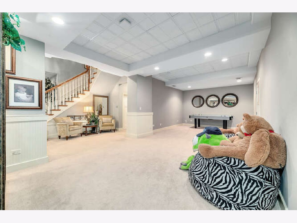
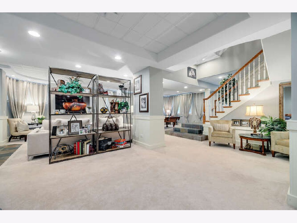
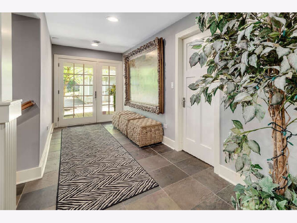
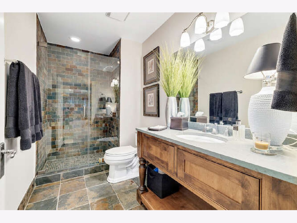
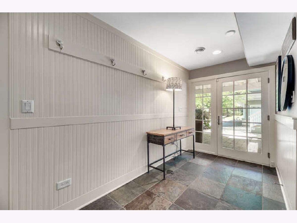
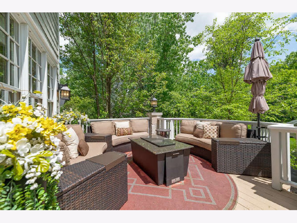
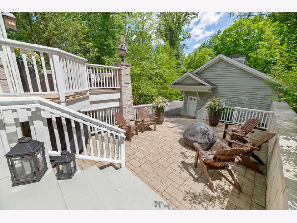
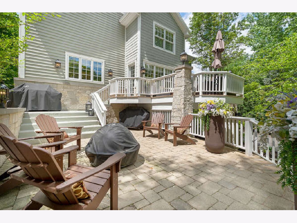
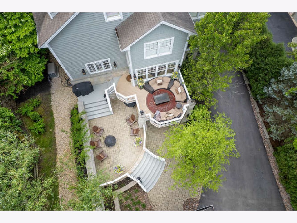
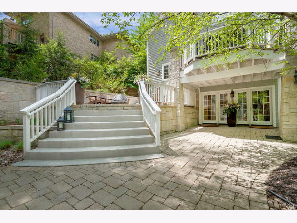
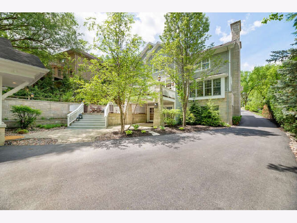
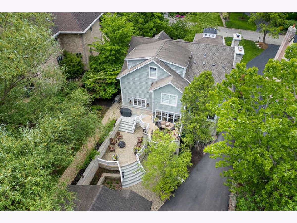
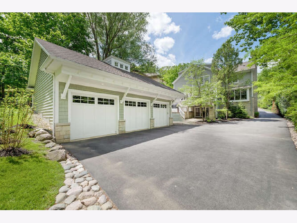
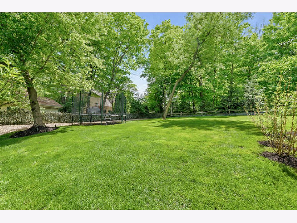
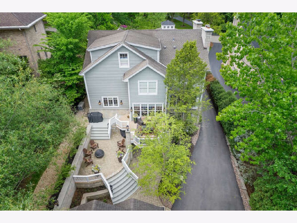
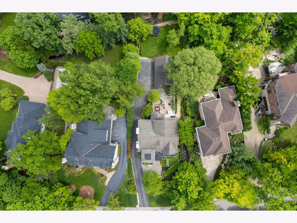
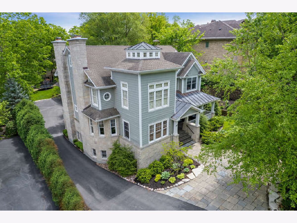
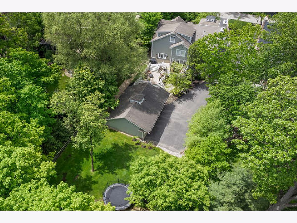
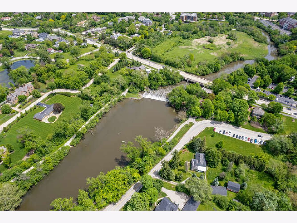
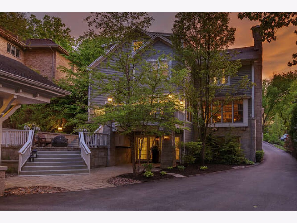
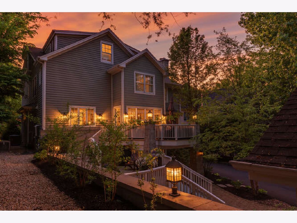
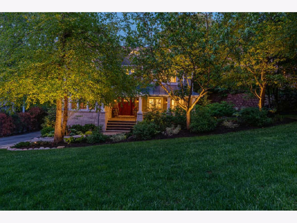
Room Specifics
Total Bedrooms: 5
Bedrooms Above Ground: 5
Bedrooms Below Ground: 0
Dimensions: —
Floor Type: —
Dimensions: —
Floor Type: —
Dimensions: —
Floor Type: —
Dimensions: —
Floor Type: —
Full Bathrooms: 6
Bathroom Amenities: Separate Shower,Double Sink,Soaking Tub
Bathroom in Basement: 1
Rooms: —
Basement Description: Finished,Exterior Access
Other Specifics
| 3 | |
| — | |
| Asphalt | |
| — | |
| — | |
| 80X235X63X230 | |
| — | |
| — | |
| — | |
| — | |
| Not in DB | |
| — | |
| — | |
| — | |
| — |
Tax History
| Year | Property Taxes |
|---|---|
| 2013 | $22,119 |
| 2018 | $18,908 |
| 2022 | $24,413 |
Contact Agent
Nearby Similar Homes
Nearby Sold Comparables
Contact Agent
Listing Provided By
Jameson Sotheby's International Realty

