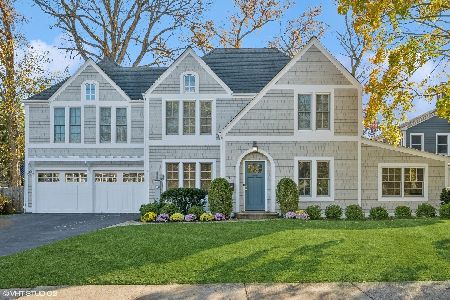920 Pine Street, Winnetka, Illinois 60093
$2,175,000
|
Sold
|
|
| Status: | Closed |
| Sqft: | 4,399 |
| Cost/Sqft: | $398 |
| Beds: | 4 |
| Baths: | 5 |
| Year Built: | 2001 |
| Property Taxes: | $27,762 |
| Days On Market: | 648 |
| Lot Size: | 0,00 |
Description
If you want to be close to the action in Winnetka and you are thinking that you might miss the city... then there is no better address than 920 Pine! Nestled on a corner lot just a block away from downtown Winnetka, this meticulously crafted home has a picture-perfect exterior featuring timeless cedar shingle siding, a cedar shake roof, and high-end Kolbe windows, all framed by mature landscaping with beautiful old trees. This classic charm is enhanced by a 2-car attached garage, seamlessly blending functionality with the home's elegant style. Its prime location offers unrivaled convenience, with everything at your fingertips within a block's walk-whether it's the train station, parks, shops, or restaurants. Additionally, it is just a short stroll to the schools (K-8) and the stunning beaches of Winnetka. Step inside to discover beautiful oak floors throughout, freshly stained in 2016, accentuated by 9-foot ceilings spanning all four levels of this 5-bedroom, 4.1-bathroom residence. The open layout offers a great circular flow, seamlessly connecting the living room to a cozy family room with access to a deck, perfect for entertaining. The eat-in kitchen has white painted cabinets, granite countertops, and top-of-the-line stainless steel appliances, including a Viking stove top and gas range, Franke undermount sink, Bosch dishwasher, and Subzero fridge. There is a generous size dining room with pretty bay windows. The second floor has a luxurious primary suite with a spacious walk-in closet. The primary bathroom was recently renovated in 2023 featuring a new soaking tub, double sinks with white quartz countertops, white Handcrafted Moroccan shower tiles, heated floors with large black slate porcelain tiles, and Kohler polished nickel fixtures. Additionally, there are two generously sized bedrooms that share an updated jack and jill bathroom renovated in 2016. Plus, a laundry room with marble basketweave flooring. The third floor has vaulted ceilings, a fourth bedroom with another updated bathroom, and an office space. The lower level offers a sunlit recreational space, a fifth bedroom with a walk-in closet, a renovated white and gray marble bathroom, a wine room, and ample storage. The exterior has a brick paver walkway and driveway installed by Bertog, and a deck completed in 2021 with Brazilian walnut for lasting elegance. There is a new fence along the back of the property. For extended yard space, a buyer could install more fencing in the southwest corner of Provident and Pine - like the neighbor across Provident Street. The whole yard has been landscaped by Chalet plus there is a sprinkler system. Even better there is a new Dual Zone System Trane Furnace and AC Condensers from 2022, ensuring comfort and efficiency year-round. This move in ready home offers the easiest transition into experiencing the wonderful lifestyle of Winnetka. Crow Island Schools.
Property Specifics
| Single Family | |
| — | |
| — | |
| 2001 | |
| — | |
| — | |
| No | |
| — |
| Cook | |
| — | |
| — / Not Applicable | |
| — | |
| — | |
| — | |
| 12016122 | |
| 05202000280000 |
Nearby Schools
| NAME: | DISTRICT: | DISTANCE: | |
|---|---|---|---|
|
Grade School
Crow Island Elementary School |
36 | — | |
|
Middle School
Carleton W Washburne School |
36 | Not in DB | |
|
High School
New Trier Twp H.s. Northfield/wi |
203 | Not in DB | |
Property History
| DATE: | EVENT: | PRICE: | SOURCE: |
|---|---|---|---|
| 27 Jun, 2024 | Sold | $2,175,000 | MRED MLS |
| 14 Apr, 2024 | Under contract | $1,750,000 | MRED MLS |
| 9 Apr, 2024 | Listed for sale | $1,750,000 | MRED MLS |
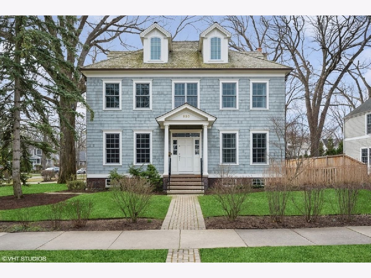
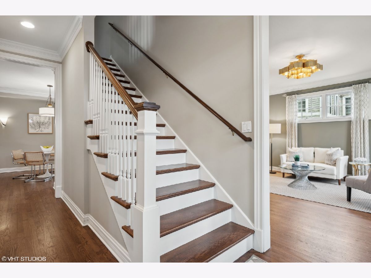
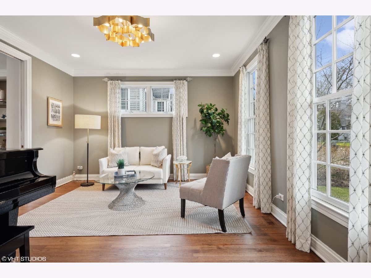
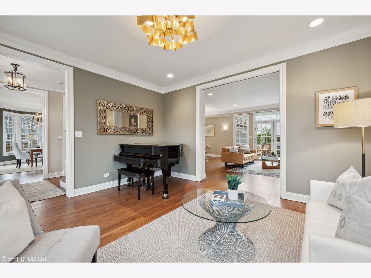

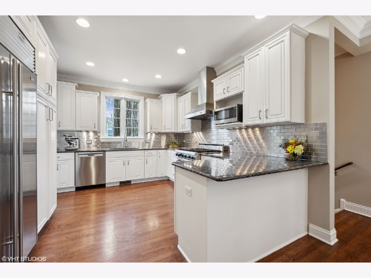
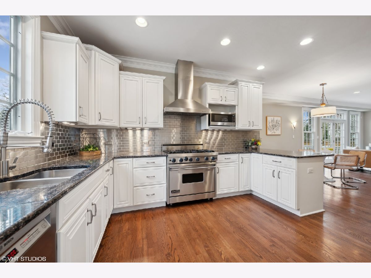
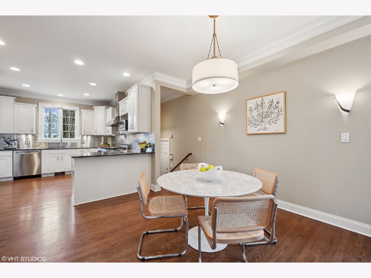
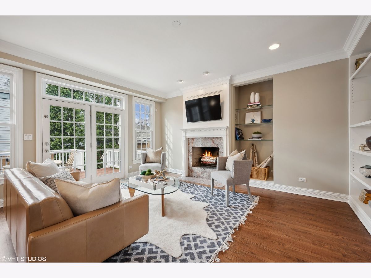
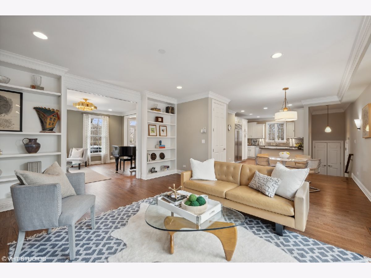
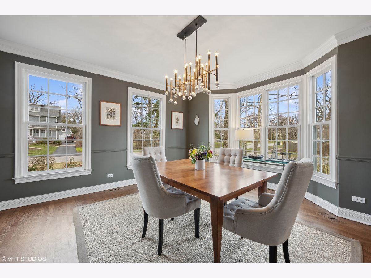
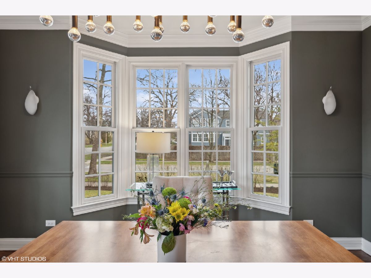
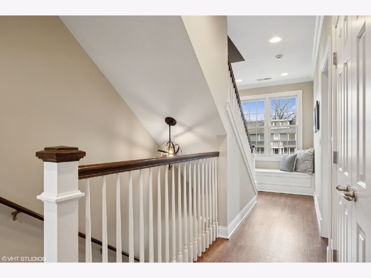
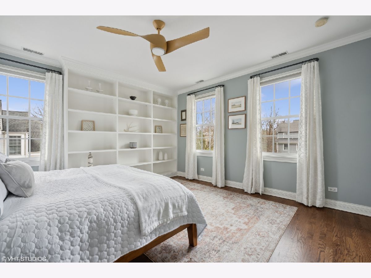
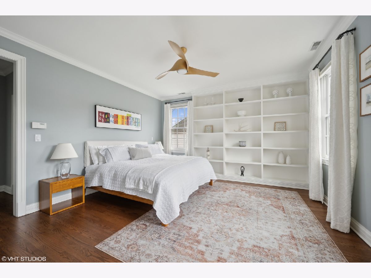
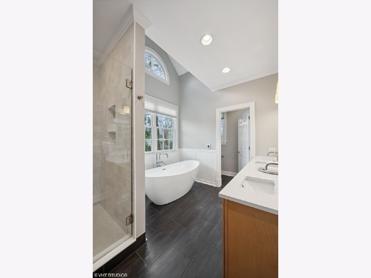
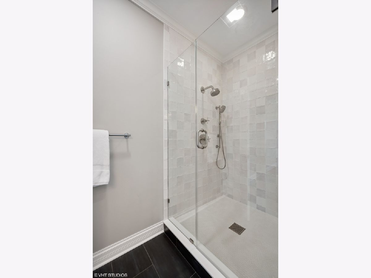
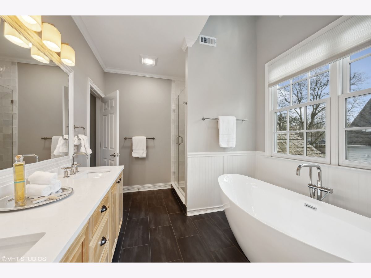
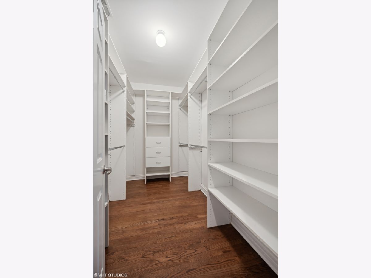
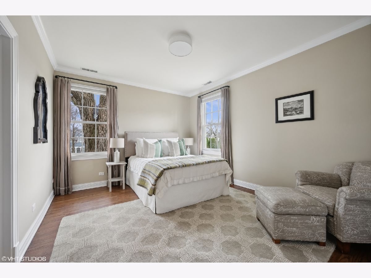
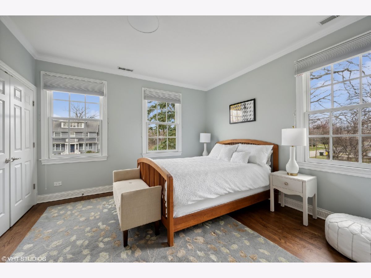
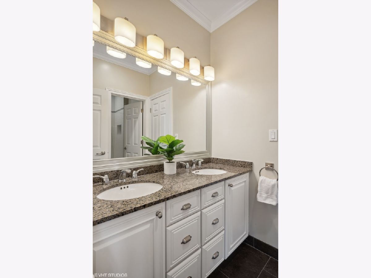
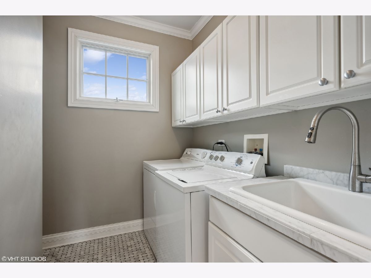
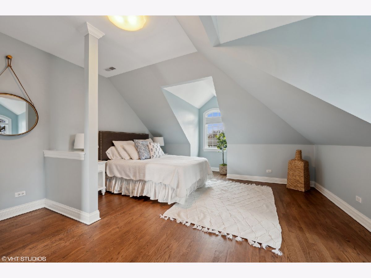
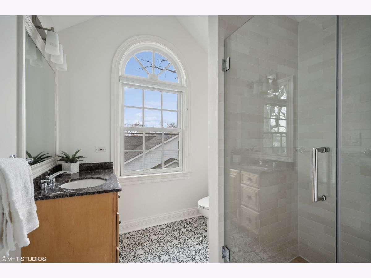
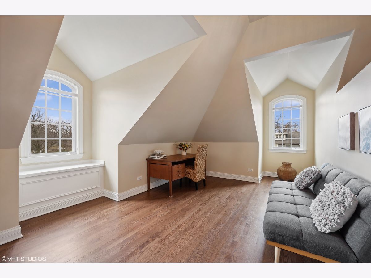
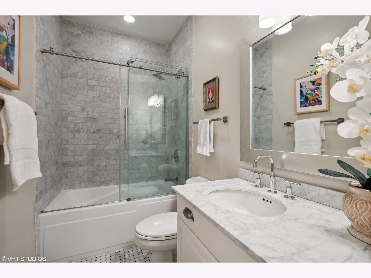
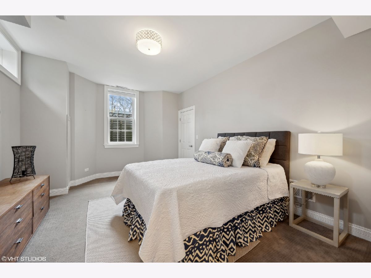
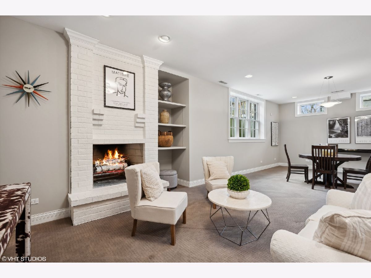
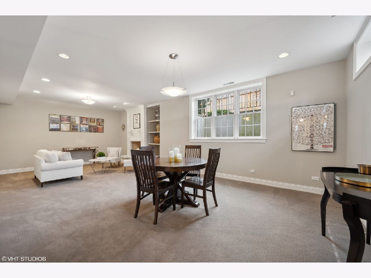
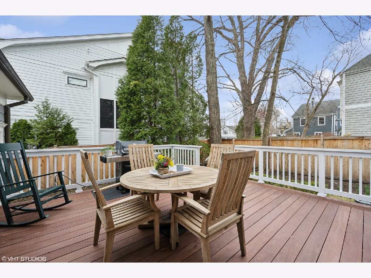
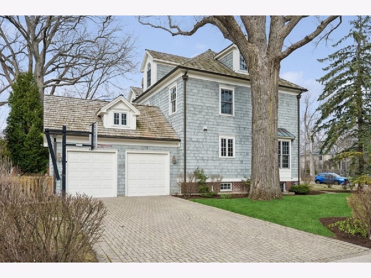
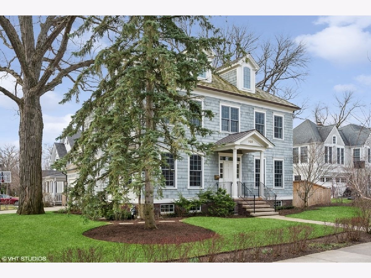
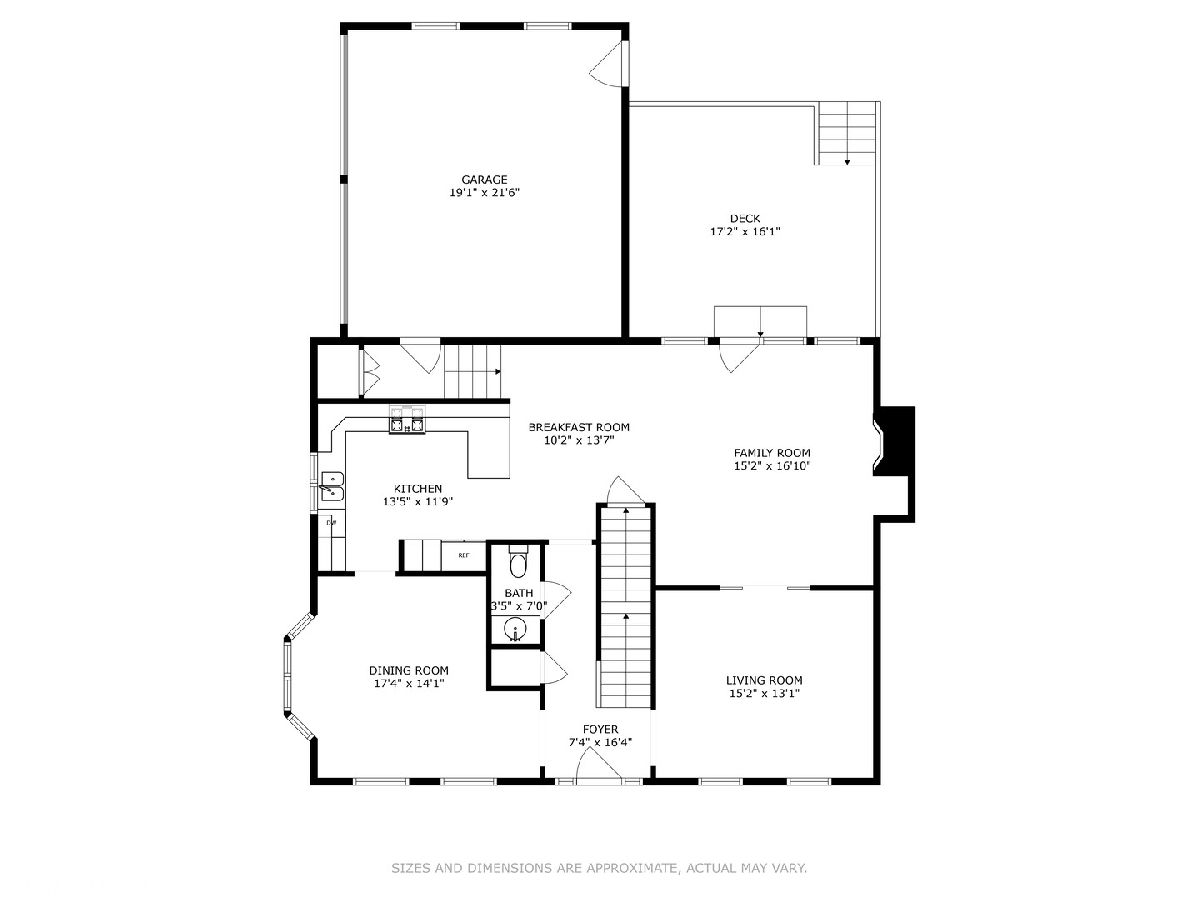
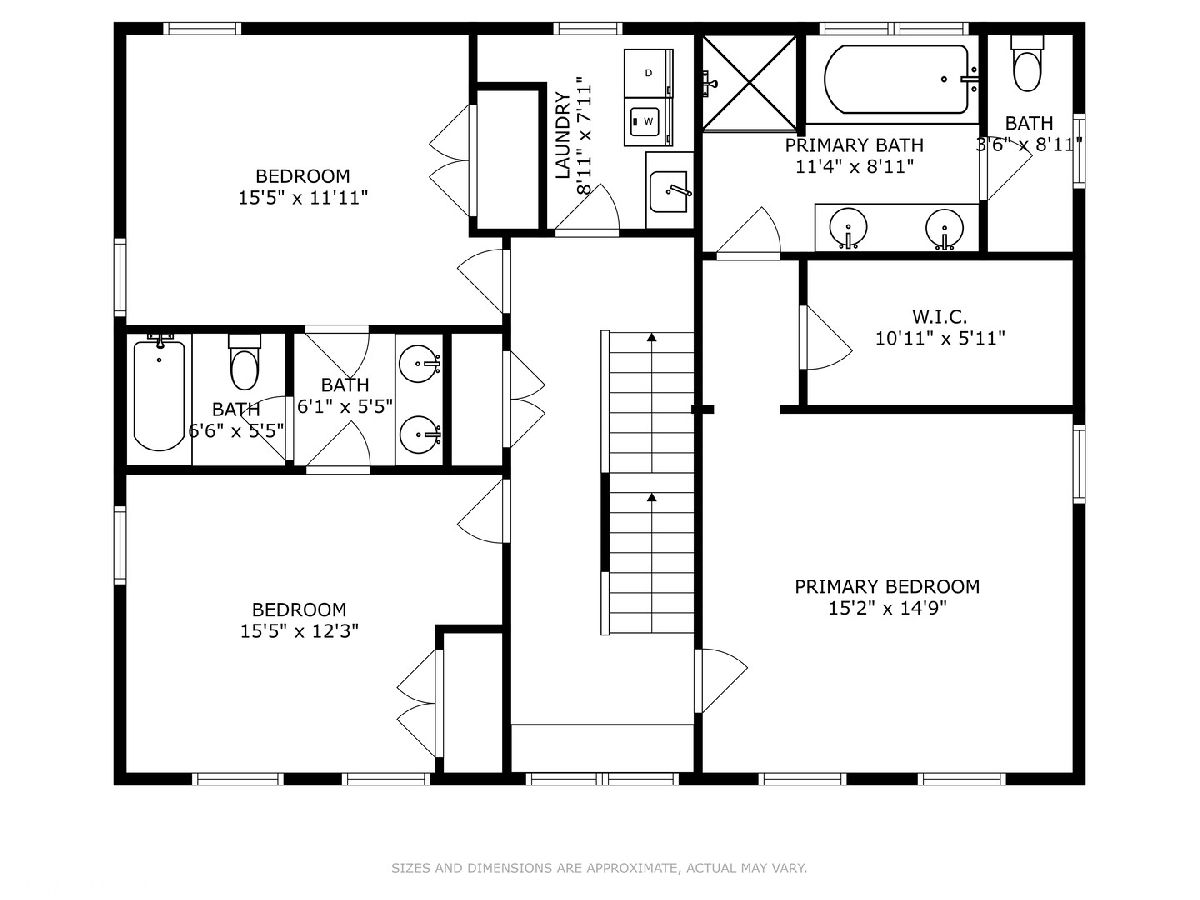
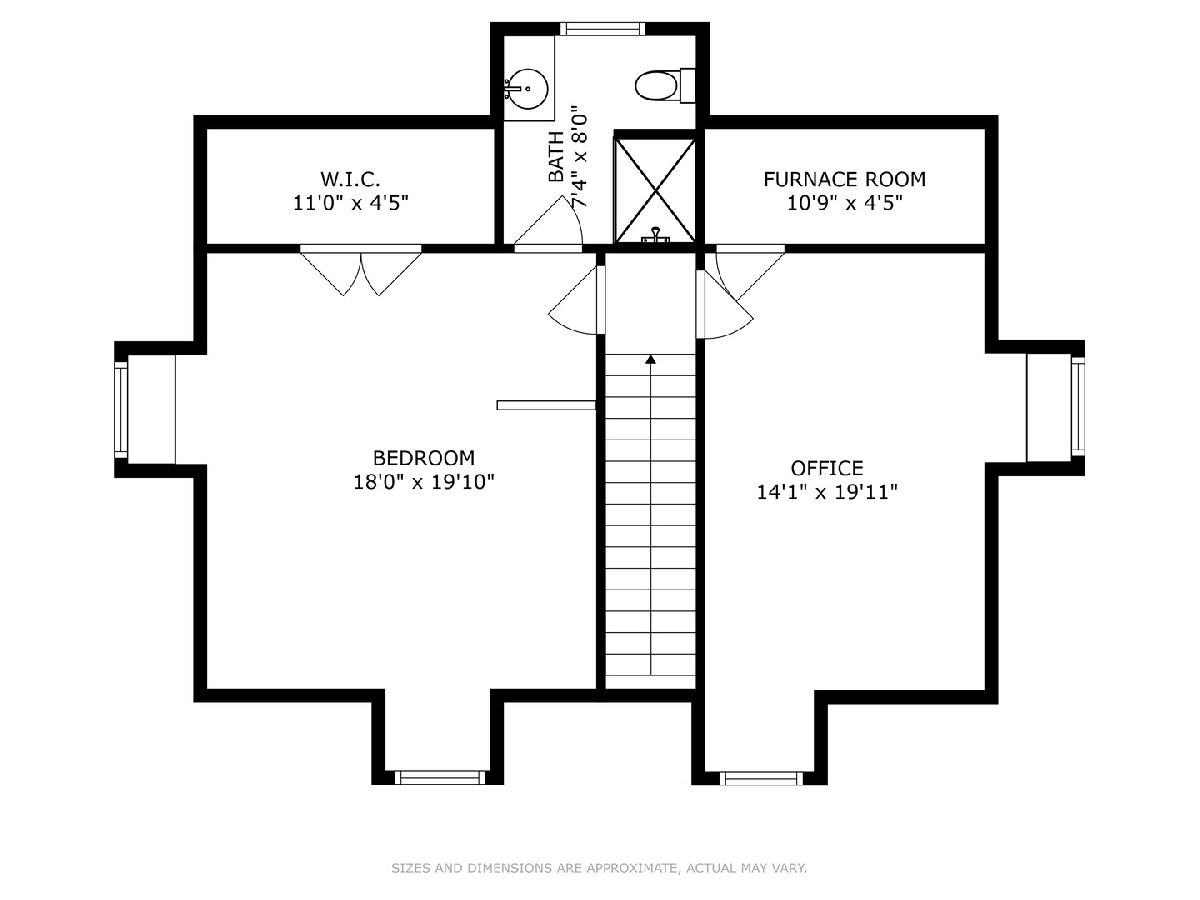
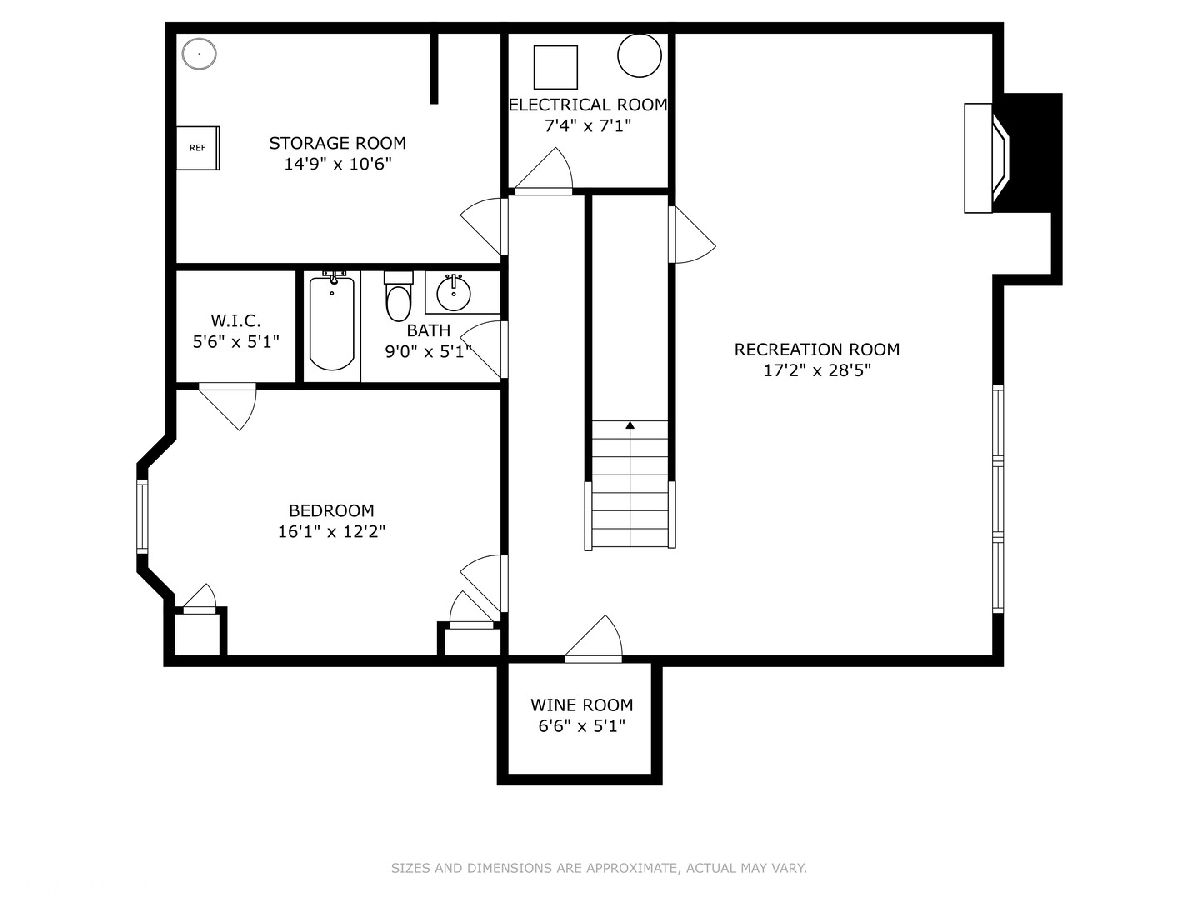
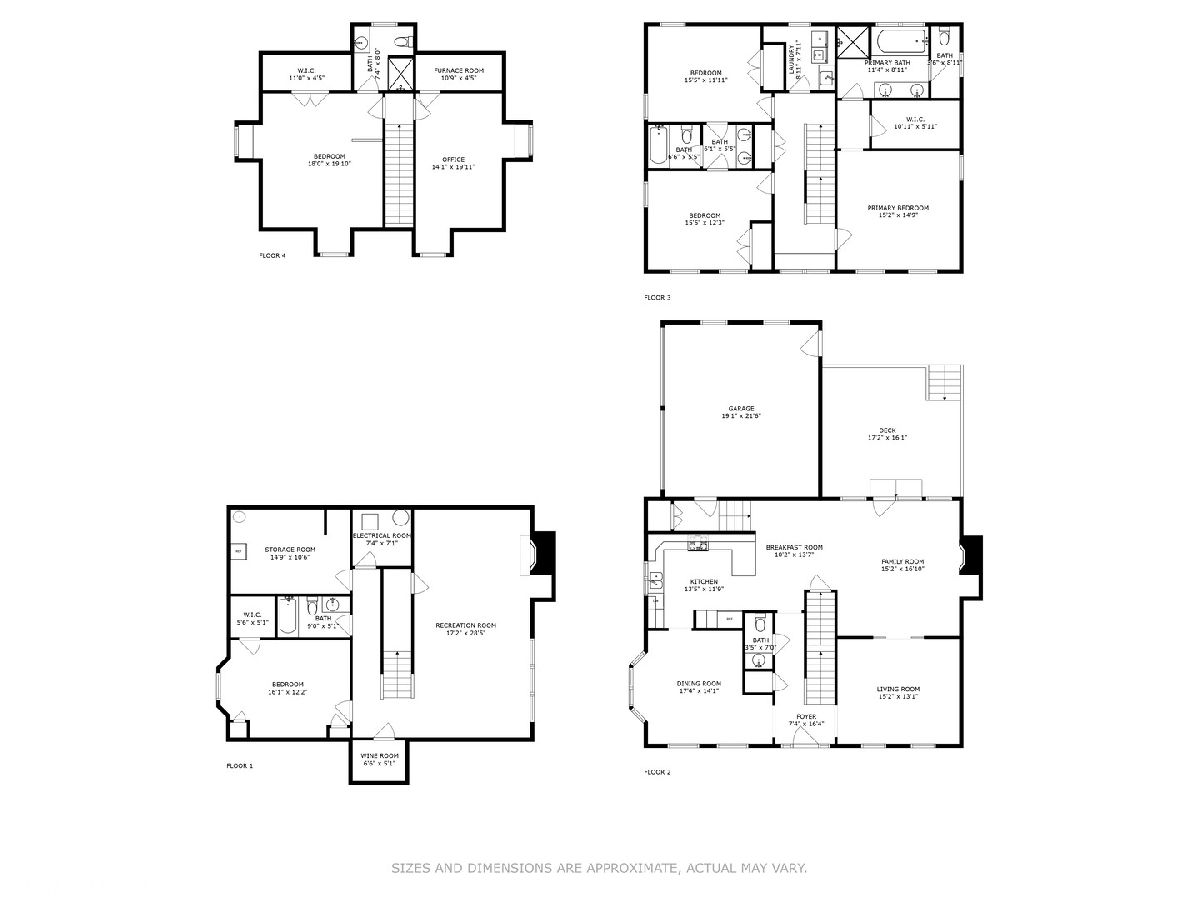
Room Specifics
Total Bedrooms: 5
Bedrooms Above Ground: 4
Bedrooms Below Ground: 1
Dimensions: —
Floor Type: —
Dimensions: —
Floor Type: —
Dimensions: —
Floor Type: —
Dimensions: —
Floor Type: —
Full Bathrooms: 5
Bathroom Amenities: Separate Shower,Double Sink,Soaking Tub
Bathroom in Basement: 1
Rooms: —
Basement Description: Finished,Egress Window,Concrete (Basement),Rec/Family Area,Sleeping Area,Storage Space
Other Specifics
| 2 | |
| — | |
| Brick | |
| — | |
| — | |
| 92.5X90X87X90 | |
| Finished | |
| — | |
| — | |
| — | |
| Not in DB | |
| — | |
| — | |
| — | |
| — |
Tax History
| Year | Property Taxes |
|---|---|
| 2024 | $27,762 |
Contact Agent
Nearby Similar Homes
Nearby Sold Comparables
Contact Agent
Listing Provided By
@properties Christie's International Real Estate







