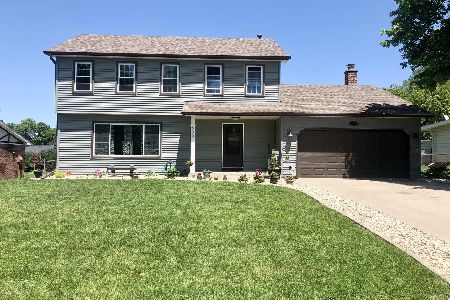920 Robinhood Lane, Ottawa, Illinois 61350
$315,000
|
Sold
|
|
| Status: | Closed |
| Sqft: | 2,300 |
| Cost/Sqft: | $137 |
| Beds: | 4 |
| Baths: | 4 |
| Year Built: | 1972 |
| Property Taxes: | $7,812 |
| Days On Market: | 651 |
| Lot Size: | 0,23 |
Description
Very spacious 2300sf home located on the south side of Ottawa equipped with 4 bedrooms, 3.5 baths, partially finished basement, attached 2 car garage and a fenced in yard with a generous concrete patio. Main floor boasts open floorpan concept with family room/dining/kitchen combo with family room providing access to a huge sunroom with vaulted ceilings. First floor laundry and a half bath. Upstairs features all 4 bedrooms, full hall bath, master bedroom with master bath and walking closet. Partially finished basement with a full bath and plenty of opportunity for additional living space. Interior updates include hand-scraped hardwood flooring in kitchen, dining and family room, new flooring in master bedroom and sunroom. Exterior updates include roof, siding, gutters and windows 2017.
Property Specifics
| Single Family | |
| — | |
| — | |
| 1972 | |
| — | |
| — | |
| No | |
| 0.23 |
| — | |
| — | |
| 0 / Not Applicable | |
| — | |
| — | |
| — | |
| 12019078 | |
| 2214307016 |
Property History
| DATE: | EVENT: | PRICE: | SOURCE: |
|---|---|---|---|
| 13 Nov, 2007 | Sold | $195,000 | MRED MLS |
| 29 Oct, 2007 | Under contract | $200,000 | MRED MLS |
| — | Last price change | $209,000 | MRED MLS |
| 11 Mar, 2007 | Listed for sale | $219,000 | MRED MLS |
| 11 Jul, 2014 | Sold | $192,000 | MRED MLS |
| 19 May, 2014 | Under contract | $205,000 | MRED MLS |
| — | Last price change | $219,000 | MRED MLS |
| 24 Mar, 2014 | Listed for sale | $219,000 | MRED MLS |
| 20 Aug, 2020 | Sold | $212,000 | MRED MLS |
| 4 Jun, 2020 | Under contract | $220,000 | MRED MLS |
| 31 May, 2020 | Listed for sale | $220,000 | MRED MLS |
| 21 Jun, 2024 | Sold | $315,000 | MRED MLS |
| 15 May, 2024 | Under contract | $315,000 | MRED MLS |
| — | Last price change | $325,000 | MRED MLS |
| 7 Apr, 2024 | Listed for sale | $325,000 | MRED MLS |
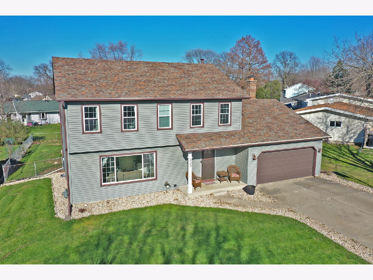
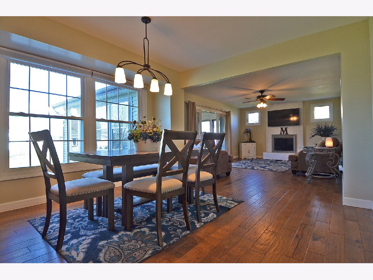
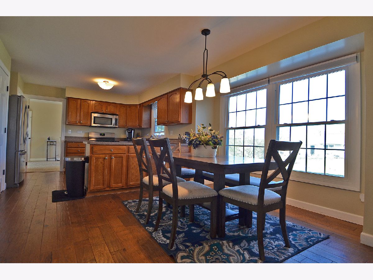
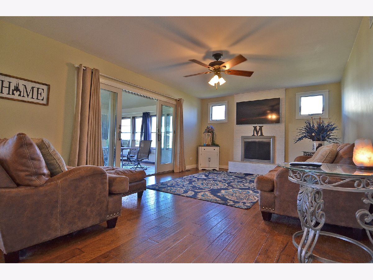
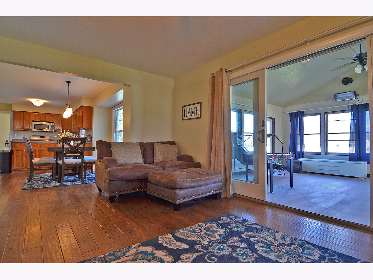
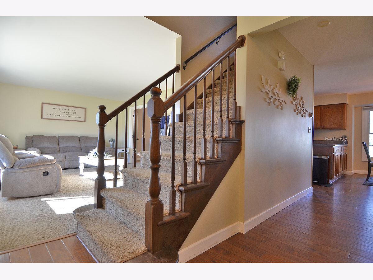
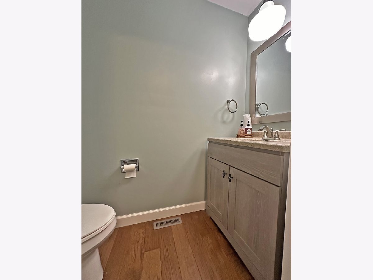
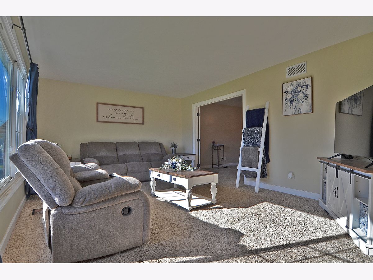
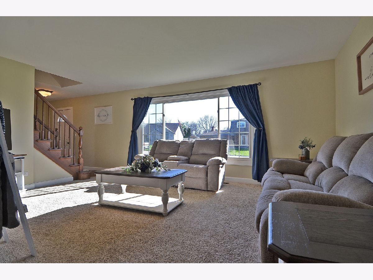
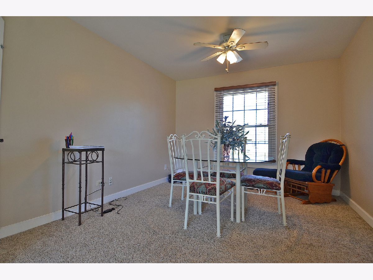
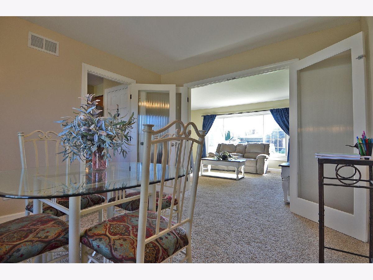
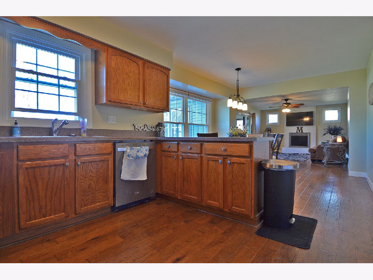
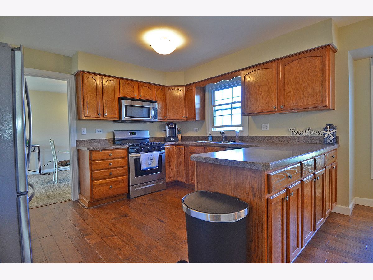
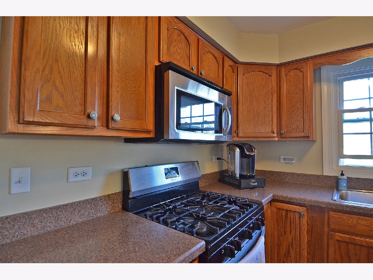
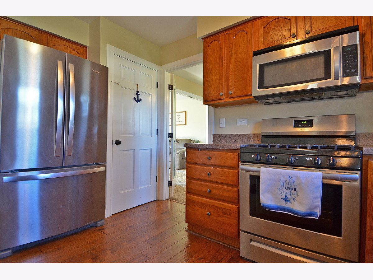
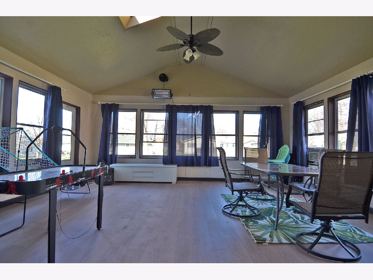
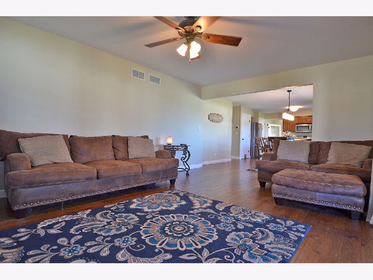
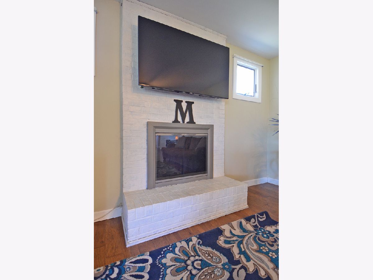
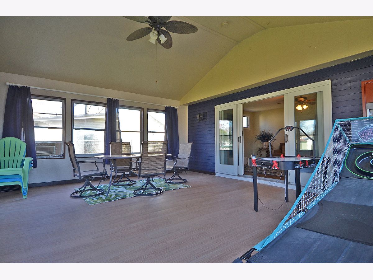
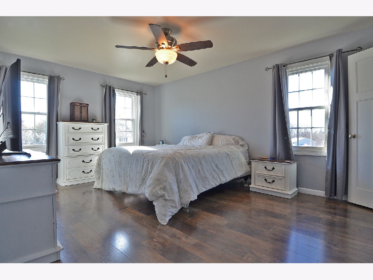
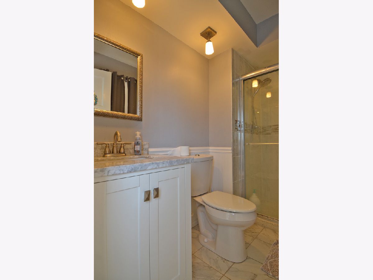
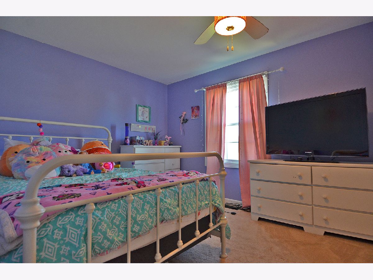
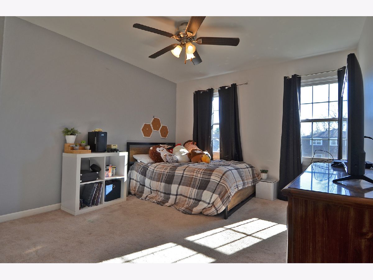
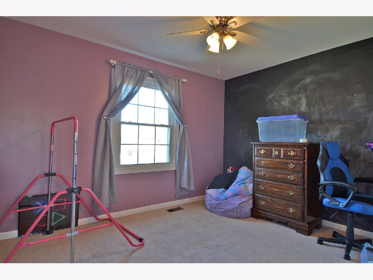
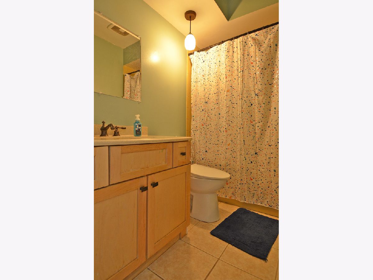
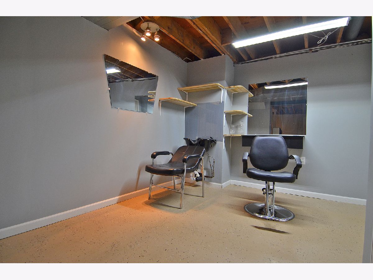
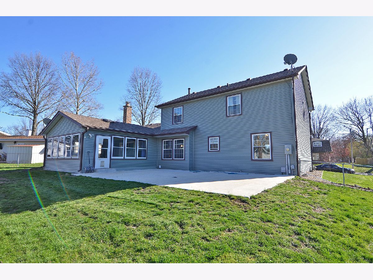
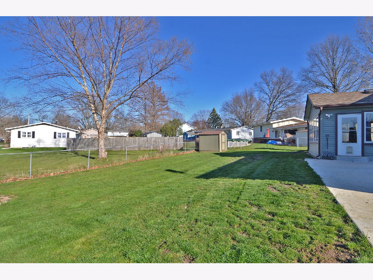
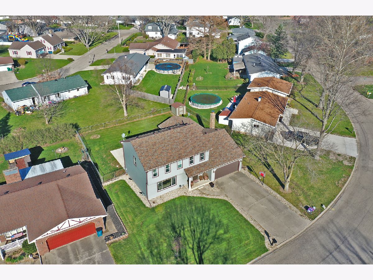
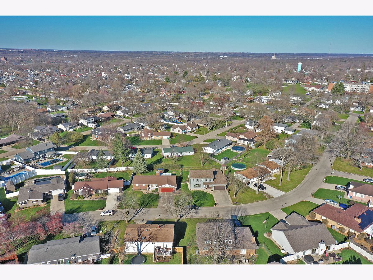
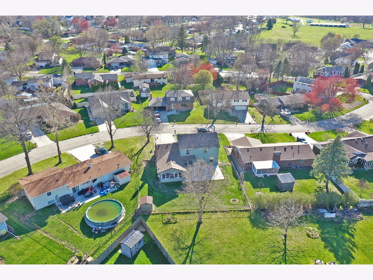
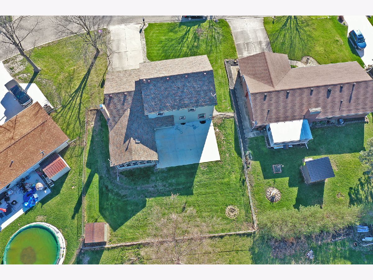
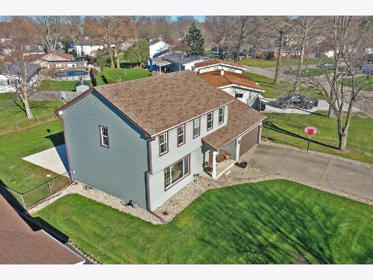
Room Specifics
Total Bedrooms: 4
Bedrooms Above Ground: 4
Bedrooms Below Ground: 0
Dimensions: —
Floor Type: —
Dimensions: —
Floor Type: —
Dimensions: —
Floor Type: —
Full Bathrooms: 4
Bathroom Amenities: —
Bathroom in Basement: 1
Rooms: —
Basement Description: Unfinished
Other Specifics
| 2 | |
| — | |
| Concrete | |
| — | |
| — | |
| 82X120 | |
| Unfinished | |
| — | |
| — | |
| — | |
| Not in DB | |
| — | |
| — | |
| — | |
| — |
Tax History
| Year | Property Taxes |
|---|---|
| 2007 | $5,153 |
| 2014 | $5,956 |
| 2020 | $7,119 |
| 2024 | $7,812 |
Contact Agent
Nearby Similar Homes
Nearby Sold Comparables
Contact Agent
Listing Provided By
RE/MAX 1st Choice








