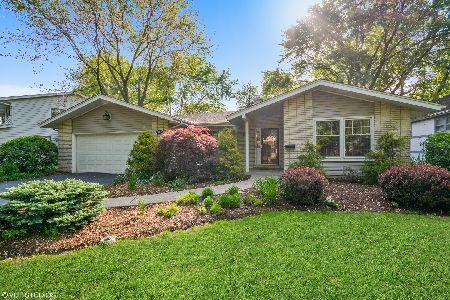920 Royal St. George Drive, Naperville, Illinois 60563
$415,000
|
Sold
|
|
| Status: | Closed |
| Sqft: | 2,211 |
| Cost/Sqft: | $190 |
| Beds: | 4 |
| Baths: | 3 |
| Year Built: | 1965 |
| Property Taxes: | $8,898 |
| Days On Market: | 2407 |
| Lot Size: | 0,25 |
Description
This 4 BR Cress Creek home is "dialed in" & will check many boxes: The updates are endless & so well done & many are BRAND NEW! Spectacular fenced in backyard w/expansive deck & many gardens. *Updated kitchen granite on the island SS appl, travertine floor. *The floor plan offers great versatility with an "flex" room (den or play room) open to the kitchen. *The FR has a FP surrounded by built-in bookcases. NEW double picture windows & high-end engineered hardwood flooring add to the comfortable feel of this room. *HDWD floors throughout~newer lighting-including cans added in a number of rooms. *NEW doors, trim & casing on the first floor. *NEW closet doors & remodeled family bath. *MBR has its own updated bath ensuite & "Elfa" fitted custom closet. The full basement offers 4 walls of storage shelving & ALL newer mechanicals. Great location & minutes train & DT, I-88 & top rated 203 schools! Walk to the park & to the Country Club! Owner is a licensed Realtor in the State of IL.
Property Specifics
| Single Family | |
| — | |
| Traditional | |
| 1965 | |
| Full | |
| — | |
| No | |
| 0.25 |
| Du Page | |
| Cress Creek | |
| 0 / Not Applicable | |
| None | |
| Public | |
| Public Sewer | |
| 10419343 | |
| 0711407007 |
Nearby Schools
| NAME: | DISTRICT: | DISTANCE: | |
|---|---|---|---|
|
Grade School
Mill Street Elementary School |
203 | — | |
|
Middle School
Jefferson Junior High School |
203 | Not in DB | |
|
High School
Naperville North High School |
203 | Not in DB | |
Property History
| DATE: | EVENT: | PRICE: | SOURCE: |
|---|---|---|---|
| 6 Dec, 2013 | Sold | $380,000 | MRED MLS |
| 19 Oct, 2013 | Under contract | $399,000 | MRED MLS |
| 1 Oct, 2013 | Listed for sale | $399,000 | MRED MLS |
| 20 Sep, 2019 | Sold | $415,000 | MRED MLS |
| 10 Aug, 2019 | Under contract | $419,900 | MRED MLS |
| — | Last price change | $425,000 | MRED MLS |
| 17 Jun, 2019 | Listed for sale | $425,000 | MRED MLS |
Room Specifics
Total Bedrooms: 4
Bedrooms Above Ground: 4
Bedrooms Below Ground: 0
Dimensions: —
Floor Type: Hardwood
Dimensions: —
Floor Type: Hardwood
Dimensions: —
Floor Type: Hardwood
Full Bathrooms: 3
Bathroom Amenities: —
Bathroom in Basement: 0
Rooms: Den
Basement Description: Unfinished
Other Specifics
| 2 | |
| Concrete Perimeter | |
| — | |
| Patio | |
| — | |
| 73X149 | |
| Full | |
| Full | |
| Skylight(s) | |
| Range, Microwave, Dishwasher, Refrigerator, Disposal, Stainless Steel Appliance(s) | |
| Not in DB | |
| Clubhouse, Sidewalks, Street Lights | |
| — | |
| — | |
| Wood Burning |
Tax History
| Year | Property Taxes |
|---|---|
| 2013 | $7,785 |
| 2019 | $8,898 |
Contact Agent
Nearby Similar Homes
Nearby Sold Comparables
Contact Agent
Listing Provided By
Baird & Warner







