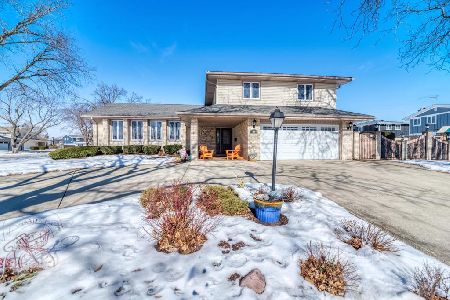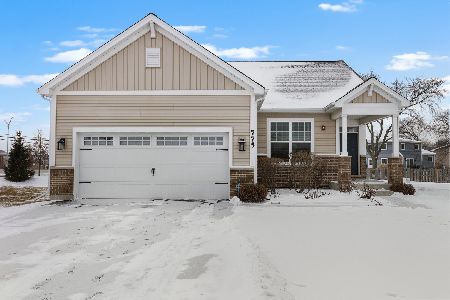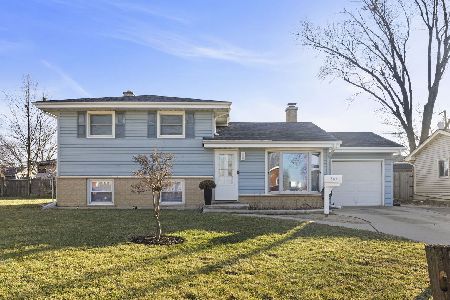920 Stonehedge Drive, Addison, Illinois 60101
$507,500
|
Sold
|
|
| Status: | Closed |
| Sqft: | 3,924 |
| Cost/Sqft: | $140 |
| Beds: | 5 |
| Baths: | 3 |
| Year Built: | 1996 |
| Property Taxes: | $14,420 |
| Days On Market: | 1667 |
| Lot Size: | 0,23 |
Description
Come home to almost 4000 sq feet of luxurious comfort and welcoming light in Addison with this stately brick home that is sure to please your family. Entertain in the renovated kitchen while your guests relax by the fireplace, on the outdoor patio, or in the formal dining area or living room. With 5 bedrooms and 3 baths, you'll have plenty of space. If you want more privacy, there is a retractable fence system for the back yard. The full basement is huge and ready for your ideas. 3 car garage, newer hot water heater, new washer/dryer, new microwave and dishwasher, new AC unit, furnaces are 8 years old. You can easily walk to schools, trails, scenic retention pond area, and more. Easy commute access to interstate 355 and Woodfield mall. Set up your showing today!
Property Specifics
| Single Family | |
| — | |
| Traditional | |
| 1996 | |
| Full | |
| — | |
| No | |
| 0.23 |
| Du Page | |
| Stonehedge | |
| 40 / Monthly | |
| None | |
| Lake Michigan | |
| Public Sewer | |
| 11182541 | |
| 0329115004 |
Nearby Schools
| NAME: | DISTRICT: | DISTANCE: | |
|---|---|---|---|
|
Grade School
Stone Elementary School |
4 | — | |
|
Middle School
Indian Trail Junior High School |
4 | Not in DB | |
|
High School
Addison Trail High School |
88 | Not in DB | |
Property History
| DATE: | EVENT: | PRICE: | SOURCE: |
|---|---|---|---|
| 21 May, 2010 | Sold | $440,000 | MRED MLS |
| 20 Apr, 2010 | Under contract | $499,000 | MRED MLS |
| — | Last price change | $520,000 | MRED MLS |
| 27 Aug, 2009 | Listed for sale | $530,000 | MRED MLS |
| 18 Oct, 2021 | Sold | $507,500 | MRED MLS |
| 16 Sep, 2021 | Under contract | $549,000 | MRED MLS |
| — | Last price change | $560,000 | MRED MLS |
| 7 Aug, 2021 | Listed for sale | $589,000 | MRED MLS |
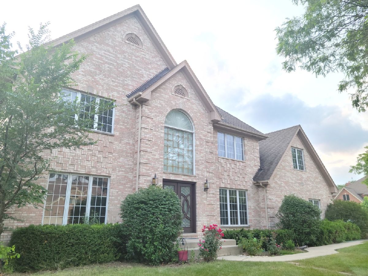
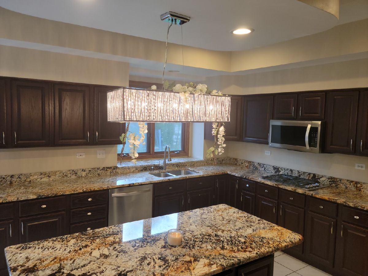
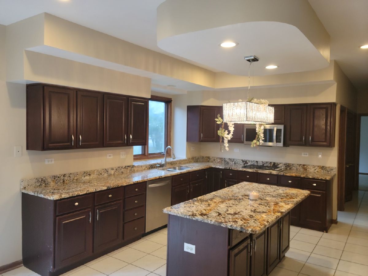
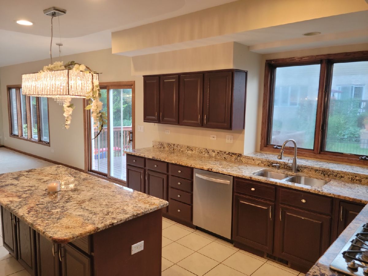
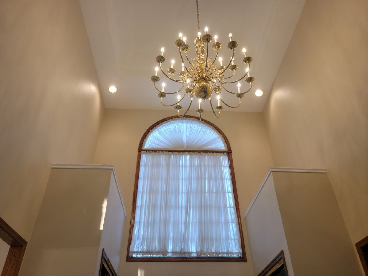
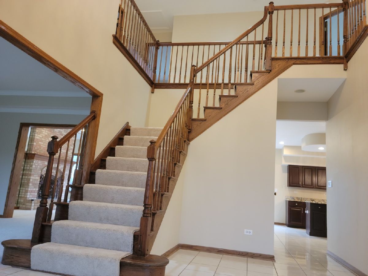
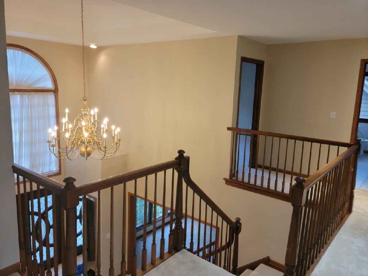
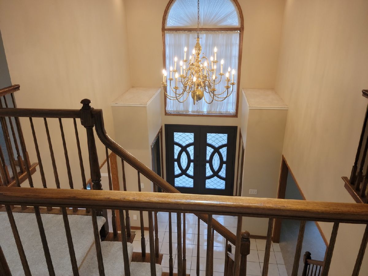
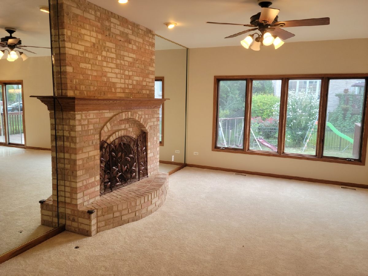
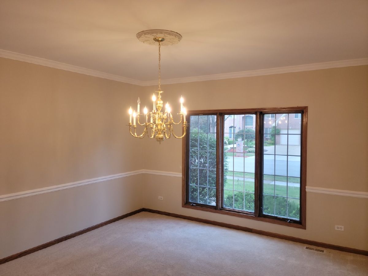
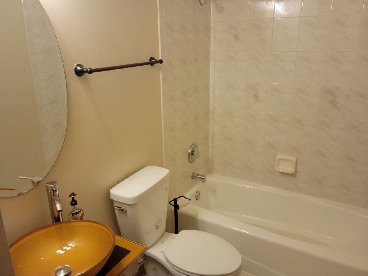
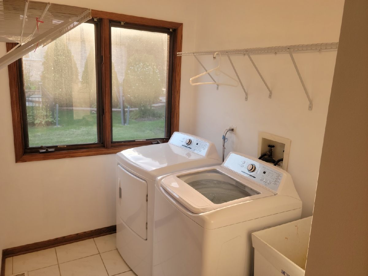
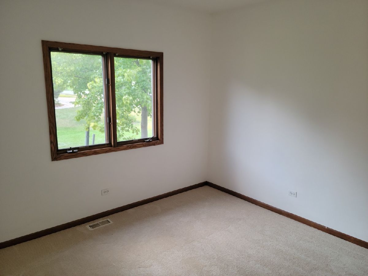
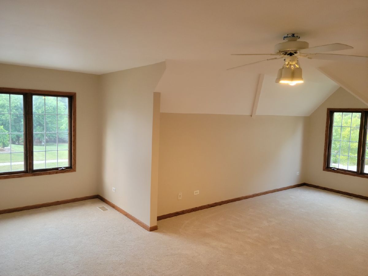
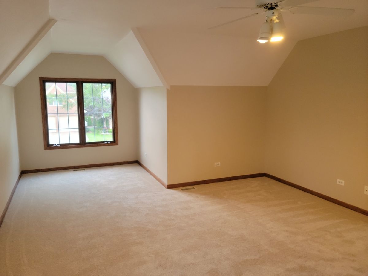
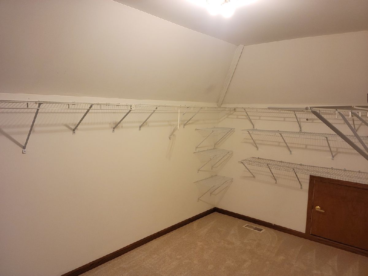
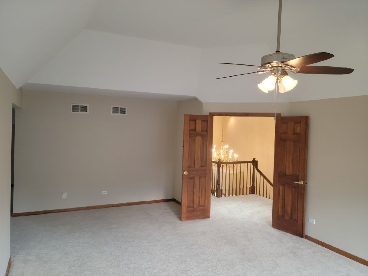
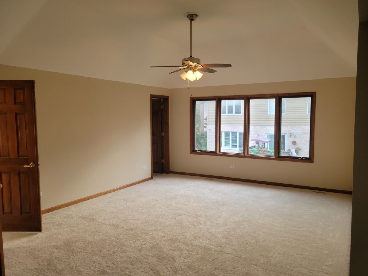
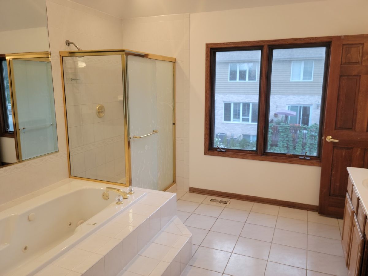
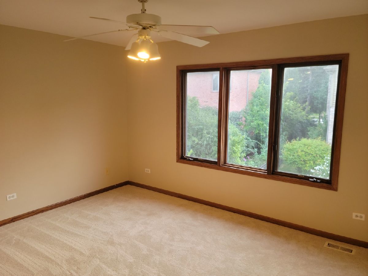
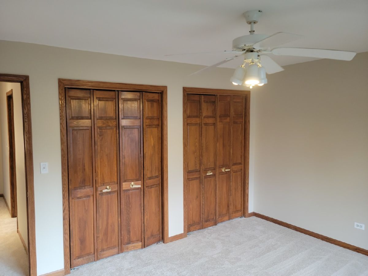
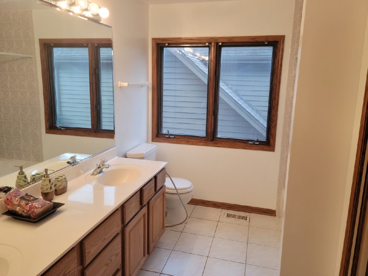
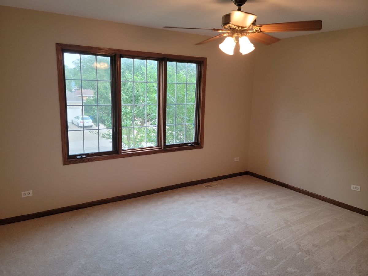
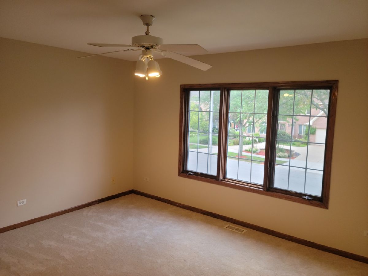
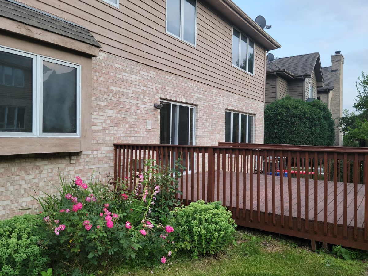
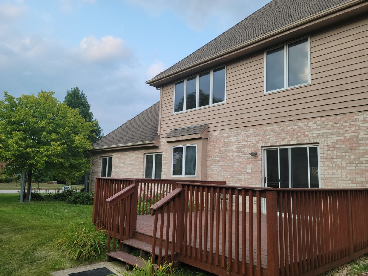
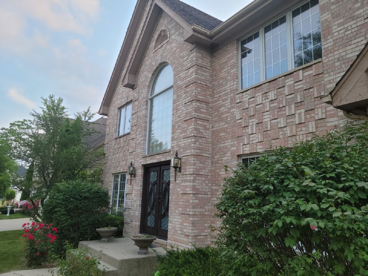
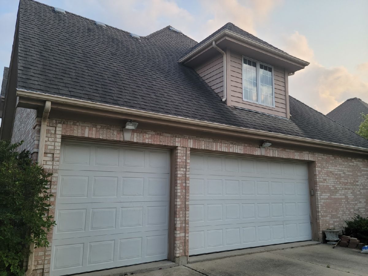
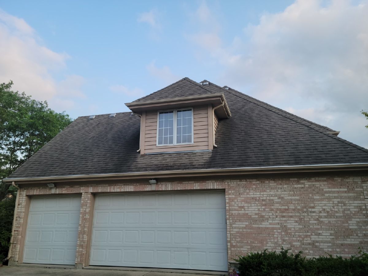
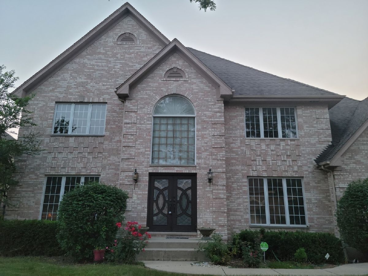
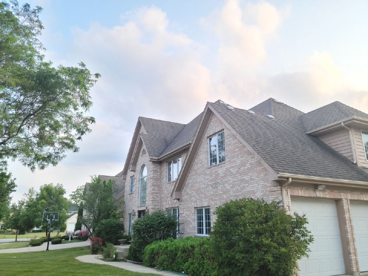
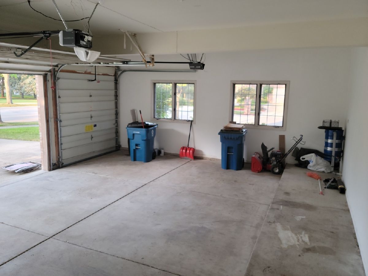
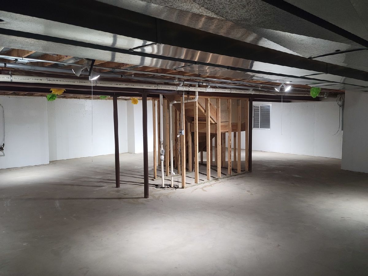
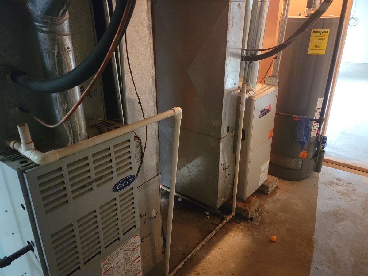
Room Specifics
Total Bedrooms: 5
Bedrooms Above Ground: 5
Bedrooms Below Ground: 0
Dimensions: —
Floor Type: Carpet
Dimensions: —
Floor Type: Carpet
Dimensions: —
Floor Type: Carpet
Dimensions: —
Floor Type: —
Full Bathrooms: 3
Bathroom Amenities: Whirlpool,Separate Shower,Double Sink
Bathroom in Basement: 0
Rooms: Bedroom 5,Eating Area
Basement Description: Unfinished
Other Specifics
| 3 | |
| Concrete Perimeter | |
| Concrete | |
| Deck | |
| — | |
| 72 X 107 | |
| Unfinished | |
| Full | |
| First Floor Bedroom | |
| Double Oven, Microwave, Dishwasher, Refrigerator, Washer, Dryer, Disposal | |
| Not in DB | |
| Lake, Curbs, Sidewalks, Street Lights, Street Paved | |
| — | |
| — | |
| Gas Log |
Tax History
| Year | Property Taxes |
|---|---|
| 2010 | $11,518 |
| 2021 | $14,420 |
Contact Agent
Nearby Similar Homes
Nearby Sold Comparables
Contact Agent
Listing Provided By
Infiniti Properties, Inc.

