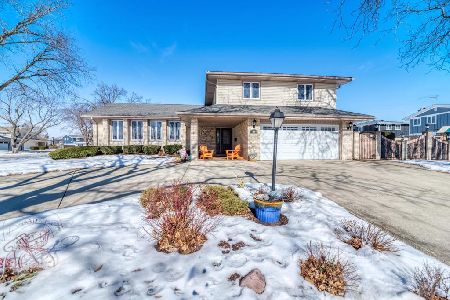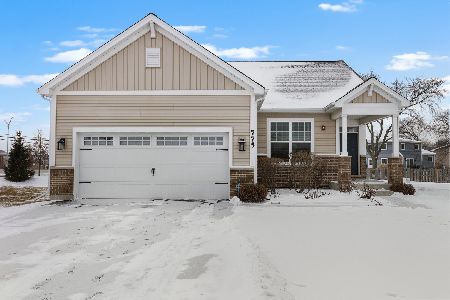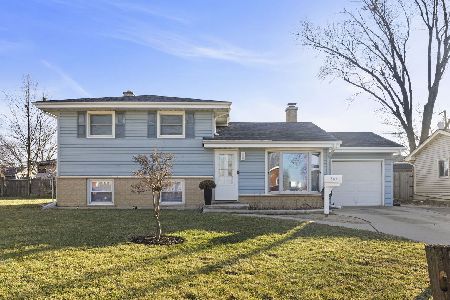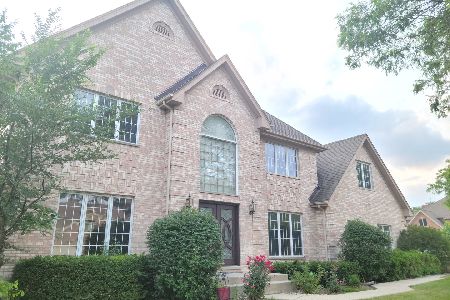917 Stonehedge Drive, Addison, Illinois 60101
$555,000
|
Sold
|
|
| Status: | Closed |
| Sqft: | 4,196 |
| Cost/Sqft: | $138 |
| Beds: | 5 |
| Baths: | 6 |
| Year Built: | 1997 |
| Property Taxes: | $14,331 |
| Days On Market: | 2930 |
| Lot Size: | 0,20 |
Description
This beautiful all brick custom-built home is in a desirable area. Attention to detail and a well-designed floor plan showcases functionality and craftsmanship throughout. Plenty of natural light and 9' ceilings on the 1 st floor are just a few of the many features! As you enter the inviting 2 story foyer leads you to a spacious 2 story family room. This area opens to a large breakfast area and gourmet kitchen. A convenient 5th bedroom and full bathroom are ideal for extended family or guests. On the 2nd floor the master suite is like a retreat. From the spacious bedroom, bathroom, large custom closet and office. There are 3 more good sized bedrooms and 2 bathrooms to complete the 2 nd floor. The full basement hosts a gym area, full bathroom, a 2nd office area, rec room with fireplace and game area. Close to schools, shopping, restaurants and expressways. A wonderful place to call home!
Property Specifics
| Single Family | |
| — | |
| Traditional | |
| 1997 | |
| Full,English | |
| CUSTOM | |
| No | |
| 0.2 |
| Du Page | |
| Stonehedge | |
| 400 / Annual | |
| None | |
| Lake Michigan,Public | |
| Public Sewer | |
| 09863185 | |
| 0329111033 |
Nearby Schools
| NAME: | DISTRICT: | DISTANCE: | |
|---|---|---|---|
|
Grade School
Stone Elementary School |
4 | — | |
|
Middle School
Indian Trail Junior High School |
4 | Not in DB | |
|
High School
Addison Trail High School |
88 | Not in DB | |
Property History
| DATE: | EVENT: | PRICE: | SOURCE: |
|---|---|---|---|
| 24 Jul, 2018 | Sold | $555,000 | MRED MLS |
| 13 Jun, 2018 | Under contract | $579,900 | MRED MLS |
| — | Last price change | $585,000 | MRED MLS |
| 21 Feb, 2018 | Listed for sale | $585,000 | MRED MLS |
Room Specifics
Total Bedrooms: 5
Bedrooms Above Ground: 5
Bedrooms Below Ground: 0
Dimensions: —
Floor Type: Carpet
Dimensions: —
Floor Type: Carpet
Dimensions: —
Floor Type: Carpet
Dimensions: —
Floor Type: —
Full Bathrooms: 6
Bathroom Amenities: Whirlpool,Separate Shower,Double Sink,Bidet
Bathroom in Basement: 1
Rooms: Bedroom 5,Office,Breakfast Room,Exercise Room,Game Room,Recreation Room,Utility Room-1st Floor,Walk In Closet,Foyer
Basement Description: Finished
Other Specifics
| 2 | |
| — | |
| Concrete | |
| Deck | |
| — | |
| 77X119X76X110 | |
| — | |
| Full | |
| Vaulted/Cathedral Ceilings, Skylight(s), Hardwood Floors, First Floor Bedroom, First Floor Laundry, First Floor Full Bath | |
| Range, Microwave, Dishwasher, High End Refrigerator, Freezer, Washer, Dryer | |
| Not in DB | |
| Sidewalks, Street Lights, Street Paved | |
| — | |
| — | |
| Gas Starter |
Tax History
| Year | Property Taxes |
|---|---|
| 2018 | $14,331 |
Contact Agent
Nearby Similar Homes
Nearby Sold Comparables
Contact Agent
Listing Provided By
Coldwell Banker Residential Brokerage







