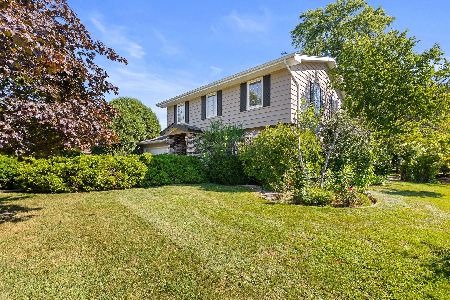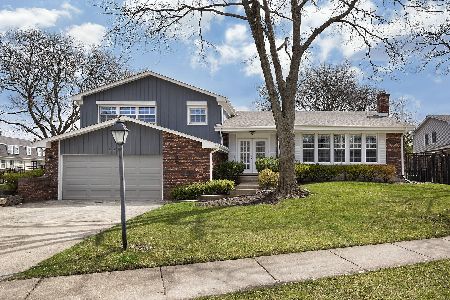920 Suffield Terrace, Northbrook, Illinois 60062
$570,000
|
Sold
|
|
| Status: | Closed |
| Sqft: | 3,865 |
| Cost/Sqft: | $162 |
| Beds: | 4 |
| Baths: | 3 |
| Year Built: | 1969 |
| Property Taxes: | $11,837 |
| Days On Market: | 2652 |
| Lot Size: | 0,24 |
Description
With a beautiful, lush lot and welcoming curb appeal, this single-family home sits on a quiet and quaint street in Sutton Point. Enjoy entering into a spacious foyer, connected to a luminous living room with red oak hardwood flooring. Sleek, custom lighting works its way from the living room into a modern kitchen, adorned with cutting-edge Wolf and GE appliances. A connected family-style breakfast area and refined dining room are perfect for meals with a sunny view of the backyard. An open family room comes with a fireplace for relaxing n those cold winter nights. Relax in the master bedroom with ceiling speakers paired with a built-in closet, or in the master bathroom outfitted with heated marble floor, Whirlpool bath and self- cleaning steam shower. Custom cabinets fill the home to optimize space with subtle designs. The bright sun room is perfect for entertaining guests, equipped with mounted speakers and ceiling fan - or take the fun outdoors onto the sprawling patio.
Property Specifics
| Single Family | |
| — | |
| — | |
| 1969 | |
| Full | |
| — | |
| No | |
| 0.24 |
| Cook | |
| — | |
| 0 / Not Applicable | |
| None | |
| Lake Michigan,Public | |
| Public Sewer | |
| 10102691 | |
| 04072070020000 |
Nearby Schools
| NAME: | DISTRICT: | DISTANCE: | |
|---|---|---|---|
|
Grade School
Hickory Point Elementary School |
27 | — | |
|
Middle School
Wood Oaks Junior High School |
27 | Not in DB | |
|
High School
Glenbrook North High School |
225 | Not in DB | |
Property History
| DATE: | EVENT: | PRICE: | SOURCE: |
|---|---|---|---|
| 27 Dec, 2018 | Sold | $570,000 | MRED MLS |
| 11 Nov, 2018 | Under contract | $625,000 | MRED MLS |
| — | Last price change | $640,000 | MRED MLS |
| 19 Oct, 2018 | Listed for sale | $675,000 | MRED MLS |
Room Specifics
Total Bedrooms: 4
Bedrooms Above Ground: 4
Bedrooms Below Ground: 0
Dimensions: —
Floor Type: Carpet
Dimensions: —
Floor Type: —
Dimensions: —
Floor Type: Carpet
Full Bathrooms: 3
Bathroom Amenities: Whirlpool,Steam Shower,Double Sink
Bathroom in Basement: 0
Rooms: Office,Heated Sun Room
Basement Description: Partially Finished
Other Specifics
| 2 | |
| — | |
| — | |
| — | |
| — | |
| 134X127X25X135 | |
| — | |
| Full | |
| Hardwood Floors, Heated Floors, First Floor Laundry | |
| Double Oven, Microwave, Dishwasher, High End Refrigerator, Washer, Dryer, Disposal, Stainless Steel Appliance(s), Cooktop, Built-In Oven | |
| Not in DB | |
| — | |
| — | |
| — | |
| — |
Tax History
| Year | Property Taxes |
|---|---|
| 2018 | $11,837 |
Contact Agent
Nearby Similar Homes
Nearby Sold Comparables
Contact Agent
Listing Provided By
Baird & Warner









