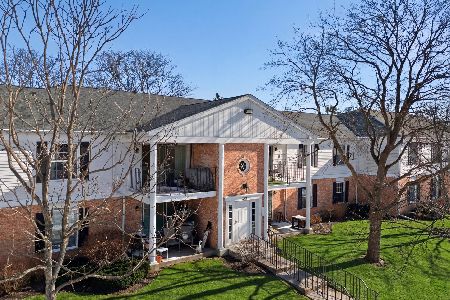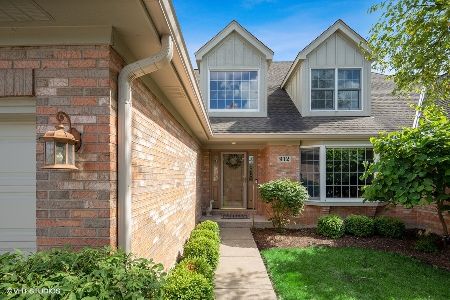920 Wedgewood Drive, Crystal Lake, Illinois 60014
$282,500
|
Sold
|
|
| Status: | Closed |
| Sqft: | 2,683 |
| Cost/Sqft: | $116 |
| Beds: | 3 |
| Baths: | 4 |
| Year Built: | 1992 |
| Property Taxes: | $10,760 |
| Days On Market: | 2945 |
| Lot Size: | 0,00 |
Description
Be ready to be impressed! This clean, neutral Villa in highly desired Wedgewood is ready for your personal stamp. Floor to ceiling windows in the main living space give tons of natural light and draw you into the amazing views. The large, private deck is perfect for morning coffee or an evening cocktail as you look out at the nature preserve and the wildlife it offers. The first floor master bedroom suite makes for easy living, while the large second story bedrooms are perfect for guests, family, or an additional 'hangout space.' Spacious kitchen includes an eat-in area and a sizable island for prep work. The finished walkout basement is just waiting for your Bunco parties or holiday gatherings! This Villa's location offers the best of both worlds; a gorgeous natural setting, but just about 5 minutes to shopping, dining, the Raue Theatre, library, Lakeside Legacy Arts Park & Metra. Walking/biking distance to beautiful Crystal Lake and all of the recreation it offers. Won't last long!!
Property Specifics
| Condos/Townhomes | |
| 2 | |
| — | |
| 1992 | |
| Full,Walkout | |
| A | |
| Yes | |
| — |
| Mc Henry | |
| Wedgewood | |
| 725 / Quarterly | |
| Lawn Care,Snow Removal | |
| Public | |
| Public Sewer | |
| 09840834 | |
| 1812276016 |
Property History
| DATE: | EVENT: | PRICE: | SOURCE: |
|---|---|---|---|
| 27 Apr, 2018 | Sold | $282,500 | MRED MLS |
| 18 Mar, 2018 | Under contract | $309,900 | MRED MLS |
| 24 Jan, 2018 | Listed for sale | $309,900 | MRED MLS |
Room Specifics
Total Bedrooms: 3
Bedrooms Above Ground: 3
Bedrooms Below Ground: 0
Dimensions: —
Floor Type: Carpet
Dimensions: —
Floor Type: Carpet
Full Bathrooms: 4
Bathroom Amenities: Whirlpool
Bathroom in Basement: 1
Rooms: Office
Basement Description: Finished
Other Specifics
| 2 | |
| Concrete Perimeter | |
| Concrete | |
| Deck, Patio, Storms/Screens | |
| Wetlands adjacent,Water View | |
| 50X119X50X126 | |
| — | |
| Full | |
| Vaulted/Cathedral Ceilings, Bar-Wet, Hardwood Floors, First Floor Bedroom, First Floor Laundry, First Floor Full Bath | |
| Range, Microwave, Dishwasher, Refrigerator, Washer, Dryer, Disposal | |
| Not in DB | |
| — | |
| — | |
| — | |
| Wood Burning |
Tax History
| Year | Property Taxes |
|---|---|
| 2018 | $10,760 |
Contact Agent
Nearby Similar Homes
Nearby Sold Comparables
Contact Agent
Listing Provided By
Baird & Warner






