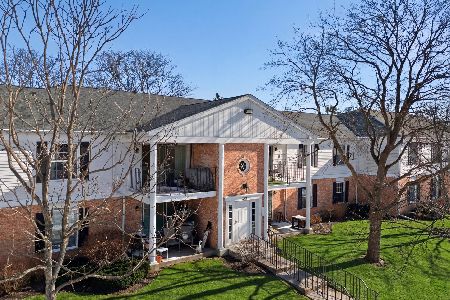912 Wedgewood Drive, Crystal Lake, Illinois 60014
$370,000
|
Sold
|
|
| Status: | Closed |
| Sqft: | 4,427 |
| Cost/Sqft: | $90 |
| Beds: | 3 |
| Baths: | 4 |
| Year Built: | 1998 |
| Property Taxes: | $9,805 |
| Days On Market: | 1701 |
| Lot Size: | 0,00 |
Description
Buyer got cold feet, didnt even do inspection! Sought after A Villa in Wedgewood! Home has been impeccably maintained! The 2 story foyer welcomes you with hardwood floors into the 2 story family room with fireplace, flanked by soaring windows on either side offering gorgeous water views! There's a nice 3 season room off dining room that leads to a deck. First floor master suite also has water views, and 2 walk in closets! There's a large eat in kitchen with island & built in desk. A first floor office/den rounds out the first floor. Two large bedrooms with HUGE closets, full bath & loft upstairs. The walkout basement is like a whole other house! Second kitchen, screened porch, rec room w/fireplace, game room, office, full bath PLUS storage area! All this, plus newer mechanicals! A/C 2019, Furnace 2015 & hot water heater 2015. Although in wonderful condition, home is an estate and being offered AS-IS.
Property Specifics
| Condos/Townhomes | |
| 2 | |
| — | |
| 1998 | |
| Full,Walkout | |
| A VILLA | |
| Yes | |
| — |
| Mc Henry | |
| Wedgewood | |
| 825 / Quarterly | |
| Insurance,Exterior Maintenance,Lawn Care,Snow Removal,Lake Rights | |
| Public | |
| Public Sewer | |
| 11132794 | |
| 1812276031 |
Nearby Schools
| NAME: | DISTRICT: | DISTANCE: | |
|---|---|---|---|
|
Grade School
South Elementary School |
47 | — | |
|
Middle School
Richard F Bernotas Middle School |
47 | Not in DB | |
|
High School
Crystal Lake Central High School |
155 | Not in DB | |
Property History
| DATE: | EVENT: | PRICE: | SOURCE: |
|---|---|---|---|
| 13 Aug, 2021 | Sold | $370,000 | MRED MLS |
| 17 Jul, 2021 | Under contract | $399,000 | MRED MLS |
| 21 Jun, 2021 | Listed for sale | $399,000 | MRED MLS |




























Room Specifics
Total Bedrooms: 3
Bedrooms Above Ground: 3
Bedrooms Below Ground: 0
Dimensions: —
Floor Type: Carpet
Dimensions: —
Floor Type: —
Full Bathrooms: 4
Bathroom Amenities: Separate Shower,Double Sink,Soaking Tub
Bathroom in Basement: 1
Rooms: Den,Office,Loft,Recreation Room,Game Room,Kitchen,Screened Porch,Sun Room
Basement Description: Finished
Other Specifics
| 2 | |
| Concrete Perimeter | |
| Concrete | |
| Deck, Porch, Porch Screened, End Unit | |
| Cul-De-Sac,Lake Front | |
| 50X100 | |
| — | |
| Full | |
| Vaulted/Cathedral Ceilings, Hardwood Floors, First Floor Bedroom, First Floor Laundry, First Floor Full Bath, Built-in Features, Walk-In Closet(s) | |
| Range, Microwave, Dishwasher, Refrigerator, Washer, Dryer, Disposal, Wine Refrigerator | |
| Not in DB | |
| — | |
| — | |
| Water View | |
| Gas Log, Gas Starter |
Tax History
| Year | Property Taxes |
|---|---|
| 2021 | $9,805 |
Contact Agent
Nearby Similar Homes
Nearby Sold Comparables
Contact Agent
Listing Provided By
Berkshire Hathaway HomeServices Starck Real Estate





