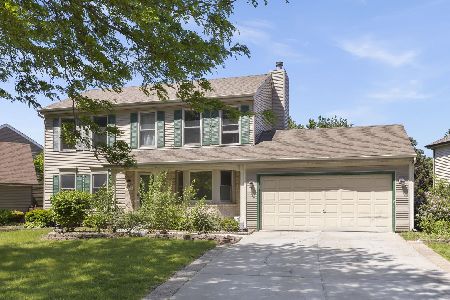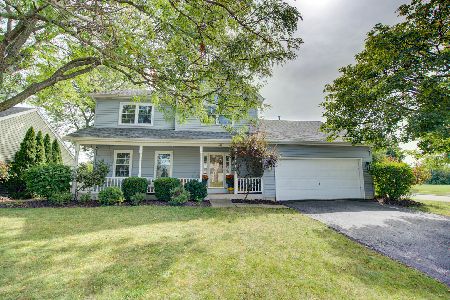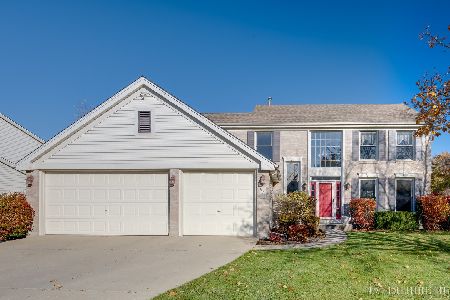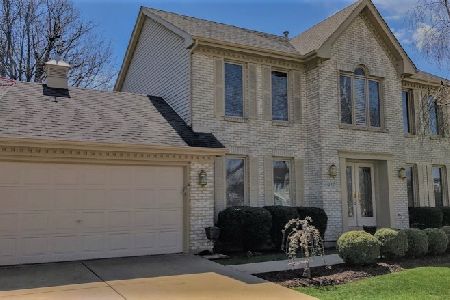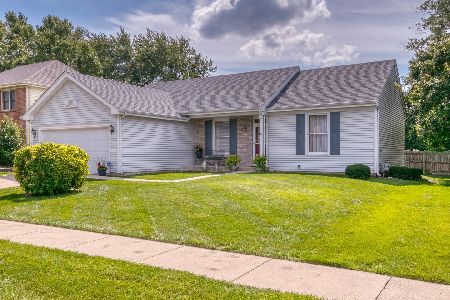920 Wellington Circle, Aurora, Illinois 60506
$254,900
|
Sold
|
|
| Status: | Closed |
| Sqft: | 1,847 |
| Cost/Sqft: | $138 |
| Beds: | 3 |
| Baths: | 3 |
| Year Built: | 1990 |
| Property Taxes: | $7,071 |
| Days On Market: | 2847 |
| Lot Size: | 0,20 |
Description
Spectacular Kensington Lakes beauty with a RARE three (plus) car garage! Super well cared for and beautiful, this home will steal your heart from the start! The rooms have a lovely flow, living and dining rooms offer great space to entertain. Eat in Kitchen is large with abundant counter space, and is open to the family room with dramatic vaulted ceiling and bead board ceiling. A real WOW factor! Upstairs find three generous bedrooms with abundant closet space. Basement is unfinished. HVAC new in late 2017. The heated over sized three car garage has room for large vehicles and also features a workbench. Attic above garage is floored. Enjoy the backyard from your paver patio...a lovely place to begin the day. Kensington Lakes is a lovely neighborhood with winding streets, maturing trees and beautiful lakes. Convenient to I-88, the Metra and shopping. Welcome Home!
Property Specifics
| Single Family | |
| — | |
| — | |
| 1990 | |
| Full | |
| — | |
| No | |
| 0.2 |
| Kane | |
| Kensington Lakes | |
| 235 / Annual | |
| Insurance | |
| Public | |
| Public Sewer | |
| 09871545 | |
| 1517179008 |
Nearby Schools
| NAME: | DISTRICT: | DISTANCE: | |
|---|---|---|---|
|
Grade School
Hall Elementary School |
129 | — | |
|
Middle School
Jefferson Middle School |
129 | Not in DB | |
|
High School
West Aurora High School |
129 | Not in DB | |
Property History
| DATE: | EVENT: | PRICE: | SOURCE: |
|---|---|---|---|
| 20 Apr, 2018 | Sold | $254,900 | MRED MLS |
| 4 Mar, 2018 | Under contract | $254,900 | MRED MLS |
| 2 Mar, 2018 | Listed for sale | $254,900 | MRED MLS |
| 16 Jan, 2024 | Sold | $347,500 | MRED MLS |
| 19 Dec, 2023 | Under contract | $355,000 | MRED MLS |
| 11 Nov, 2023 | Listed for sale | $355,000 | MRED MLS |
Room Specifics
Total Bedrooms: 3
Bedrooms Above Ground: 3
Bedrooms Below Ground: 0
Dimensions: —
Floor Type: Carpet
Dimensions: —
Floor Type: Carpet
Full Bathrooms: 3
Bathroom Amenities: Separate Shower,Double Sink,Garden Tub
Bathroom in Basement: 0
Rooms: Eating Area
Basement Description: Unfinished
Other Specifics
| 3 | |
| — | |
| — | |
| Patio, Brick Paver Patio | |
| — | |
| 83.36 X 115 X 57.36 X 115 | |
| — | |
| Full | |
| Vaulted/Cathedral Ceilings | |
| Range, Microwave, Dishwasher, Refrigerator, Washer, Dryer, Disposal | |
| Not in DB | |
| Sidewalks, Street Lights, Street Paved | |
| — | |
| — | |
| Wood Burning, Gas Starter |
Tax History
| Year | Property Taxes |
|---|---|
| 2018 | $7,071 |
| 2024 | $7,916 |
Contact Agent
Nearby Similar Homes
Nearby Sold Comparables
Contact Agent
Listing Provided By
RE/MAX Excels

