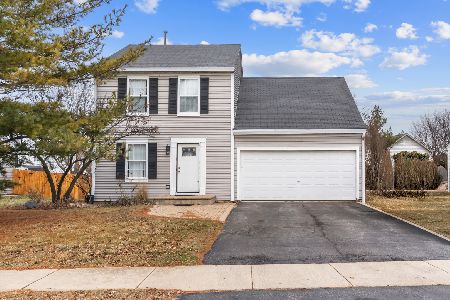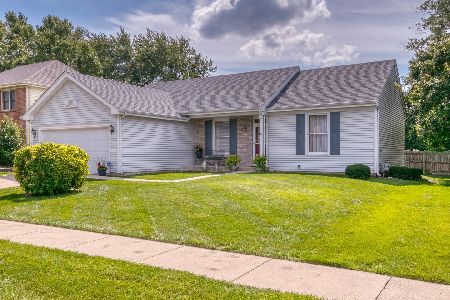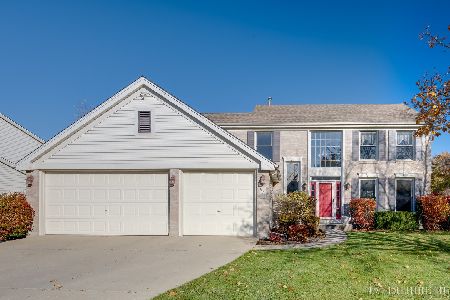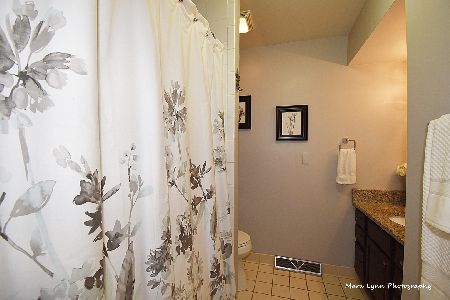917 Wellington Circle, Aurora, Illinois 60506
$332,000
|
Sold
|
|
| Status: | Closed |
| Sqft: | 2,072 |
| Cost/Sqft: | $157 |
| Beds: | 4 |
| Baths: | 3 |
| Year Built: | 1995 |
| Property Taxes: | $7,345 |
| Days On Market: | 1562 |
| Lot Size: | 0,18 |
Description
You'll fall in love the moment you pull up to this full brick-front beauty! The double-door entry leads you into the beautiful foyer with newly re-finished hardwood floors (2019). The hardwoods are carried throughout the dining room, kitchen and eat-in area. Entertain to your heart's content in the beautiful dining room as well as the traditional white kitchen with gorgeous black counter tops and stainless steel appliances. The newer sliding glass door has interior blinds for added privacy. New carpet (2019) and updated baseboard trim compliment the spacious family and formal living rooms. You'll also notice the light and bright family room with newer bay window with gorgeous double doors separating the living and family rooms. The decorative moldings above the fireplace, doors and crown molding in the dining and living room add just the right amount of character. On the second level, you'll find a spectacular master suite with exceptional African mahogany floors, trey ceilings, gorgeous windows and updated master bath with separate shower and huge garden tub. The additional 3 bedrooms are a generous size as well as nicely sized closets! The FULL, unfinished basement has a roughed-in bath and is waiting for your creative ideas! You can also take the party outside when you entertain on your lovely brick paver patio, and the little ones will love the playhouse too! No need to worry about the roof as it was replaced approximately 8 years ago. This home is located on a quiet Circle in highly sought-after Kensington Lakes Subdivision. Kensington Lakes features two lakes which are accessible for catch and release fishing as well! Welcome home. Agent owned.
Property Specifics
| Single Family | |
| — | |
| Traditional | |
| 1995 | |
| Full | |
| — | |
| No | |
| 0.18 |
| Kane | |
| Kensington Lakes | |
| 250 / Annual | |
| Insurance,Lake Rights | |
| Public | |
| Public Sewer | |
| 11250883 | |
| 1517178029 |
Nearby Schools
| NAME: | DISTRICT: | DISTANCE: | |
|---|---|---|---|
|
Grade School
Hall Elementary School |
129 | — | |
|
Middle School
Washington Middle School |
129 | Not in DB | |
|
High School
West Aurora High School |
129 | Not in DB | |
Property History
| DATE: | EVENT: | PRICE: | SOURCE: |
|---|---|---|---|
| 6 Dec, 2021 | Sold | $332,000 | MRED MLS |
| 25 Oct, 2021 | Under contract | $325,000 | MRED MLS |
| 20 Oct, 2021 | Listed for sale | $325,000 | MRED MLS |
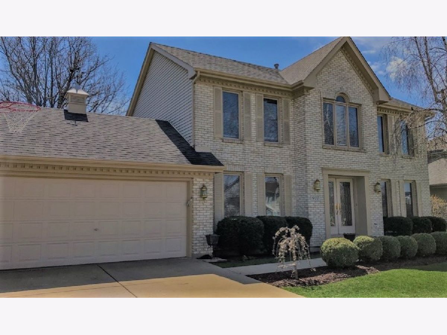
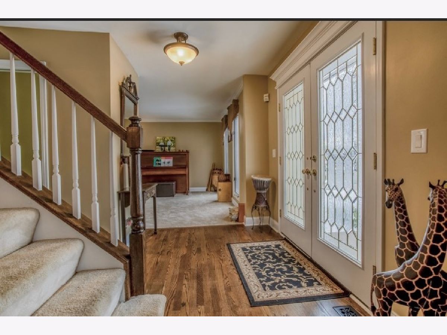
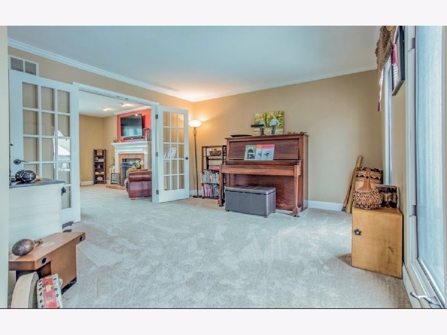
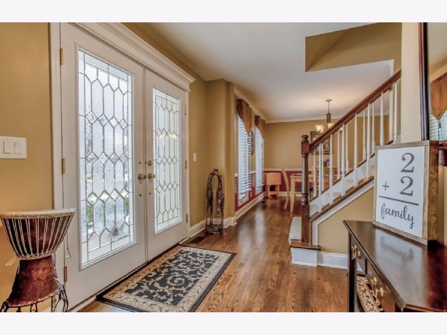
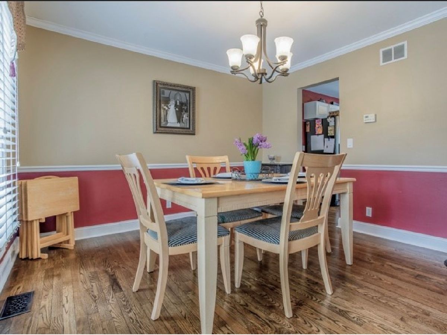
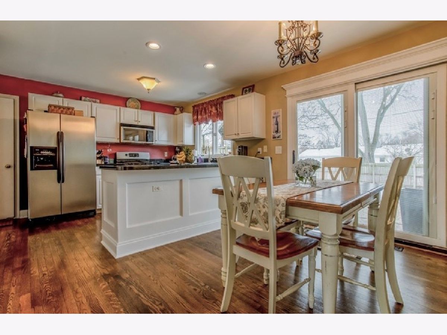
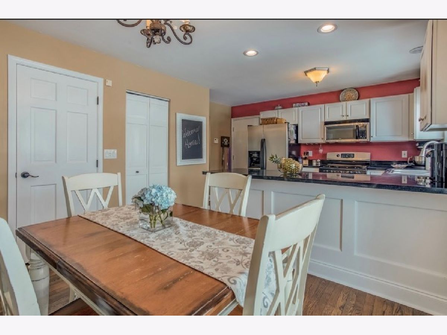
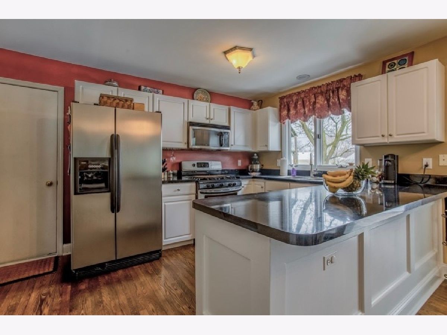
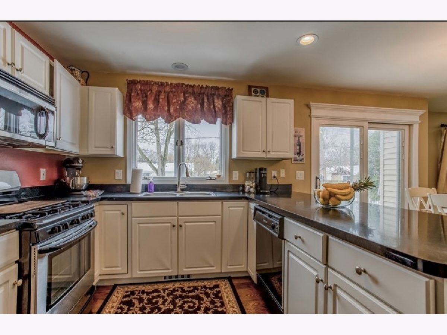
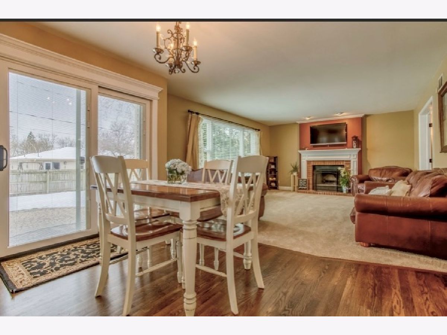
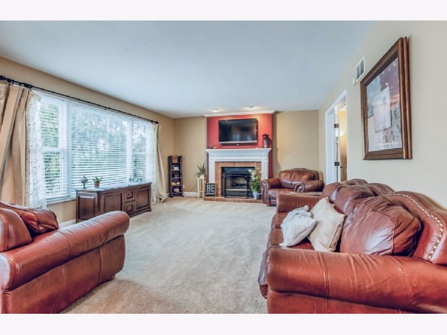
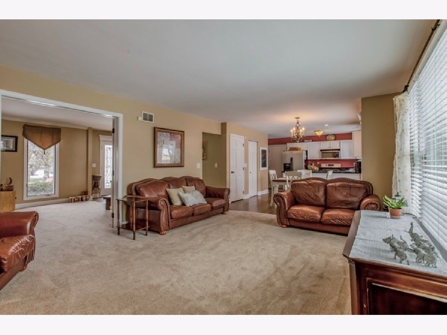
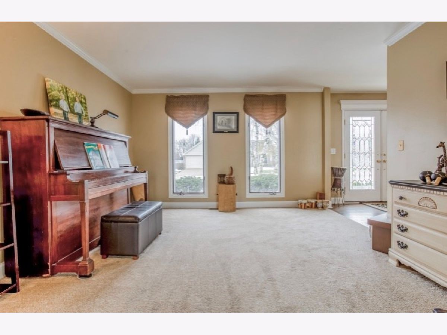
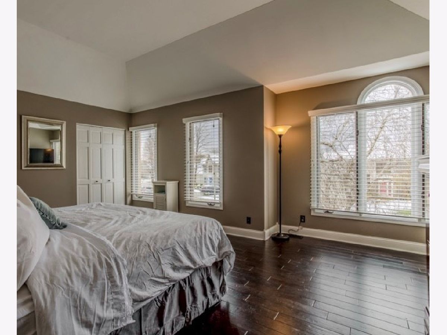
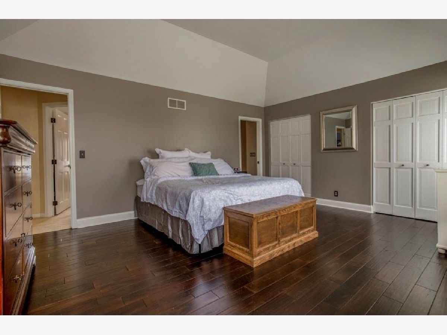
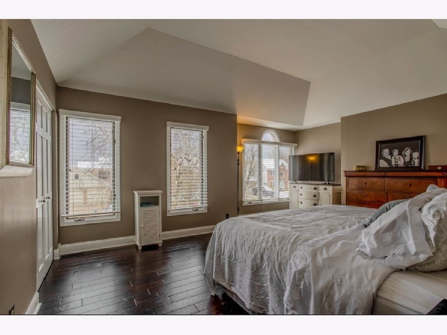
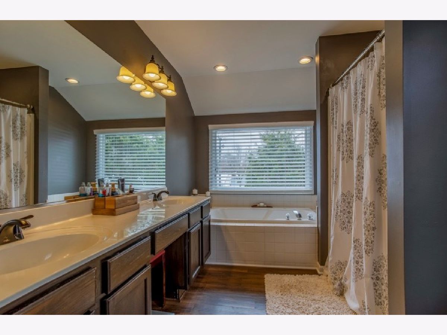
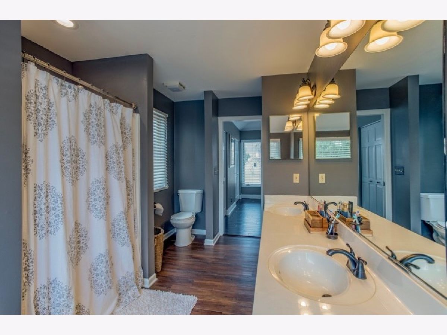
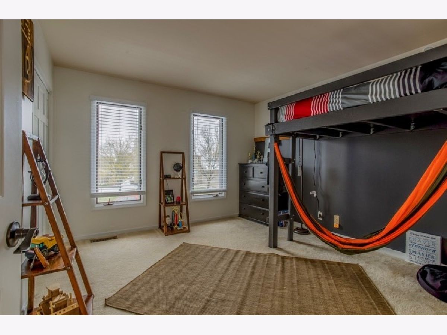
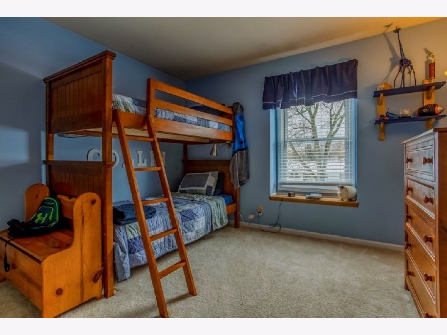
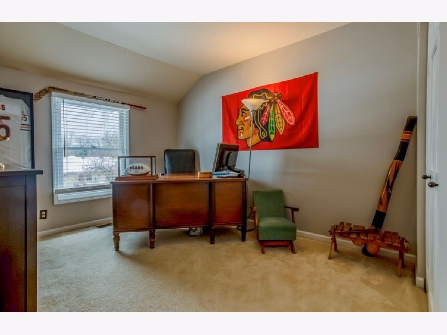
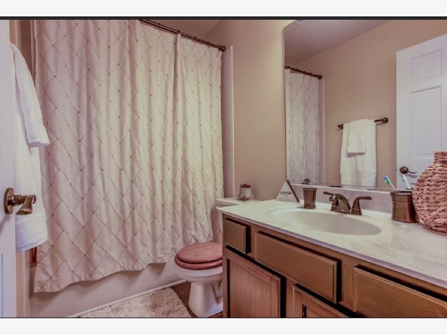
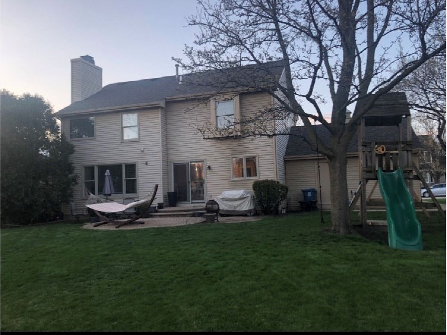
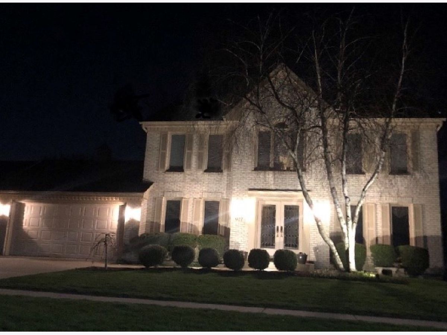
Room Specifics
Total Bedrooms: 4
Bedrooms Above Ground: 4
Bedrooms Below Ground: 0
Dimensions: —
Floor Type: Carpet
Dimensions: —
Floor Type: Carpet
Dimensions: —
Floor Type: Carpet
Full Bathrooms: 3
Bathroom Amenities: Garden Tub
Bathroom in Basement: 0
Rooms: Eating Area,Foyer
Basement Description: Unfinished
Other Specifics
| 2 | |
| Concrete Perimeter | |
| Concrete | |
| Patio, Brick Paver Patio, Storms/Screens | |
| Landscaped,Mature Trees,Streetlights | |
| 70X115 | |
| Pull Down Stair | |
| Full | |
| Hardwood Floors, Some Carpeting, Special Millwork, Some Window Treatmnt, Some Wood Floors, Drapes/Blinds, Separate Dining Room | |
| Range, Microwave, Dishwasher, Refrigerator | |
| Not in DB | |
| Lake, Water Rights, Curbs, Sidewalks, Street Lights, Street Paved | |
| — | |
| — | |
| Wood Burning, Gas Starter |
Tax History
| Year | Property Taxes |
|---|---|
| 2021 | $7,345 |
Contact Agent
Nearby Similar Homes
Nearby Sold Comparables
Contact Agent
Listing Provided By
Century 21 Affiliated - Aurora




