920 Wiltshire Drive, Mchenry, Illinois 60050
$280,000
|
Sold
|
|
| Status: | Closed |
| Sqft: | 1,232 |
| Cost/Sqft: | $235 |
| Beds: | 4 |
| Baths: | 3 |
| Year Built: | 1973 |
| Property Taxes: | $4,548 |
| Days On Market: | 1603 |
| Lot Size: | 0,20 |
Description
Amazing 4 bedroom 2 1/2 bath ranch home in pristine condition featuring full walkout basement and three season porch. Great location on quiet street backing to walking path. Great curb appeal. As soon as you enter into this beautiful home you can tell how well it has been taken care of. Large living and dining rooms with gleaming hardwood floors and vaulted ceilings. Bright and neutral eat-in kitchen just steps away from the three season room. Large master suite with private 1/2 bath. Additional bedrooms are of ample size and all feature the same beautiful hard wood floors as the front rooms and lots of closet space. Nice full bath on main floor too! Open staircase off back entry to the full finished walk-out basement featuring family room, office space, 4th bedroom, full bath and laundry room. Nice sliders off family room to brick paver patio. Yard is nicely landscaped. New HAVC and water heater. Sunroom rebuilt '16. Home is ready for you to move into!
Property Specifics
| Single Family | |
| — | |
| Ranch | |
| 1973 | |
| Full,Walkout | |
| — | |
| No | |
| 0.2 |
| Mc Henry | |
| Whispering Oaks | |
| — / Not Applicable | |
| None | |
| Public | |
| Public Sewer | |
| 11205965 | |
| 0934129026 |
Property History
| DATE: | EVENT: | PRICE: | SOURCE: |
|---|---|---|---|
| 11 Feb, 2022 | Sold | $280,000 | MRED MLS |
| 3 Jan, 2022 | Under contract | $289,000 | MRED MLS |
| — | Last price change | $299,000 | MRED MLS |
| 31 Aug, 2021 | Listed for sale | $299,000 | MRED MLS |
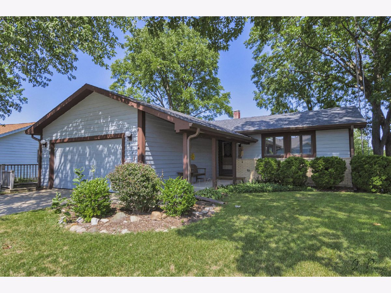
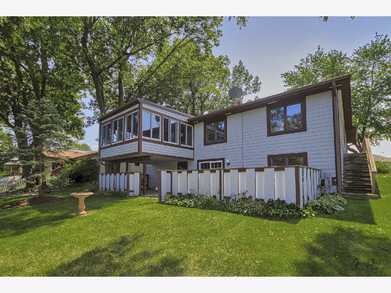
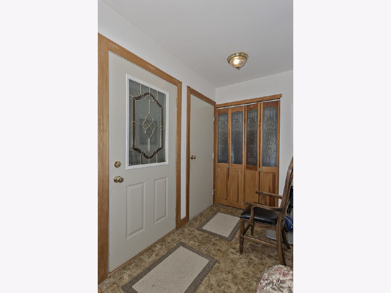
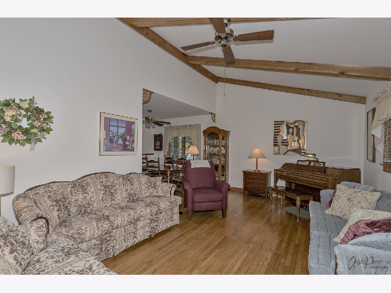
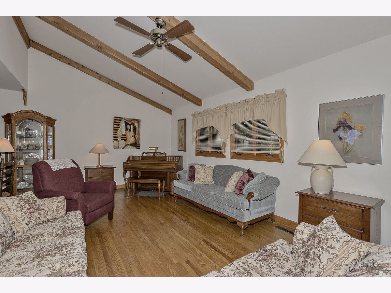
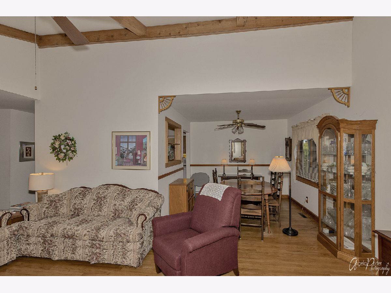
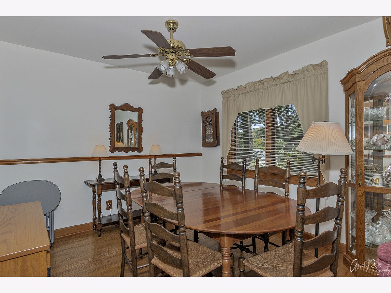
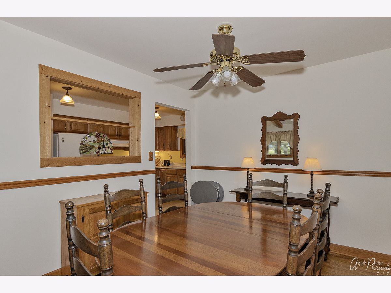
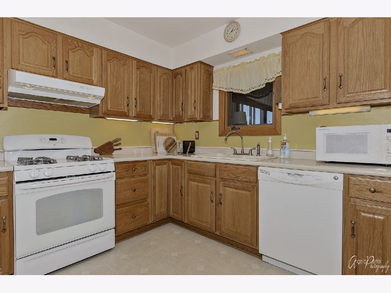
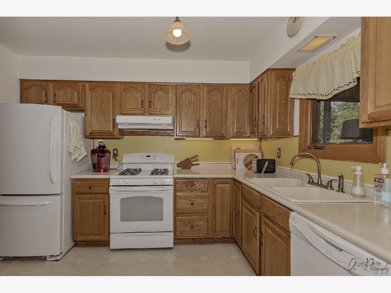
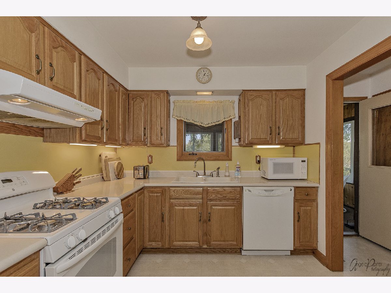
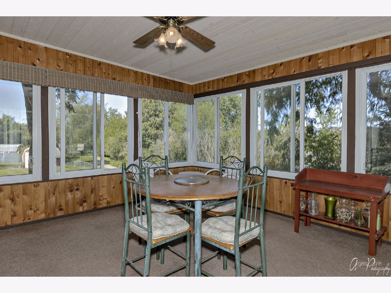
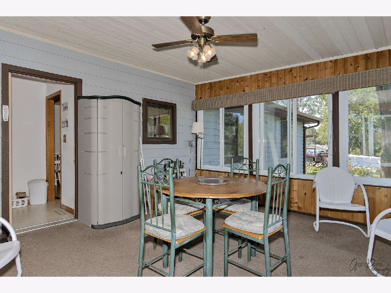
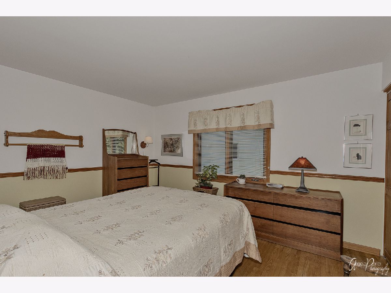
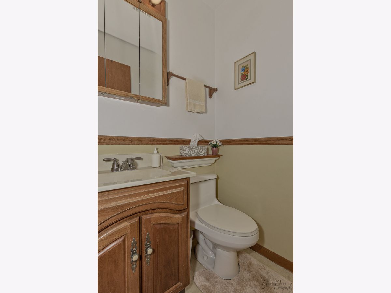
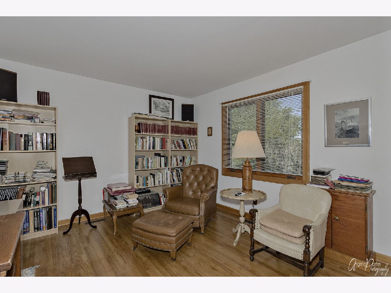
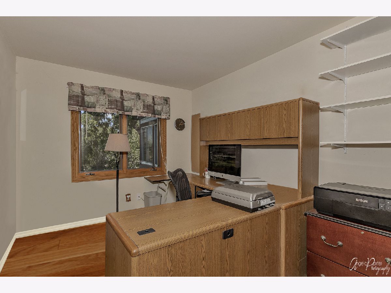
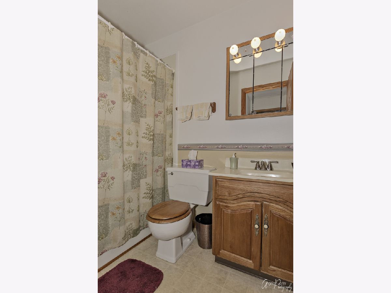
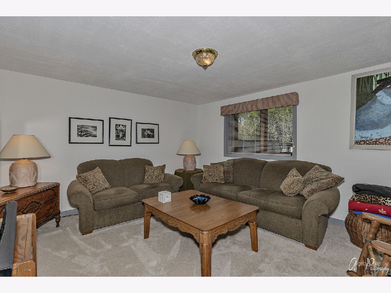
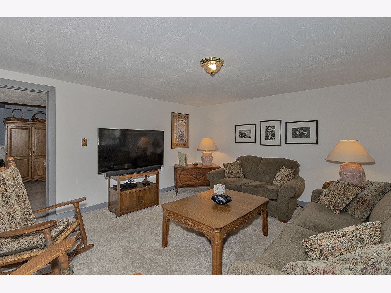
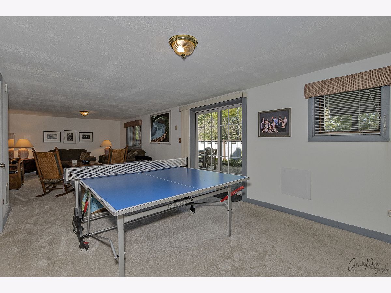
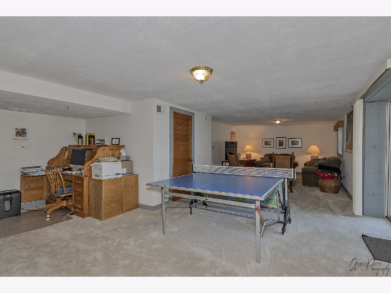
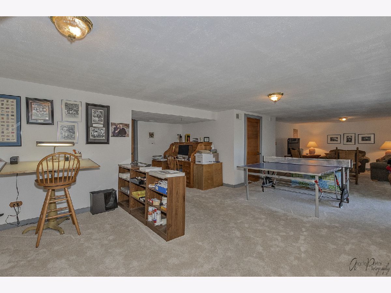
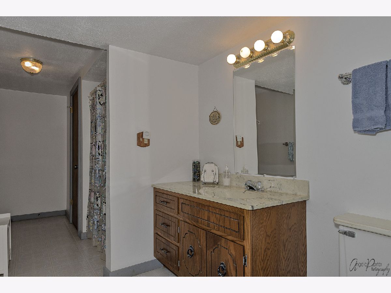
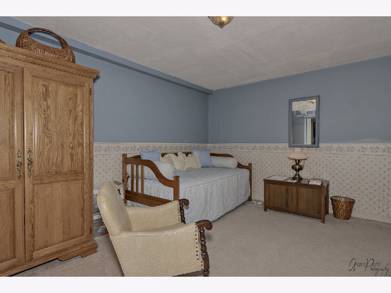
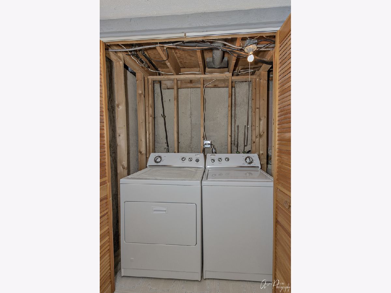
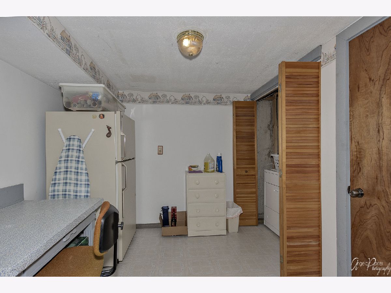
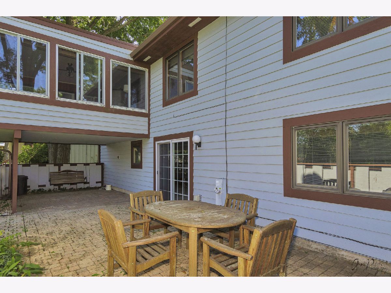
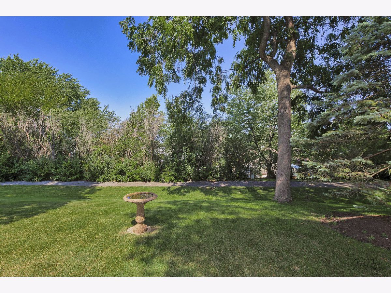
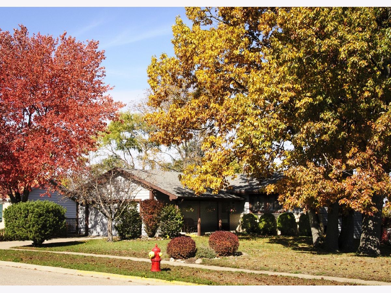
Room Specifics
Total Bedrooms: 4
Bedrooms Above Ground: 4
Bedrooms Below Ground: 0
Dimensions: —
Floor Type: Hardwood
Dimensions: —
Floor Type: Hardwood
Dimensions: —
Floor Type: Carpet
Full Bathrooms: 3
Bathroom Amenities: —
Bathroom in Basement: 1
Rooms: Office,Foyer,Sun Room
Basement Description: Finished
Other Specifics
| 2 | |
| — | |
| Concrete | |
| Brick Paver Patio, Storms/Screens | |
| — | |
| 65X123X82X120 | |
| — | |
| Half | |
| Vaulted/Cathedral Ceilings, Hardwood Floors, First Floor Bedroom, In-Law Arrangement, First Floor Full Bath | |
| Double Oven, Dishwasher, Refrigerator, Washer, Dryer | |
| Not in DB | |
| Park, Sidewalks, Street Lights, Street Paved | |
| — | |
| — | |
| — |
Tax History
| Year | Property Taxes |
|---|---|
| 2022 | $4,548 |
Contact Agent
Nearby Similar Homes
Nearby Sold Comparables
Contact Agent
Listing Provided By
RE/MAX Plaza





