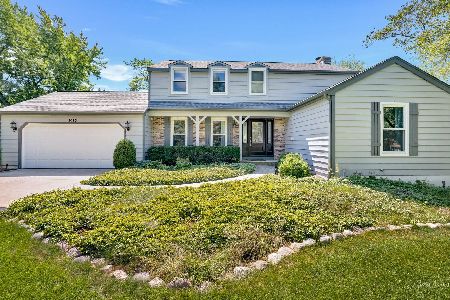920 Zange Drive, Algonquin, Illinois 60102
$385,000
|
Sold
|
|
| Status: | Closed |
| Sqft: | 1,860 |
| Cost/Sqft: | $204 |
| Beds: | 3 |
| Baths: | 3 |
| Year Built: | 1978 |
| Property Taxes: | $8,540 |
| Days On Market: | 497 |
| Lot Size: | 0,54 |
Description
Welcome to this beautifully maintained home situated on a peaceful 1/2 acre wooded lot, this warm and inviting 3-bedroom, 3-bath ranch is the perfect blend of comfort and charm. Step inside and feel instantly at home with gleaming hardwood floors throughout with a floor plan that invites relaxation.The heart of the home is the cozy living room, anchored by a beautiful see-through fireplace that creates a seamless flow between the living and dining areas. The kitchen, bathed in natural light from a lovely skylight, features sleek granite countertops and stainless steel appliances-ideal for preparing meals while soaking in the peaceful view of your surroundings. Each bedroom is generously sized, offering a tranquil retreat for family and guests alike. The fully finished basement adds extra space for movie nights, a game room, or a quiet office to work from home. Enjoy the outdoors from the privacy of your tree-lined backyard-a perfect spot for morning coffee or evening gatherings. With a 2-car garage and plenty of storage, this home offers both convenience and cozy charm. Come and experience the warmth and comfort of this special home-it won't last long!
Property Specifics
| Single Family | |
| — | |
| — | |
| 1978 | |
| — | |
| — | |
| No | |
| 0.54 |
| — | |
| Gaslight North | |
| — / Not Applicable | |
| — | |
| — | |
| — | |
| 12157577 | |
| 1933328007 |
Nearby Schools
| NAME: | DISTRICT: | DISTANCE: | |
|---|---|---|---|
|
Grade School
Neubert Elementary School |
300 | — | |
|
Middle School
Westfield Community School |
300 | Not in DB | |
|
High School
H D Jacobs High School |
300 | Not in DB | |
Property History
| DATE: | EVENT: | PRICE: | SOURCE: |
|---|---|---|---|
| 20 Nov, 2024 | Sold | $385,000 | MRED MLS |
| 19 Sep, 2024 | Under contract | $379,900 | MRED MLS |
| 19 Sep, 2024 | Listed for sale | $379,900 | MRED MLS |
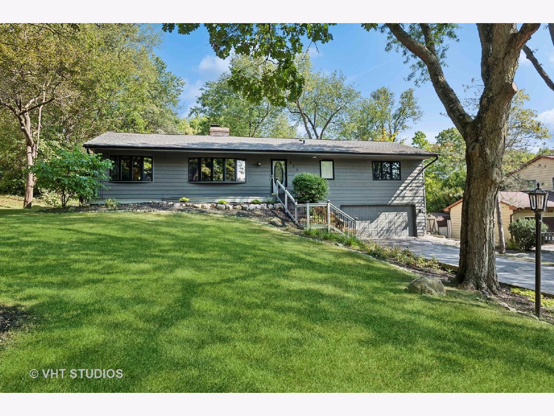
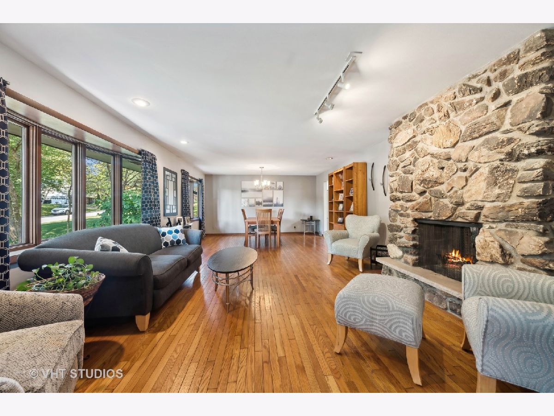
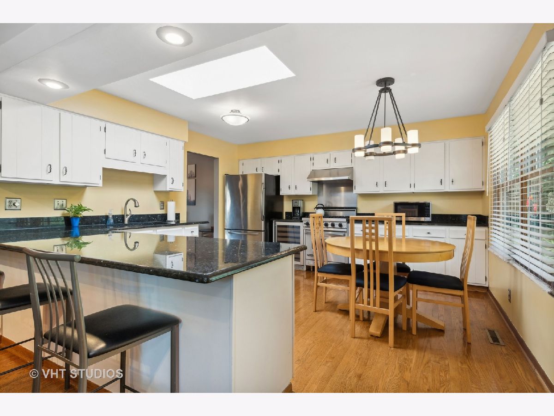
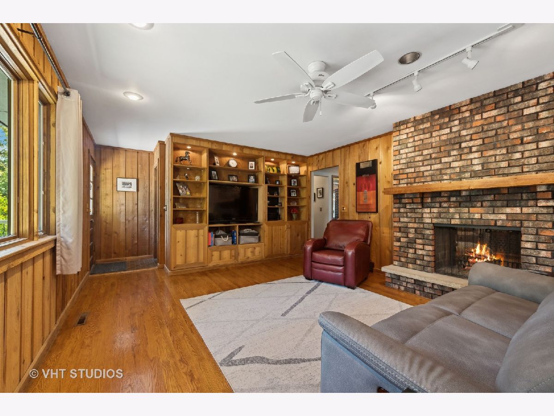
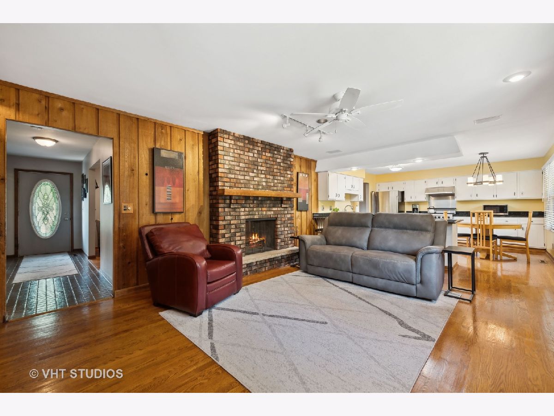
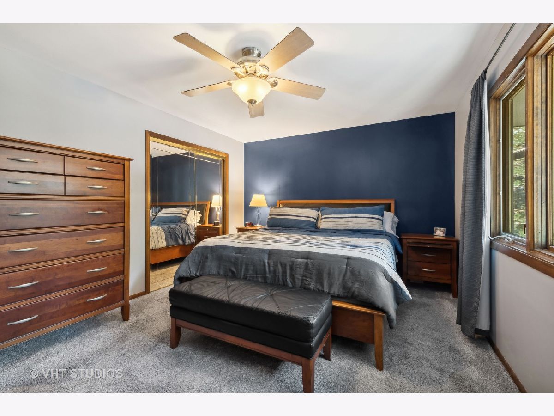
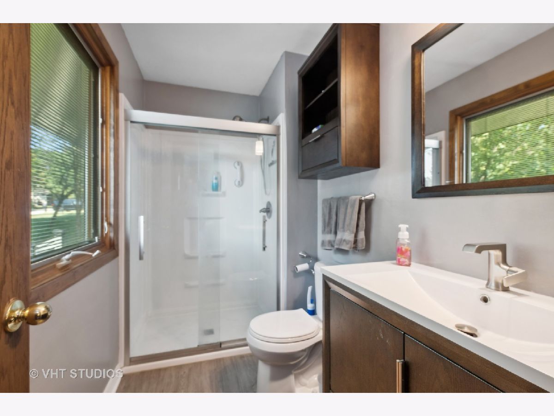
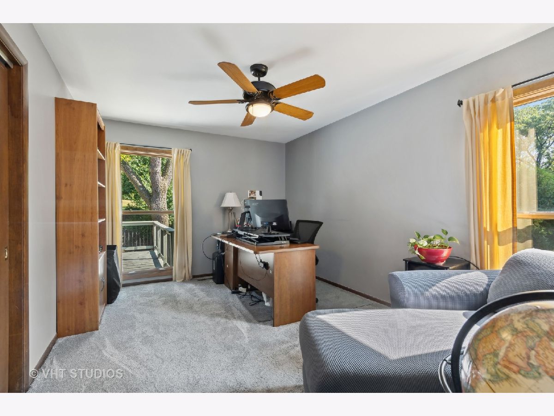
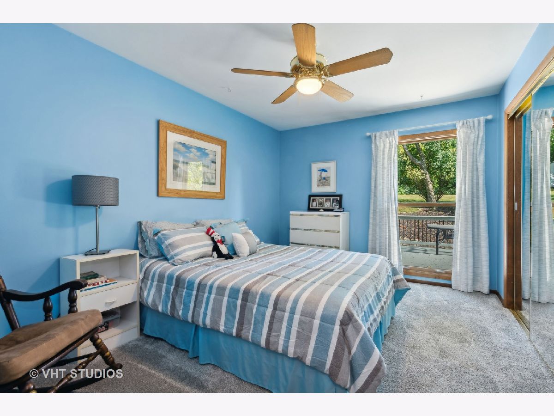
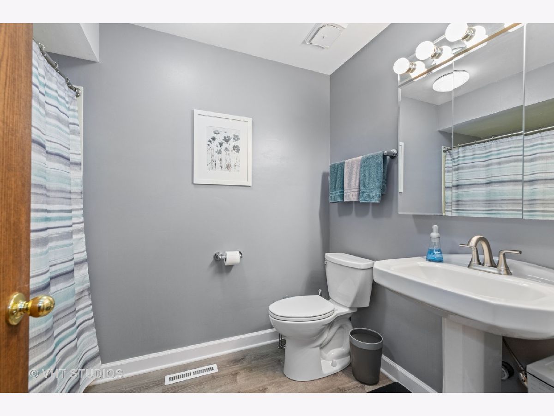
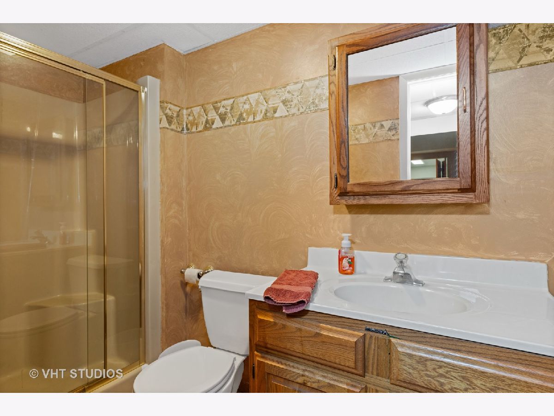
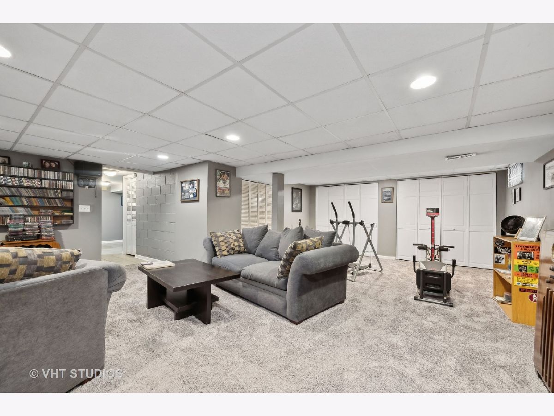
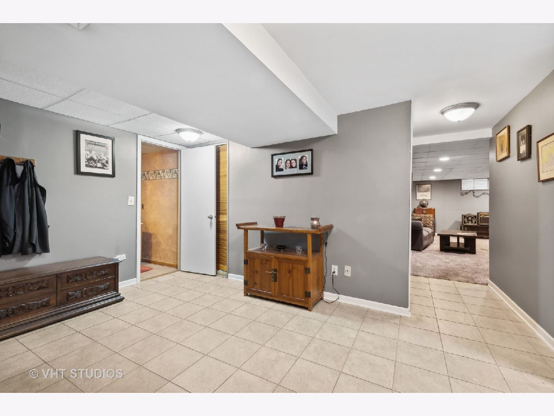
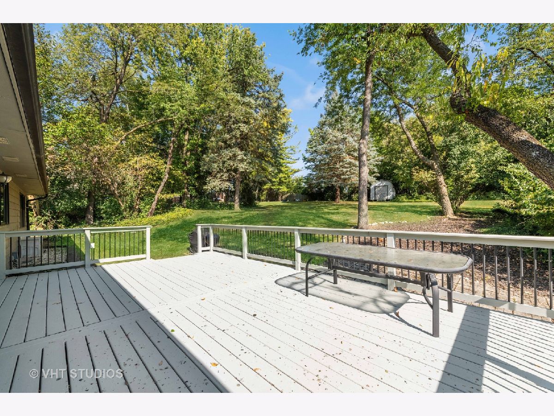
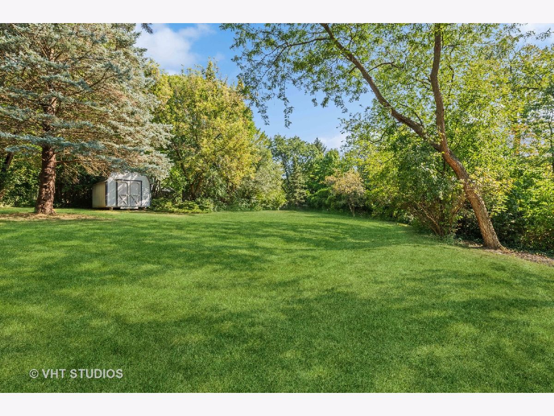
Room Specifics
Total Bedrooms: 3
Bedrooms Above Ground: 3
Bedrooms Below Ground: 0
Dimensions: —
Floor Type: —
Dimensions: —
Floor Type: —
Full Bathrooms: 3
Bathroom Amenities: —
Bathroom in Basement: 1
Rooms: —
Basement Description: Finished
Other Specifics
| 2 | |
| — | |
| Asphalt | |
| — | |
| — | |
| 81X214X127X256 | |
| — | |
| — | |
| — | |
| — | |
| Not in DB | |
| — | |
| — | |
| — | |
| — |
Tax History
| Year | Property Taxes |
|---|---|
| 2024 | $8,540 |
Contact Agent
Nearby Similar Homes
Nearby Sold Comparables
Contact Agent
Listing Provided By
Baird & Warner Real Estate - Algonquin








