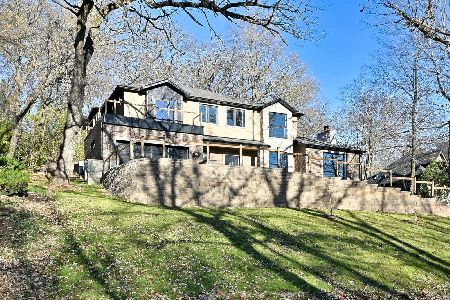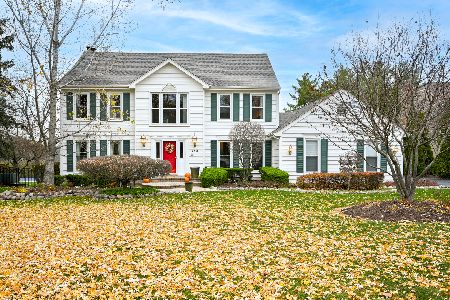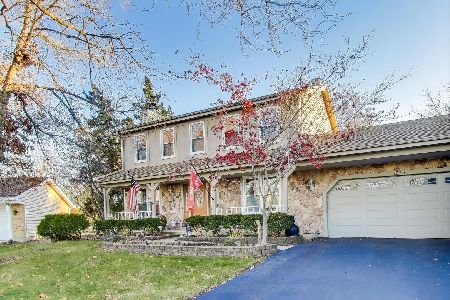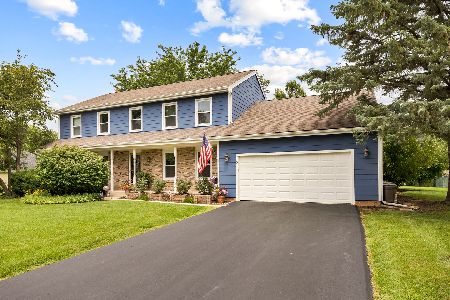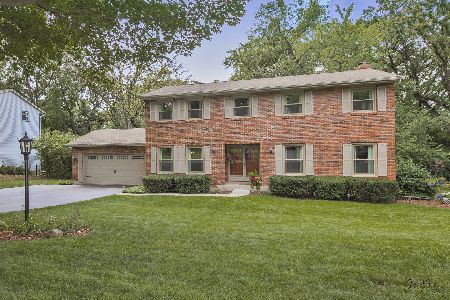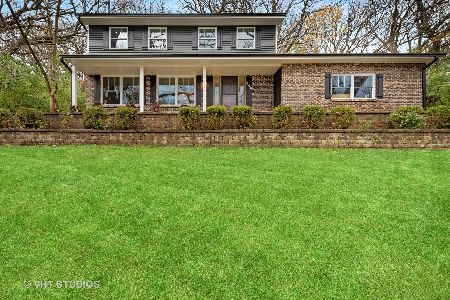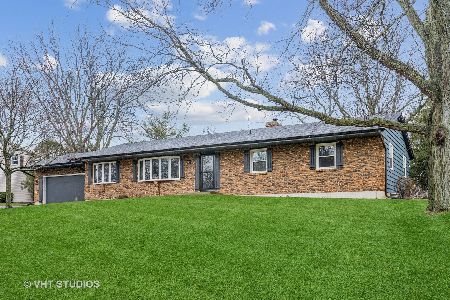935 Zange Drive, Algonquin, Illinois 60102
$240,000
|
Sold
|
|
| Status: | Closed |
| Sqft: | 3,092 |
| Cost/Sqft: | $84 |
| Beds: | 4 |
| Baths: | 3 |
| Year Built: | 1979 |
| Property Taxes: | $6,598 |
| Days On Market: | 4960 |
| Lot Size: | 0,54 |
Description
SPRAWLING RANCH COMPLETELY UPDATED FROM TOP TO BOTTOM-GOURMET KTCHN W/BREAKFAST BAR & EATING AREA/FRPL/SS APPL/CORIAN CTPS/LARGE SLIDERS LEADING TO THE MULTIPLE DECKS-HRDWD FLRS-SOLID OAK TRIM DRS AND TRIM THRU-OUT-MSTR BTH W/DBLE SINK-FNSHD WALK-OUT BSMT W/2ND FRPL/FAM RM/4TH BDRM/BTH/STORAGE-NEWER ROOF,WDWS,SIDING-PRIVATE WOODED BACK YARD W/OVER 20 MATURE OAK TREES-PERFECT SETTING FOR THE PERFECT HOUSE!
Property Specifics
| Single Family | |
| — | |
| Ranch | |
| 1979 | |
| Walkout | |
| — | |
| No | |
| 0.54 |
| Mc Henry | |
| Gaslight | |
| 0 / Not Applicable | |
| None | |
| Public | |
| Public Sewer | |
| 08073171 | |
| 1933326011 |
Nearby Schools
| NAME: | DISTRICT: | DISTANCE: | |
|---|---|---|---|
|
Grade School
Neubert Elementary School |
300 | — | |
|
Middle School
Westfield Community School |
300 | Not in DB | |
|
High School
H D Jacobs High School |
300 | Not in DB | |
Property History
| DATE: | EVENT: | PRICE: | SOURCE: |
|---|---|---|---|
| 21 Sep, 2012 | Sold | $240,000 | MRED MLS |
| 22 Aug, 2012 | Under contract | $259,900 | MRED MLS |
| — | Last price change | $269,900 | MRED MLS |
| 19 May, 2012 | Listed for sale | $274,900 | MRED MLS |
Room Specifics
Total Bedrooms: 4
Bedrooms Above Ground: 4
Bedrooms Below Ground: 0
Dimensions: —
Floor Type: Hardwood
Dimensions: —
Floor Type: Hardwood
Dimensions: —
Floor Type: Carpet
Full Bathrooms: 3
Bathroom Amenities: Separate Shower,Double Sink
Bathroom in Basement: 1
Rooms: No additional rooms
Basement Description: Finished
Other Specifics
| 2.5 | |
| Concrete Perimeter | |
| Asphalt | |
| Deck, Patio, Above Ground Pool | |
| Fenced Yard,Landscaped,Wooded | |
| 237 X 100 X 237 X 107 | |
| Unfinished | |
| Full | |
| Vaulted/Cathedral Ceilings, Skylight(s), Hardwood Floors, First Floor Bedroom, In-Law Arrangement, First Floor Full Bath | |
| Range, Microwave, Dishwasher, Refrigerator, Stainless Steel Appliance(s) | |
| Not in DB | |
| Street Paved | |
| — | |
| — | |
| Gas Log, Gas Starter, Heatilator |
Tax History
| Year | Property Taxes |
|---|---|
| 2012 | $6,598 |
Contact Agent
Nearby Similar Homes
Nearby Sold Comparables
Contact Agent
Listing Provided By
RE/MAX Unlimited Northwest

