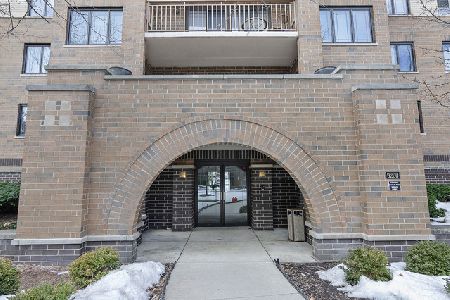9200 Prairie Road, Evanston, Illinois 60203
$265,000
|
Sold
|
|
| Status: | Closed |
| Sqft: | 1,300 |
| Cost/Sqft: | $212 |
| Beds: | 2 |
| Baths: | 2 |
| Year Built: | 1997 |
| Property Taxes: | $3,547 |
| Days On Market: | 2187 |
| Lot Size: | 0,00 |
Description
Unit is vacant and easy to show! Quiet and spacious Enclave corner unit in terrific location. Open floorplan has a large living room/dining area with hardwood floors plus balcony. All new GE appliances and granite counters in kitchen. Utility room has new side-by-side LG washer and dryer. Master bedroom features a brand new triple window, a walk-in closet and en suite bath with jacuzzi, separate shower and linen closet. Second bedroom has wonderful tree-top views, ample closet, and an adjacent full bath with tub and linen closet. Radiant heating keeps electricity bills low in winter. Large one car heated garage space with huge storage room. Abundance of free exterior parking as well. Incredibly well-maintained common areas inside and out. Fast commute to downtown Evanston. Built in 1997. Won't last long!
Property Specifics
| Condos/Townhomes | |
| 4 | |
| — | |
| 1997 | |
| None | |
| — | |
| No | |
| — |
| Cook | |
| — | |
| 393 / Monthly | |
| Gas,Insurance,Exterior Maintenance,Lawn Care,Scavenger,Snow Removal | |
| Public | |
| Public Sewer | |
| 10630750 | |
| 10142240051007 |
Nearby Schools
| NAME: | DISTRICT: | DISTANCE: | |
|---|---|---|---|
|
Grade School
Walker Elementary School |
65 | — | |
|
Middle School
Chute Middle School |
65 | Not in DB | |
|
High School
Evanston Twp High School |
202 | Not in DB | |
Property History
| DATE: | EVENT: | PRICE: | SOURCE: |
|---|---|---|---|
| 11 Jun, 2020 | Sold | $265,000 | MRED MLS |
| 4 May, 2020 | Under contract | $275,000 | MRED MLS |
| 7 Feb, 2020 | Listed for sale | $275,000 | MRED MLS |
Room Specifics
Total Bedrooms: 2
Bedrooms Above Ground: 2
Bedrooms Below Ground: 0
Dimensions: —
Floor Type: Carpet
Full Bathrooms: 2
Bathroom Amenities: Separate Shower,Double Sink,Full Body Spray Shower
Bathroom in Basement: 0
Rooms: Foyer,Walk In Closet
Basement Description: None
Other Specifics
| 1 | |
| — | |
| — | |
| Balcony, Deck, Storms/Screens, End Unit | |
| — | |
| COMMON | |
| — | |
| Full | |
| Elevator, Hardwood Floors, Heated Floors | |
| Range, Microwave, Dishwasher, High End Refrigerator, Washer, Dryer, Disposal, Stainless Steel Appliance(s) | |
| Not in DB | |
| — | |
| — | |
| — | |
| — |
Tax History
| Year | Property Taxes |
|---|---|
| 2020 | $3,547 |
Contact Agent
Nearby Similar Homes
Nearby Sold Comparables
Contact Agent
Listing Provided By
Redfin Corporation





