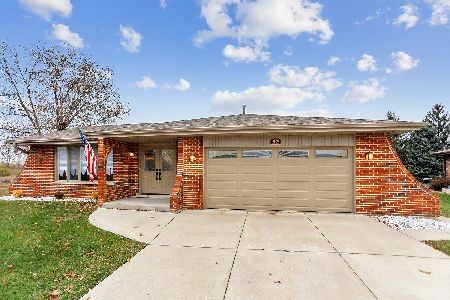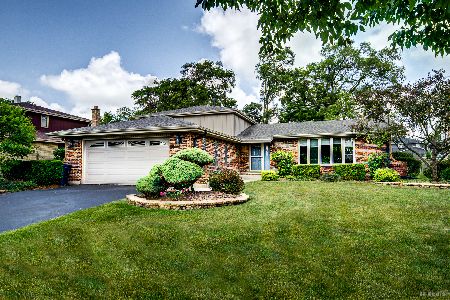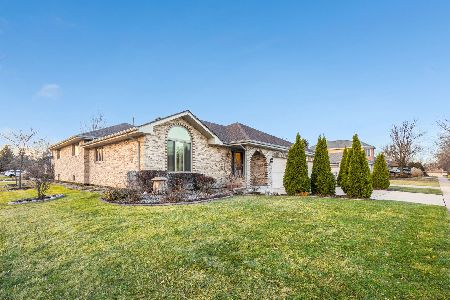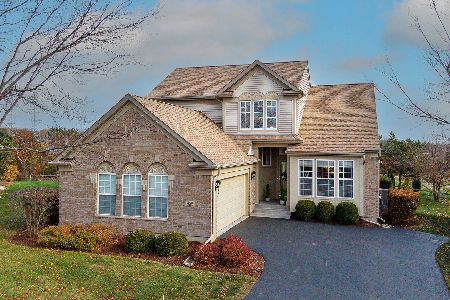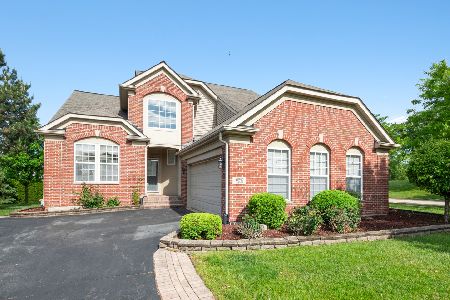9201 Bundoran Drive, Orland Park, Illinois 60462
$370,000
|
Sold
|
|
| Status: | Closed |
| Sqft: | 2,259 |
| Cost/Sqft: | $166 |
| Beds: | 2 |
| Baths: | 2 |
| Year Built: | 2004 |
| Property Taxes: | $6,135 |
| Days On Market: | 1932 |
| Lot Size: | 0,19 |
Description
Beautiful Brick Ranch Home on Premium Lot in Gated Golf Course Community in Orland Park. The home is the sought-after Hansbury model with an Open Floor Plan, Sunroom and Volume Ceilings allowing plenty of Natural Light and is located next to a Sitting Park with Mature Trees and Park Bench overlooking a Small Pond. This 2 Bedroom, 2 Bath Home features a Welcoming Foyer with Wainscoting Walls and Hardwood Floors, Living Room/Office which can be converted to 3rd Bedroom, Large Formal Dining Room, Great Room with Cozy Fireplace and Lofted Ceilings, Eat-in Kitchen with 42" Oak Cabinets, Island & Ample Countertop Space, and a Master Bedroom Suite with Private Bath & Custom Walk-in Closet. The Sunroom leads to a Cement Patio and Backyard with added Privacy due to adjacent Meadow and Pond Views. Other features include, Freshly Painted Throughout, Main Floor Laundry Room, 2 Car Attached Garage, In-Ground Sprinklers and Huge 2200 Sq/Ft Unfinished Basement. Lawn Maintenance and Snow Removal included with assessment. Walking Distance to Palos Country Club, and Minutes from Shopping, Restaurants and Metra Parking. Sandburg High School District.
Property Specifics
| Single Family | |
| — | |
| Ranch | |
| 2004 | |
| Full | |
| HANSBURY | |
| No | |
| 0.19 |
| Cook | |
| Southmoor | |
| 175 / Monthly | |
| Insurance,Lawn Care,Snow Removal | |
| Lake Michigan | |
| Public Sewer | |
| 10897093 | |
| 23343110120000 |
Nearby Schools
| NAME: | DISTRICT: | DISTANCE: | |
|---|---|---|---|
|
High School
Carl Sandburg High School |
230 | Not in DB | |
Property History
| DATE: | EVENT: | PRICE: | SOURCE: |
|---|---|---|---|
| 6 Nov, 2020 | Sold | $370,000 | MRED MLS |
| 11 Oct, 2020 | Under contract | $374,900 | MRED MLS |
| 9 Oct, 2020 | Listed for sale | $374,900 | MRED MLS |
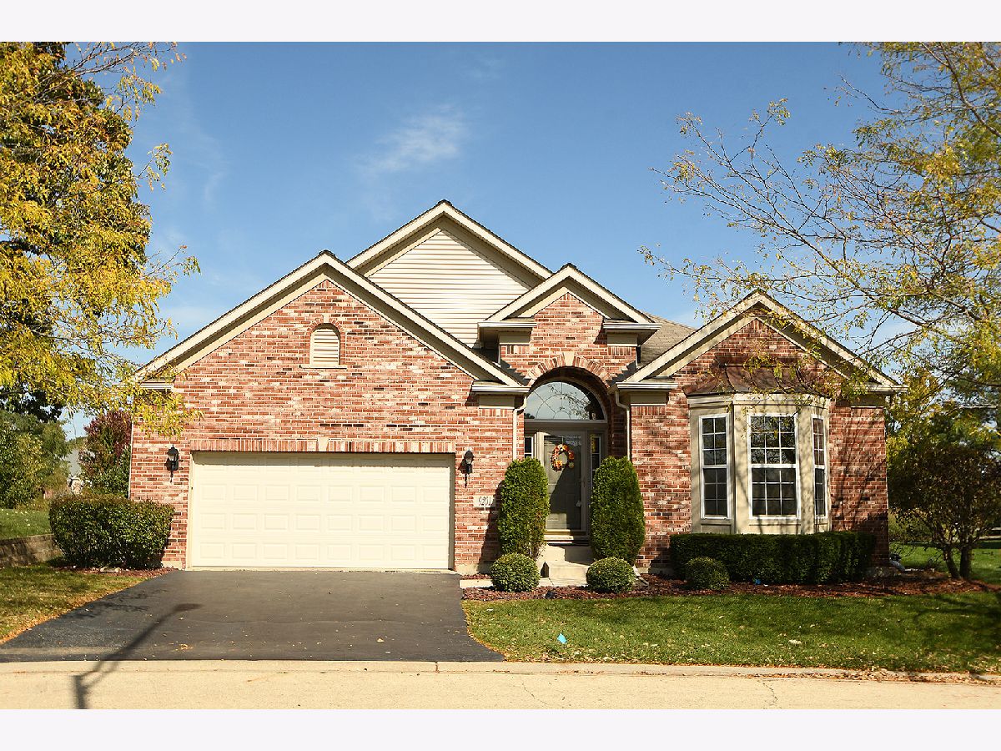
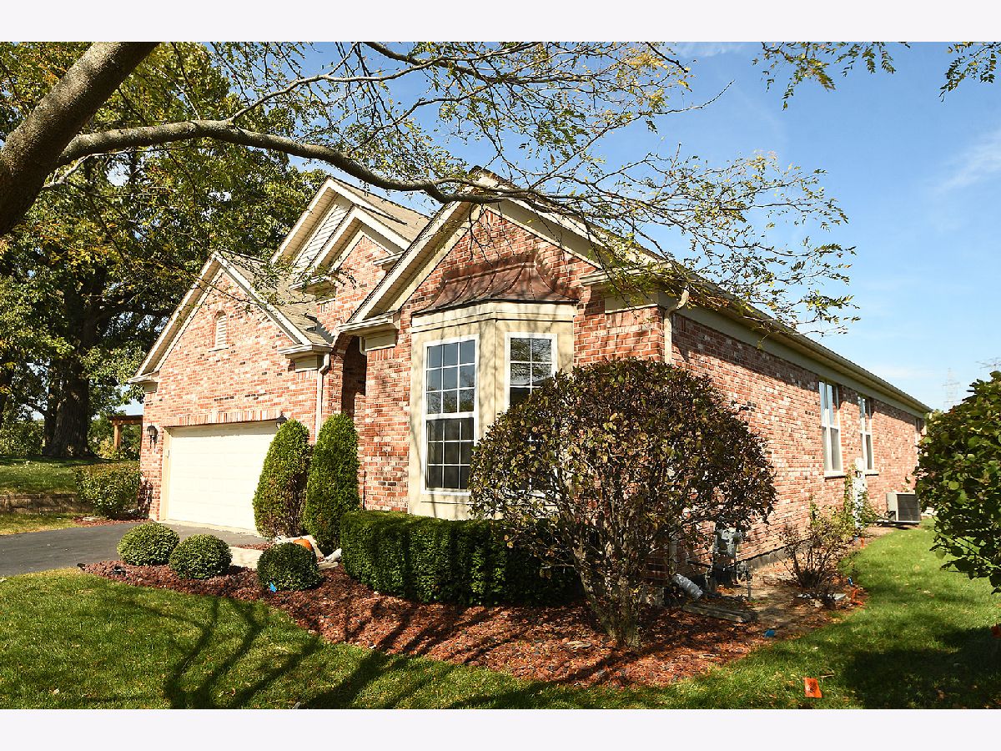
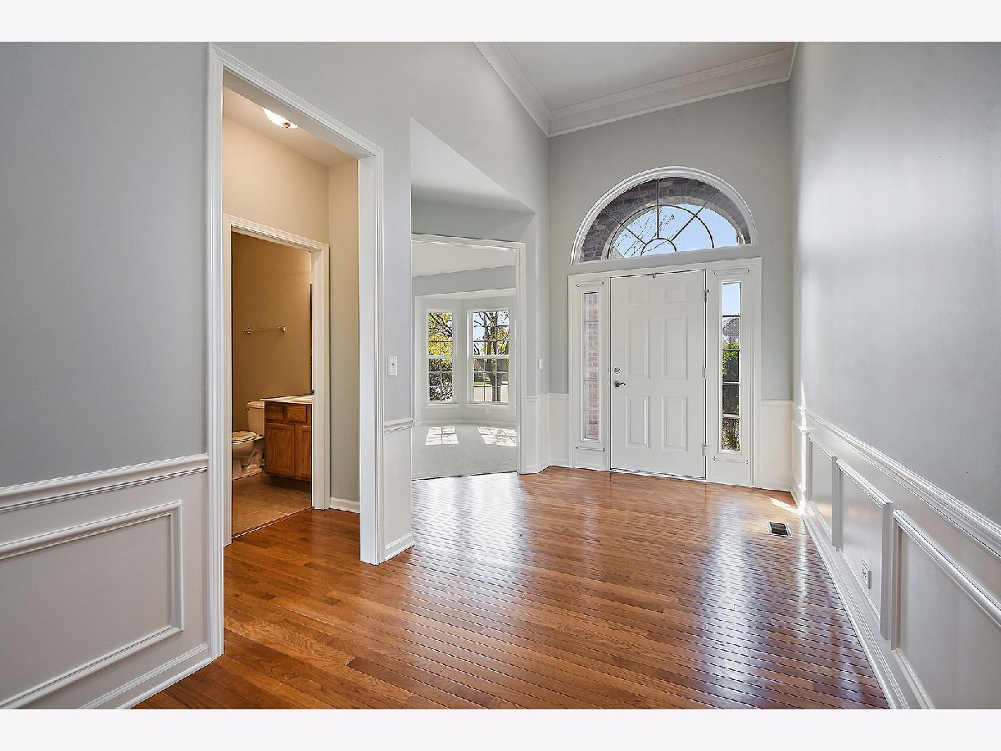
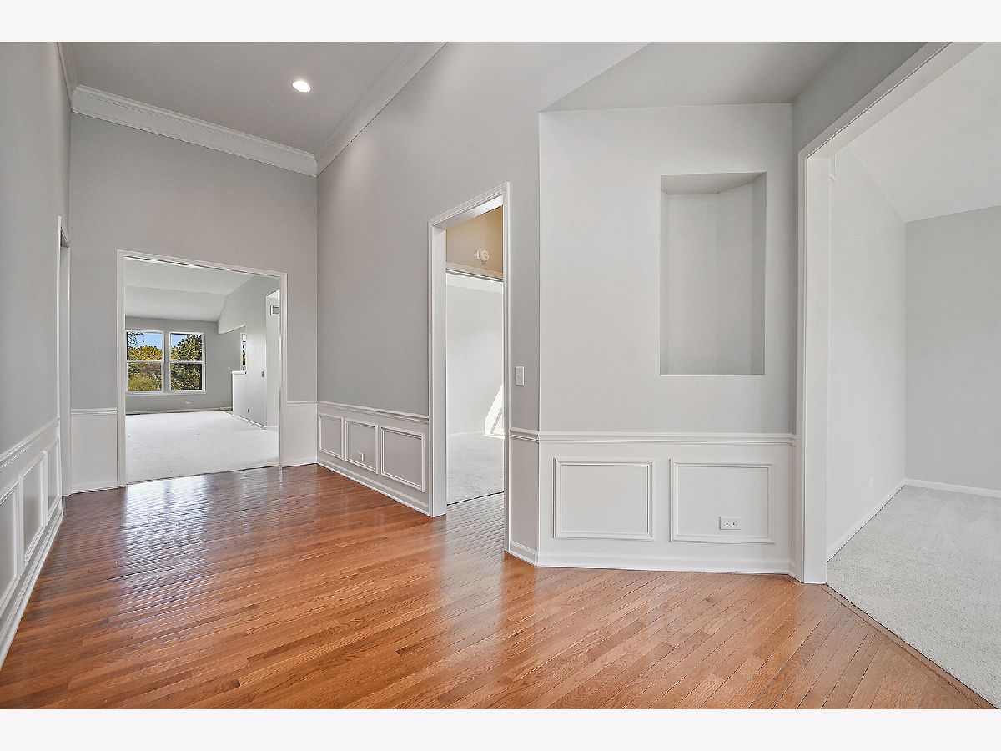








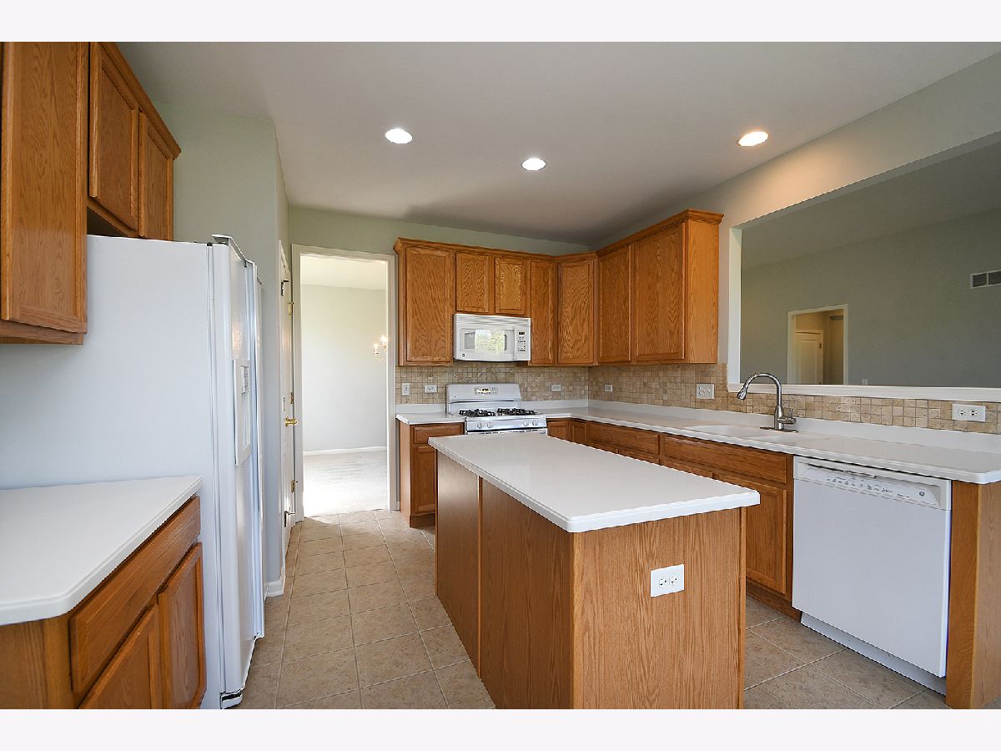















Room Specifics
Total Bedrooms: 2
Bedrooms Above Ground: 2
Bedrooms Below Ground: 0
Dimensions: —
Floor Type: Carpet
Full Bathrooms: 2
Bathroom Amenities: Separate Shower,Double Sink
Bathroom in Basement: 0
Rooms: Heated Sun Room,Foyer
Basement Description: Unfinished
Other Specifics
| 2 | |
| Concrete Perimeter | |
| Asphalt | |
| Patio | |
| Landscaped,Park Adjacent,Pond(s) | |
| 35 X 107 X 52 X 71 X 100 | |
| Unfinished | |
| Full | |
| Vaulted/Cathedral Ceilings, Hardwood Floors, First Floor Bedroom, First Floor Laundry, First Floor Full Bath, Walk-In Closet(s), Ceiling - 10 Foot, Ceiling - 9 Foot, Open Floorplan | |
| Range, Microwave, Dishwasher, Refrigerator, Washer, Dryer | |
| Not in DB | |
| Park, Curbs, Gated, Sidewalks, Street Lights, Street Paved | |
| — | |
| — | |
| Gas Log |
Tax History
| Year | Property Taxes |
|---|---|
| 2020 | $6,135 |
Contact Agent
Nearby Similar Homes
Nearby Sold Comparables
Contact Agent
Listing Provided By
Century 21 Pride Realty

