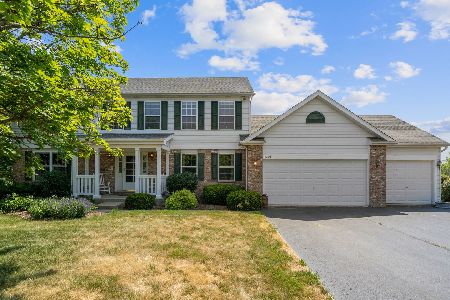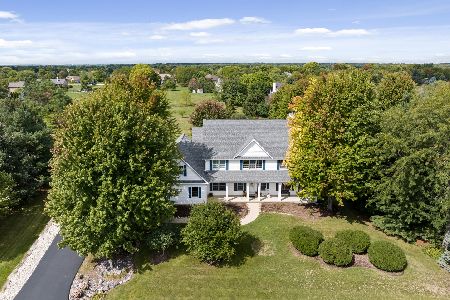9202 Nicholas Lane, Spring Grove, Illinois 60081
$330,000
|
Sold
|
|
| Status: | Closed |
| Sqft: | 2,800 |
| Cost/Sqft: | $121 |
| Beds: | 4 |
| Baths: | 4 |
| Year Built: | 2003 |
| Property Taxes: | $8,223 |
| Days On Market: | 2313 |
| Lot Size: | 1,19 |
Description
CUSTOM UPDATED TWO STORY CHECKS ALL THOSE MUST HAVE BOXES! A Classic wrap-around porch introduces this four bedroom charmer in Wilmot Farms of Spring Grove. The home features beautiful updates and a thoughtful layout with vaulted ceilings and stunning crown moldings. The kitchen is nicely equipped with sleek quartz countertops, a large island with breakfast bar, and stainless steel appliances. You'll find bright generous rooms around every corner, and open living spaces with the kitchen & family room. A full bath and main floor laundry room are conveniently located just off the heated three car garage that also gives you access to the basement. The upstairs is home to a huge second laundry room, and four spacious bedrooms including the master suite with large walk-in closet and bath with separate shower and jetted tub. The home rests on 1.19 acres and is finished with a new deck, fenced backyard, above ground pool, and additional detached garage... Welcome Home!
Property Specifics
| Single Family | |
| — | |
| Traditional | |
| 2003 | |
| Full | |
| CUSTOM | |
| No | |
| 1.19 |
| Mc Henry | |
| Wilmot Farms | |
| — / Not Applicable | |
| None | |
| Private Well | |
| Septic-Private | |
| 10531656 | |
| 05173560030000 |
Nearby Schools
| NAME: | DISTRICT: | DISTANCE: | |
|---|---|---|---|
|
Grade School
Richmond Grade School |
2 | — | |
|
Middle School
Nippersink Middle School |
2 | Not in DB | |
|
High School
Richmond-burton Community High S |
157 | Not in DB | |
Property History
| DATE: | EVENT: | PRICE: | SOURCE: |
|---|---|---|---|
| 15 Nov, 2019 | Sold | $330,000 | MRED MLS |
| 3 Oct, 2019 | Under contract | $340,000 | MRED MLS |
| 27 Sep, 2019 | Listed for sale | $340,000 | MRED MLS |
Room Specifics
Total Bedrooms: 4
Bedrooms Above Ground: 4
Bedrooms Below Ground: 0
Dimensions: —
Floor Type: Wood Laminate
Dimensions: —
Floor Type: Wood Laminate
Dimensions: —
Floor Type: Wood Laminate
Full Bathrooms: 4
Bathroom Amenities: Whirlpool,Separate Shower,Double Sink,Soaking Tub
Bathroom in Basement: 0
Rooms: Eating Area,Bonus Room,Foyer,Walk In Closet,Other Room
Basement Description: Partially Finished,Exterior Access
Other Specifics
| 4 | |
| Concrete Perimeter | |
| Concrete | |
| Deck, Porch, Above Ground Pool, Storms/Screens | |
| Fenced Yard,Landscaped,Mature Trees | |
| 126X315X268X247 | |
| — | |
| Full | |
| Vaulted/Cathedral Ceilings, First Floor Laundry, Second Floor Laundry, First Floor Full Bath, Built-in Features, Walk-In Closet(s) | |
| Range, Microwave, Dishwasher, Refrigerator, Washer, Dryer, Stainless Steel Appliance(s) | |
| Not in DB | |
| Street Lights, Street Paved | |
| — | |
| — | |
| Wood Burning |
Tax History
| Year | Property Taxes |
|---|---|
| 2019 | $8,223 |
Contact Agent
Nearby Similar Homes
Nearby Sold Comparables
Contact Agent
Listing Provided By
Baird & Warner








