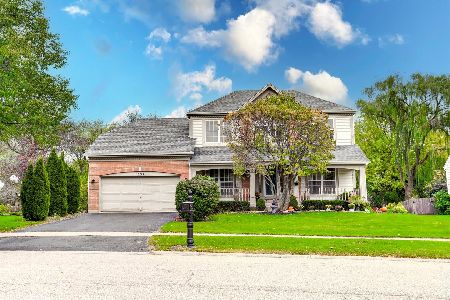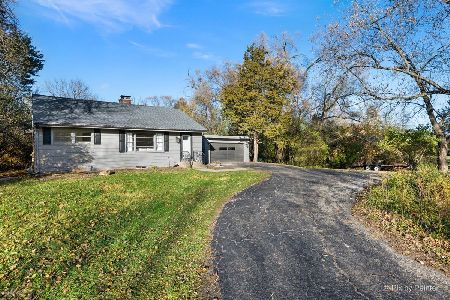9204 Tiffany Lane, Fox River Grove, Illinois 60021
$415,000
|
Sold
|
|
| Status: | Closed |
| Sqft: | 0 |
| Cost/Sqft: | — |
| Beds: | 4 |
| Baths: | 4 |
| Year Built: | 1993 |
| Property Taxes: | $9,310 |
| Days On Market: | 4144 |
| Lot Size: | 0,30 |
Description
Gorgeous 5 bedroom 3.5 bathroom home in Barrington School district! Open floor plan w/hardwood floors throughout 1st level. New stainless appliances in warm & inviting kitchen w/eating area & island. Split staircase leads to open 2nd floor w/balcony. Spacious & bright family room w/French doors leads out to expansive deck & private wooded back yard. Finished basement w/full bath and bedroom. Brand new roof 2014!
Property Specifics
| Single Family | |
| — | |
| — | |
| 1993 | |
| Full | |
| — | |
| No | |
| 0.3 |
| Lake | |
| — | |
| 0 / Not Applicable | |
| None | |
| Public | |
| Public Sewer | |
| 08694225 | |
| 13211030110000 |
Property History
| DATE: | EVENT: | PRICE: | SOURCE: |
|---|---|---|---|
| 30 Dec, 2014 | Sold | $415,000 | MRED MLS |
| 15 Oct, 2014 | Under contract | $425,000 | MRED MLS |
| — | Last price change | $435,000 | MRED MLS |
| 6 Aug, 2014 | Listed for sale | $435,000 | MRED MLS |
Room Specifics
Total Bedrooms: 5
Bedrooms Above Ground: 4
Bedrooms Below Ground: 1
Dimensions: —
Floor Type: Carpet
Dimensions: —
Floor Type: Carpet
Dimensions: —
Floor Type: Carpet
Dimensions: —
Floor Type: —
Full Bathrooms: 4
Bathroom Amenities: —
Bathroom in Basement: 1
Rooms: Bedroom 5,Eating Area,Foyer,Recreation Room
Basement Description: Finished
Other Specifics
| 3 | |
| Concrete Perimeter | |
| Asphalt | |
| Deck | |
| — | |
| 150X100 | |
| — | |
| Full | |
| Vaulted/Cathedral Ceilings, Skylight(s), Hardwood Floors | |
| Range, Microwave, Dishwasher, Refrigerator, Washer, Dryer | |
| Not in DB | |
| — | |
| — | |
| — | |
| Gas Starter |
Tax History
| Year | Property Taxes |
|---|---|
| 2014 | $9,310 |
Contact Agent
Nearby Similar Homes
Nearby Sold Comparables
Contact Agent
Listing Provided By
Baird & Warner





