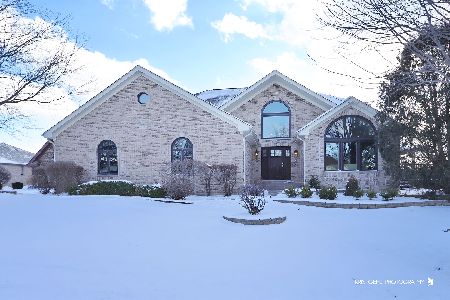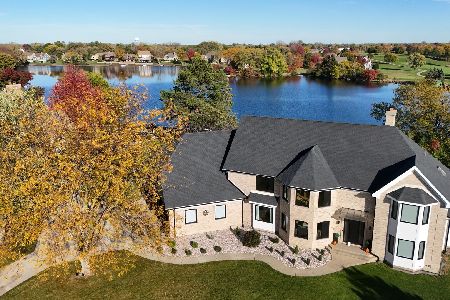9205 Loch Glen Drive, Lakewood, Illinois 60014
$323,000
|
Sold
|
|
| Status: | Closed |
| Sqft: | 3,283 |
| Cost/Sqft: | $103 |
| Beds: | 5 |
| Baths: | 3 |
| Year Built: | 1996 |
| Property Taxes: | $11,215 |
| Days On Market: | 4967 |
| Lot Size: | 0,00 |
Description
Luxury eminates thru this homes interior and exterior! Recently updtd kitchen w/cust 42" cherry cabs,granite,wolf stove w/griddle,cab paneld fridge, hidden micro, 24" cer tile angled,upgrd litng, whole house hdwd flrs,crown and trim,flr to ceil brick fp, trey clgs,skylite, full basmnt,16x41 octagon deck w/seat & litng, New Pella Windows, Granite in mb/2nd bath See for yourself where luxury meets golf course living!
Property Specifics
| Single Family | |
| — | |
| Contemporary | |
| 1996 | |
| Full | |
| CUSTOM | |
| No | |
| — |
| Mc Henry | |
| Turnberry | |
| 140 / Monthly | |
| Insurance,Lawn Care,Snow Removal | |
| Public | |
| Public Sewer | |
| 08112548 | |
| 1811476012 |
Nearby Schools
| NAME: | DISTRICT: | DISTANCE: | |
|---|---|---|---|
|
Grade School
West Elementary School |
47 | — | |
|
Middle School
Lundahl Middle School |
47 | Not in DB | |
|
High School
Crystal Lake Central High School |
155 | Not in DB | |
Property History
| DATE: | EVENT: | PRICE: | SOURCE: |
|---|---|---|---|
| 28 May, 2013 | Sold | $323,000 | MRED MLS |
| 20 Apr, 2013 | Under contract | $338,900 | MRED MLS |
| — | Last price change | $345,000 | MRED MLS |
| 12 Jul, 2012 | Listed for sale | $400,000 | MRED MLS |
| 2 Jan, 2024 | Sold | $450,000 | MRED MLS |
| 15 Oct, 2023 | Under contract | $459,900 | MRED MLS |
| — | Last price change | $475,000 | MRED MLS |
| 22 Jun, 2023 | Listed for sale | $499,000 | MRED MLS |
Room Specifics
Total Bedrooms: 5
Bedrooms Above Ground: 5
Bedrooms Below Ground: 0
Dimensions: —
Floor Type: Hardwood
Dimensions: —
Floor Type: Carpet
Dimensions: —
Floor Type: Carpet
Dimensions: —
Floor Type: —
Full Bathrooms: 3
Bathroom Amenities: Whirlpool,Separate Shower,Double Sink
Bathroom in Basement: 0
Rooms: Bedroom 5,Loft
Basement Description: Unfinished
Other Specifics
| 3 | |
| Concrete Perimeter | |
| Asphalt | |
| Deck, Storms/Screens | |
| Corner Lot,Cul-De-Sac,Golf Course Lot,Landscaped | |
| 21X44X10X101X60X117 | |
| Unfinished | |
| Full | |
| Vaulted/Cathedral Ceilings, Skylight(s), Hardwood Floors, First Floor Bedroom, First Floor Laundry, First Floor Full Bath | |
| Double Oven, Range, Microwave, Dishwasher, Refrigerator, Disposal | |
| Not in DB | |
| Street Lights, Street Paved | |
| — | |
| — | |
| Wood Burning, Attached Fireplace Doors/Screen, Gas Log, Gas Starter |
Tax History
| Year | Property Taxes |
|---|---|
| 2013 | $11,215 |
| 2024 | $11,332 |
Contact Agent
Nearby Similar Homes
Nearby Sold Comparables
Contact Agent
Listing Provided By
Baird & Warner







