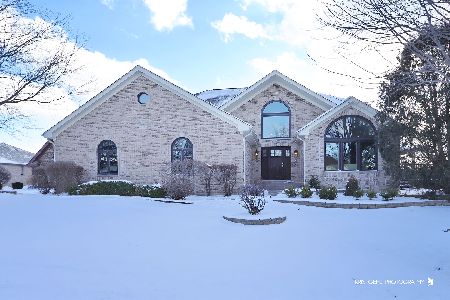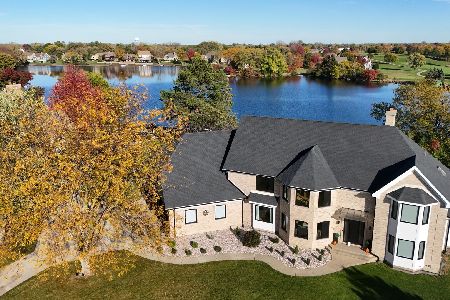9121 Loch Glen Drive, Lakewood, Illinois 60014
$350,000
|
Sold
|
|
| Status: | Closed |
| Sqft: | 3,466 |
| Cost/Sqft: | $105 |
| Beds: | 4 |
| Baths: | 4 |
| Year Built: | 1994 |
| Property Taxes: | $10,624 |
| Days On Market: | 2314 |
| Lot Size: | 0,15 |
Description
Freshly painted trim and doors has given this beautiful home an extra inviting look! MAINTENANCE FREE Golf course living, so no mowing or snow removal for you! Original owners care and pride shines here from the entertainers dream kitchen to the ultimate spa in the Owners Retreat & all the recent upgrades. Fall in love with the sweeping Golf Course views from the heated 4 Season SunRoom & huge party patio. There are 4 Big Bedrooms, 4 Full Baths, 2 Fireplaces, 1st floor office that could be 5th bedroom/In-law with adjacent full bath. Enormous fully finished basement is wide open from the Gaming Area to the Party Bar & Rec Room in front of the fireplace PLUS a party kitchenette & full Bath! Low Dues! See this rare opportunity and call it home! MAKE SURE TO CHECK OUT THE NEW DRONE VIDEO TOO!!!
Property Specifics
| Single Family | |
| — | |
| Contemporary | |
| 1994 | |
| Full | |
| — | |
| No | |
| 0.15 |
| Mc Henry | |
| Turnberry Of Lakewood | |
| 150 / Monthly | |
| Parking,Taxes,Insurance,Exterior Maintenance,Lawn Care,Snow Removal,Other | |
| Public | |
| Public Sewer, Sewer-Storm | |
| 10550981 | |
| 1811476013 |
Nearby Schools
| NAME: | DISTRICT: | DISTANCE: | |
|---|---|---|---|
|
Grade School
West Elementary School |
47 | — | |
|
Middle School
Richard F Bernotas Middle School |
47 | Not in DB | |
|
High School
Crystal Lake Central High School |
155 | Not in DB | |
Property History
| DATE: | EVENT: | PRICE: | SOURCE: |
|---|---|---|---|
| 28 Feb, 2020 | Sold | $350,000 | MRED MLS |
| 20 Dec, 2019 | Under contract | $364,500 | MRED MLS |
| — | Last price change | $365,000 | MRED MLS |
| 17 Oct, 2019 | Listed for sale | $365,000 | MRED MLS |
Room Specifics
Total Bedrooms: 4
Bedrooms Above Ground: 4
Bedrooms Below Ground: 0
Dimensions: —
Floor Type: Carpet
Dimensions: —
Floor Type: Carpet
Dimensions: —
Floor Type: Carpet
Full Bathrooms: 4
Bathroom Amenities: Whirlpool,Separate Shower,Double Sink,European Shower
Bathroom in Basement: 1
Rooms: Office,Loft,Recreation Room,Game Room,Kitchen,Heated Sun Room
Basement Description: Finished
Other Specifics
| 3 | |
| Concrete Perimeter | |
| Asphalt | |
| Roof Deck, Brick Paver Patio | |
| Corner Lot,Cul-De-Sac,Golf Course Lot,Irregular Lot,Landscaped,Water Rights | |
| 21X117X60X101X54 | |
| Unfinished | |
| Full | |
| Skylight(s), Hardwood Floors, Heated Floors, First Floor Bedroom, First Floor Laundry, First Floor Full Bath | |
| Microwave, Dishwasher, Refrigerator, Washer, Dryer, Disposal, Stainless Steel Appliance(s), Cooktop, Built-In Oven, Range Hood | |
| Not in DB | |
| Clubhouse, Water Rights, Street Paved, Other | |
| — | |
| — | |
| Wood Burning, Gas Log, Gas Starter |
Tax History
| Year | Property Taxes |
|---|---|
| 2020 | $10,624 |
Contact Agent
Nearby Similar Homes
Nearby Sold Comparables
Contact Agent
Listing Provided By
Berkshire Hathaway HomeServices Starck Real Estate








