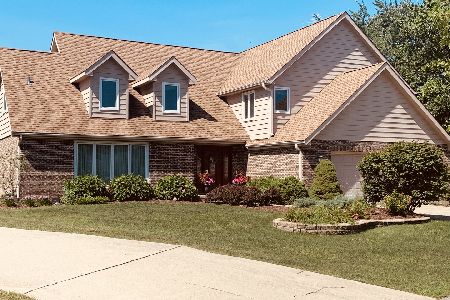921 Carriageway Lane, Palatine, Illinois 60067
$453,000
|
Sold
|
|
| Status: | Closed |
| Sqft: | 2,808 |
| Cost/Sqft: | $167 |
| Beds: | 4 |
| Baths: | 4 |
| Year Built: | 1980 |
| Property Taxes: | $14,721 |
| Days On Market: | 2392 |
| Lot Size: | 0,21 |
Description
Incredible price for this updated 2 story on a friendly street in highly desirable Plum Grove Hills!! Walking distance to award winning schools - Pleasant Hill Elementary & Fremd HS. Walk to Birchwood Park playground and swimming pool. Beautiful brick paver patio and basketball court in the backyard. Driveway widened for 3 cars. Remodeled to open up the kitchen to the family room. Kitchen features loads of cabinet space, granite counters, and built in table. Hardwood flooring downstairs and new carpet upstairs. Full first floor bathroom. Finished basement with full bathroom & storage area - perfect for entertaining and privacy for house guests. Major updates are already done for you! New tear off roof 2017, new siding 2017, new Carrier Infinity air conditioner 2016, new Carrier Infinity furnace with smart thermostat 2017, new sump pump with back up 2019. Tankless water heater 2016. Convenient location close to shopping, Metra, downtown Palatine. This is a must see home & a great deal!
Property Specifics
| Single Family | |
| — | |
| Georgian | |
| 1980 | |
| Full | |
| — | |
| No | |
| 0.21 |
| Cook | |
| Plum Grove Hills | |
| 200 / Annual | |
| Insurance,Other | |
| Public | |
| Public Sewer | |
| 10441729 | |
| 02271080300000 |
Nearby Schools
| NAME: | DISTRICT: | DISTANCE: | |
|---|---|---|---|
|
Grade School
Pleasant Hill Elementary School |
15 | — | |
|
Middle School
Plum Grove Junior High School |
15 | Not in DB | |
|
High School
Wm Fremd High School |
211 | Not in DB | |
Property History
| DATE: | EVENT: | PRICE: | SOURCE: |
|---|---|---|---|
| 26 Aug, 2019 | Sold | $453,000 | MRED MLS |
| 15 Jul, 2019 | Under contract | $470,000 | MRED MLS |
| 7 Jul, 2019 | Listed for sale | $470,000 | MRED MLS |
Room Specifics
Total Bedrooms: 4
Bedrooms Above Ground: 4
Bedrooms Below Ground: 0
Dimensions: —
Floor Type: Carpet
Dimensions: —
Floor Type: Carpet
Dimensions: —
Floor Type: Carpet
Full Bathrooms: 4
Bathroom Amenities: Separate Shower,Double Sink,Soaking Tub
Bathroom in Basement: 1
Rooms: Bonus Room,Recreation Room,Foyer,Storage
Basement Description: Finished
Other Specifics
| 2 | |
| — | |
| Asphalt | |
| Brick Paver Patio, Storms/Screens | |
| — | |
| 75 X 119 | |
| — | |
| Full | |
| Hardwood Floors, First Floor Laundry, First Floor Full Bath, Walk-In Closet(s) | |
| Range, Microwave, Dishwasher, Refrigerator, Washer, Dryer, Disposal, Stainless Steel Appliance(s) | |
| Not in DB | |
| — | |
| — | |
| — | |
| Wood Burning, Gas Starter |
Tax History
| Year | Property Taxes |
|---|---|
| 2019 | $14,721 |
Contact Agent
Nearby Similar Homes
Nearby Sold Comparables
Contact Agent
Listing Provided By
MisterHomes Real Estate







