751 Carriageway Circle, Palatine, Illinois 60067
$642,000
|
Sold
|
|
| Status: | Closed |
| Sqft: | 3,873 |
| Cost/Sqft: | $155 |
| Beds: | 4 |
| Baths: | 3 |
| Year Built: | 1981 |
| Property Taxes: | $13,945 |
| Days On Market: | 1423 |
| Lot Size: | 0,33 |
Description
HUGE (over 3,800 sq. feet) impeccably kept brick home, third of an acre lot, on a quiet CUL-DE-SAC in Top Rated Fremd High School District. 4 Bedrooms upstairs include a large updated Master Bedroom with spa like Master Bath, vaulted ceilings, and enormous walk-in closet. The open concept main floor has a Chefs Kitchen, Dining Room with sliders to the deck, Living Room, Family Room with sliders to the deck, Office, and Laundry Room. Downstairs is a large Recreation Room with sump pump and tons of storage. Outside there is a large fenced yard, three deck areas, and separate fenced dog run. WATCH THE 3D VIRTUAL TOUR and FLOOR PLANS ATTACHED. Updates include cedar fence 2021, washer 2021, HVAC 2017, pergola 2016, roof 2015, water heater 2014, dryer 2014, AC condenser 2007, appliances 2007, Pella windows 2004, deck 2002. GREAT LOCATION, Fremd High School 2 blocks away, Pleasant Hill Elementary 5 blocks, Palatine Train station 1.5 miles, Whippoorwill Park 2 blocks, Partridge Park 4 blocks, Peregrine Park 4 blocks, Birchwood Park 5 blocks, Mallard Park 6 blocks, Plum Grove Reservoir 1 mile. Woodfield 3.5 miles. **MULTIPLE OFFERS RECEIVED. HIGHEST AND BEST BY MONDAY AT NOON PLEASE. THANK YOU
Property Specifics
| Single Family | |
| — | |
| — | |
| 1981 | |
| — | |
| — | |
| No | |
| 0.33 |
| Cook | |
| — | |
| — / Not Applicable | |
| — | |
| — | |
| — | |
| 11338116 | |
| 02271020380000 |
Nearby Schools
| NAME: | DISTRICT: | DISTANCE: | |
|---|---|---|---|
|
Grade School
Pleasant Hill Elementary School |
15 | — | |
|
Middle School
Plum Grove Junior High School |
15 | Not in DB | |
|
High School
Wm Fremd High School |
211 | Not in DB | |
Property History
| DATE: | EVENT: | PRICE: | SOURCE: |
|---|---|---|---|
| 25 Apr, 2022 | Sold | $642,000 | MRED MLS |
| 7 Mar, 2022 | Under contract | $600,000 | MRED MLS |
| 2 Mar, 2022 | Listed for sale | $600,000 | MRED MLS |
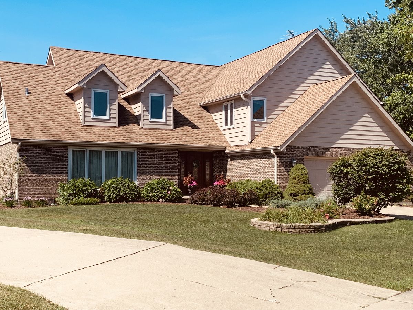
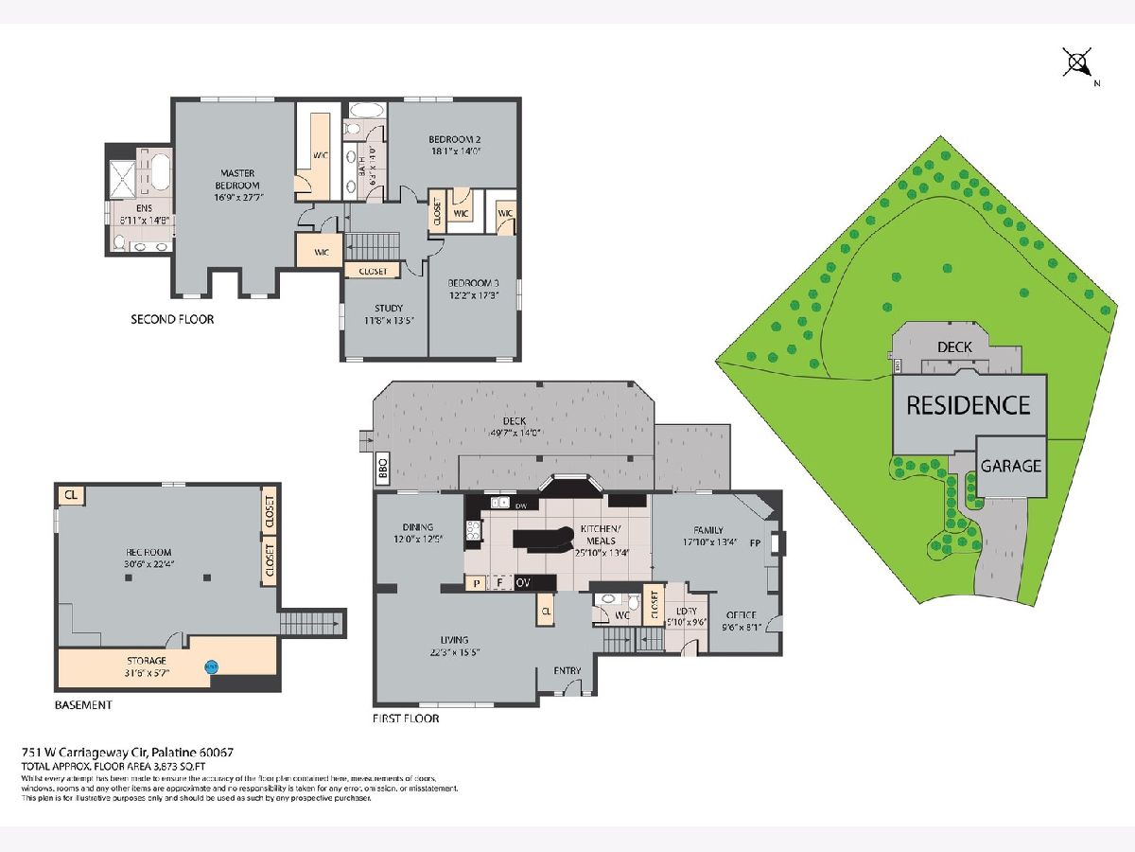
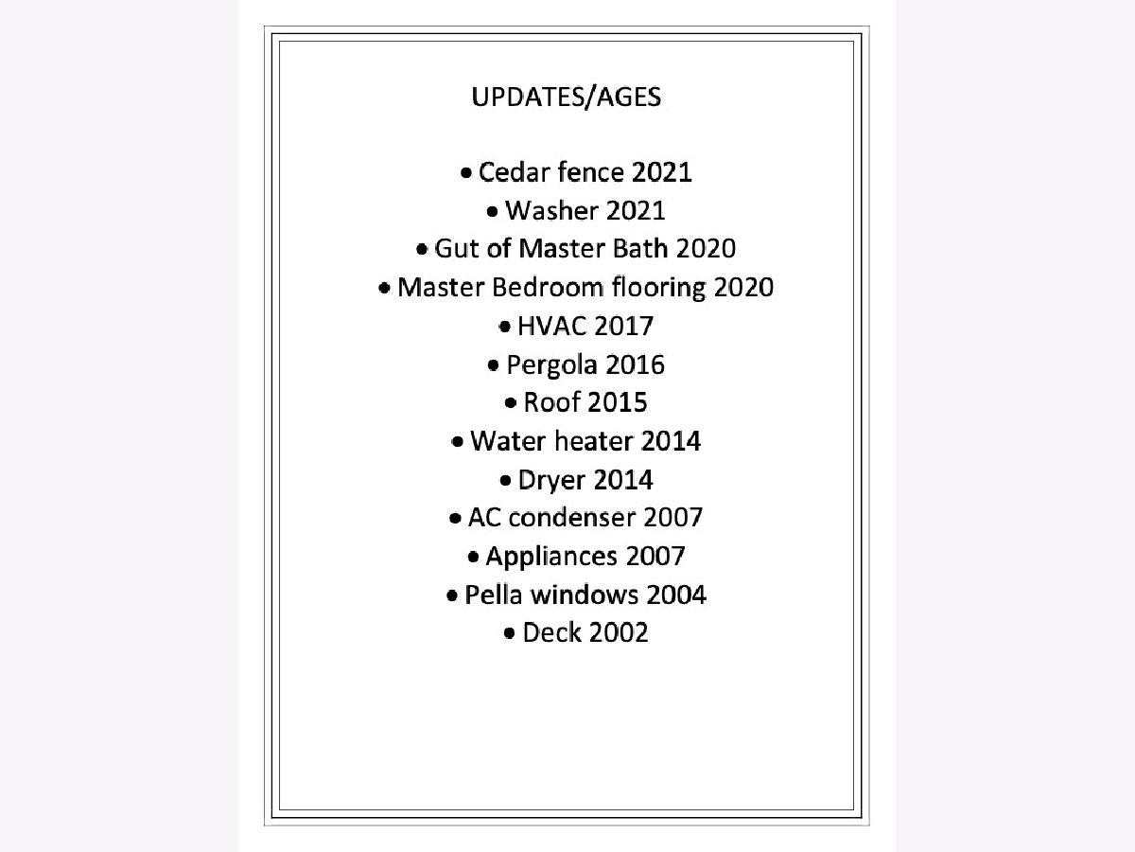
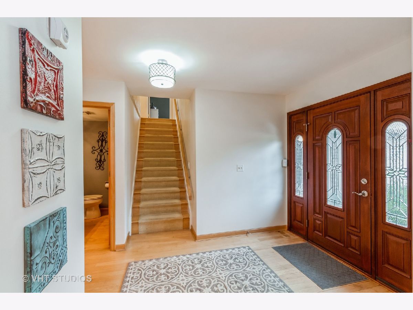
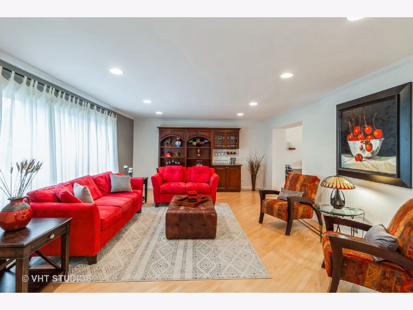
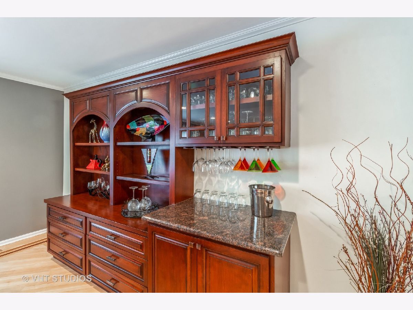
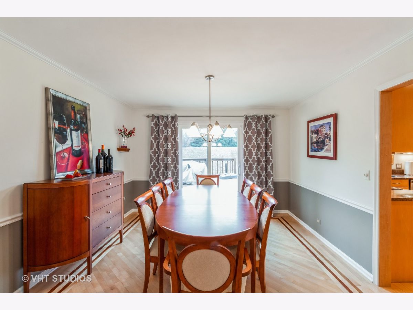
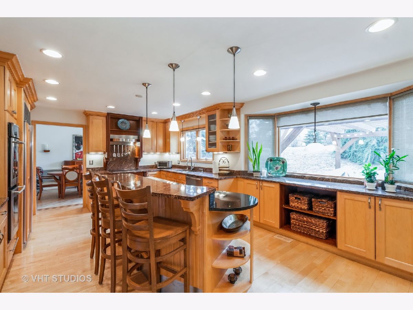
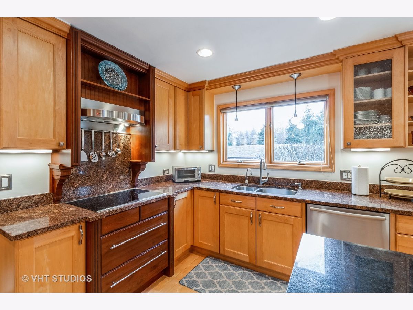
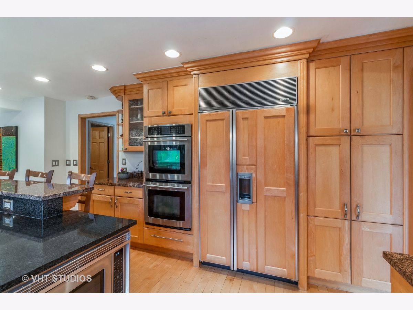
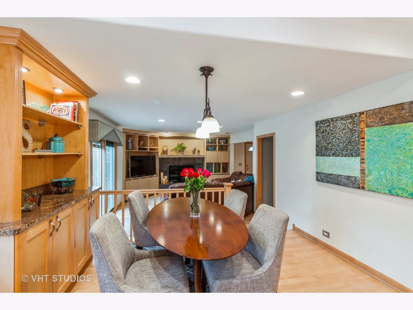
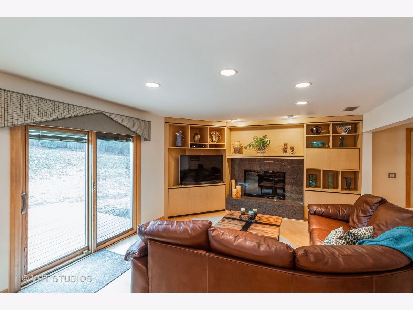
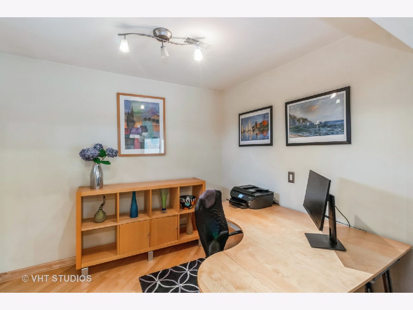
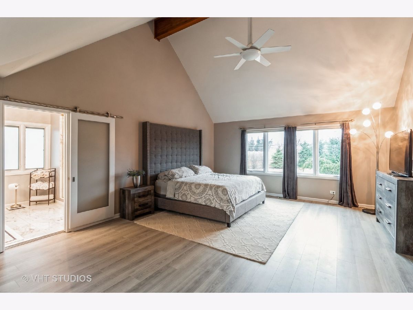
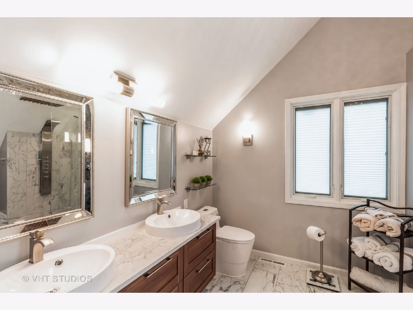
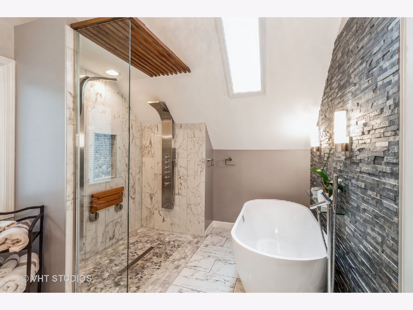
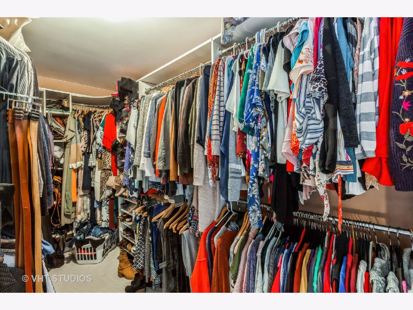
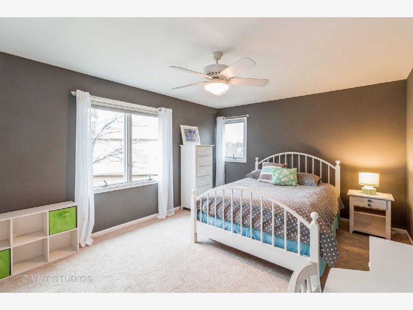
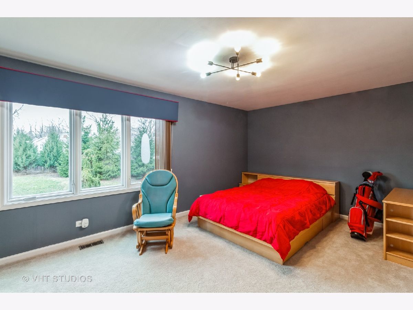
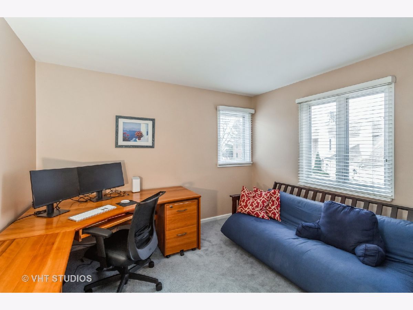
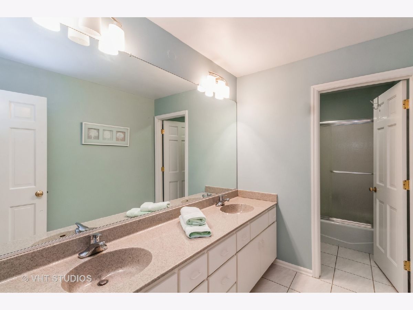
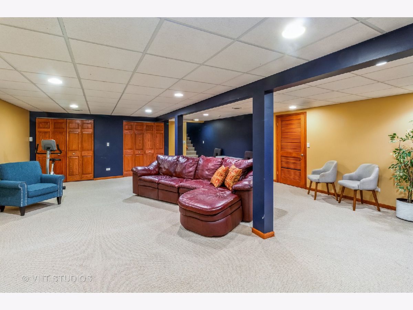
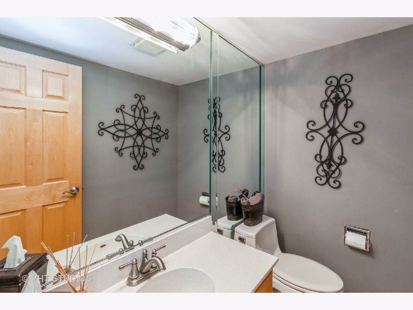
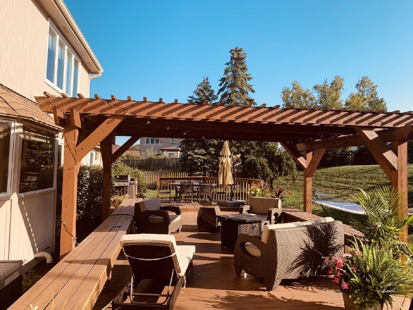
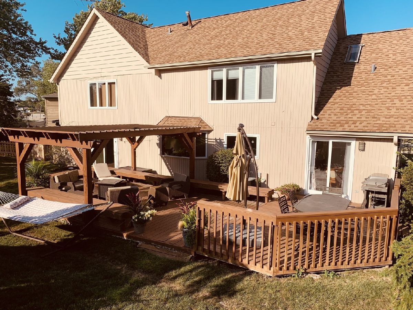
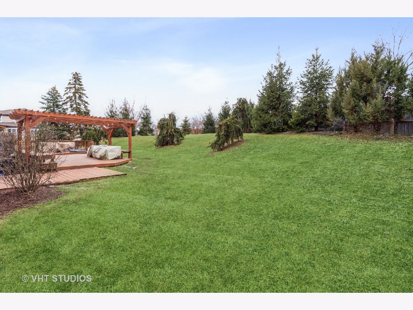
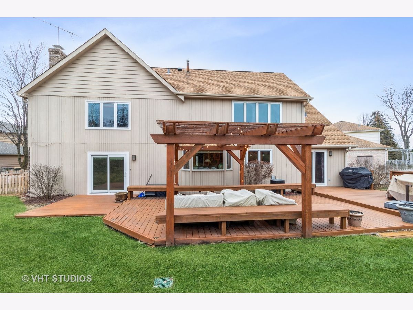
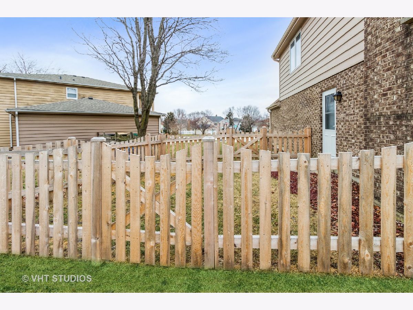
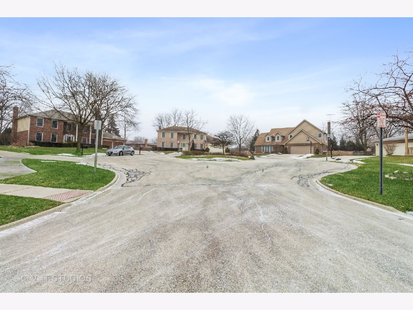
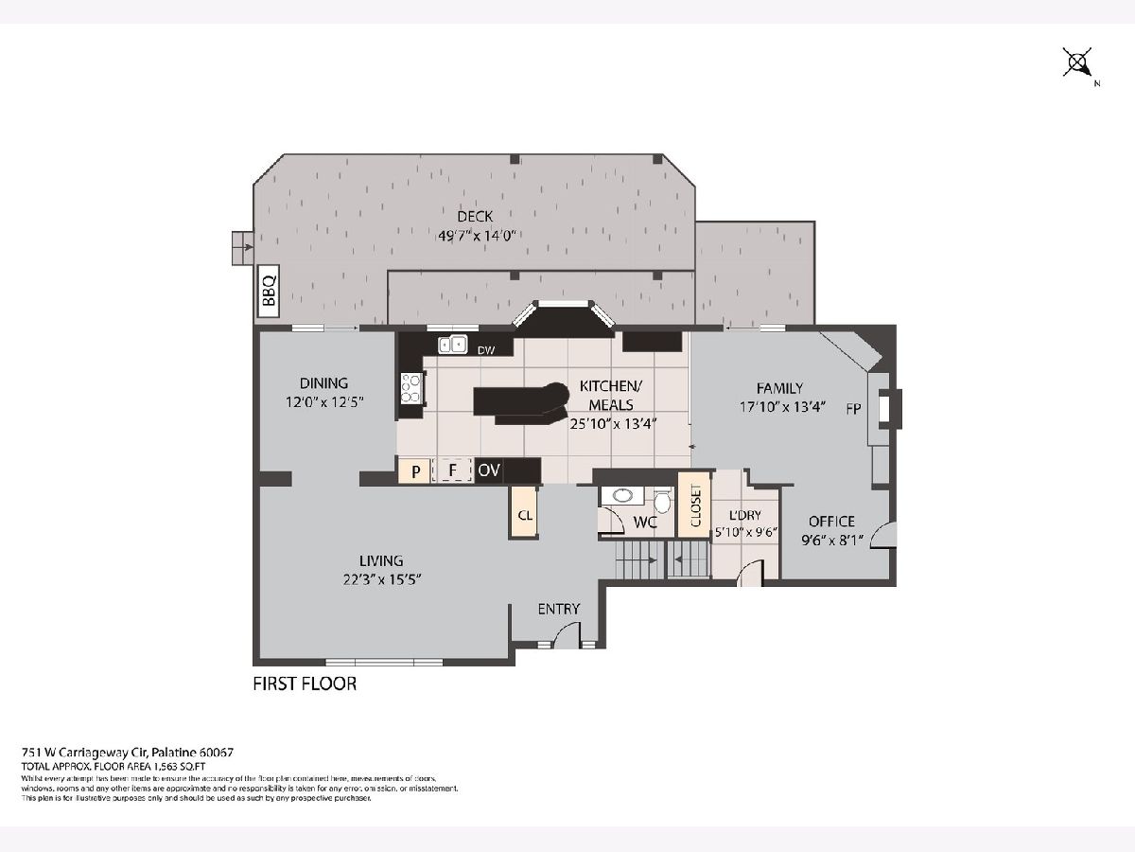
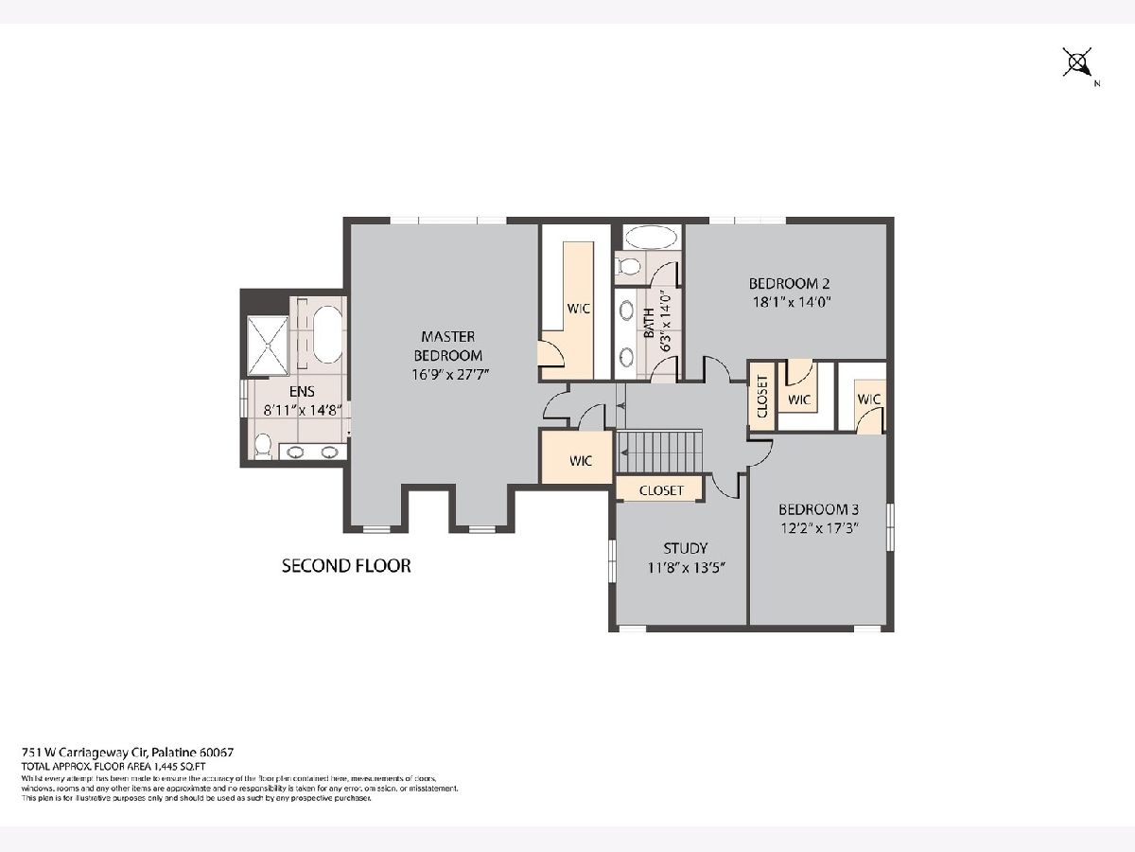
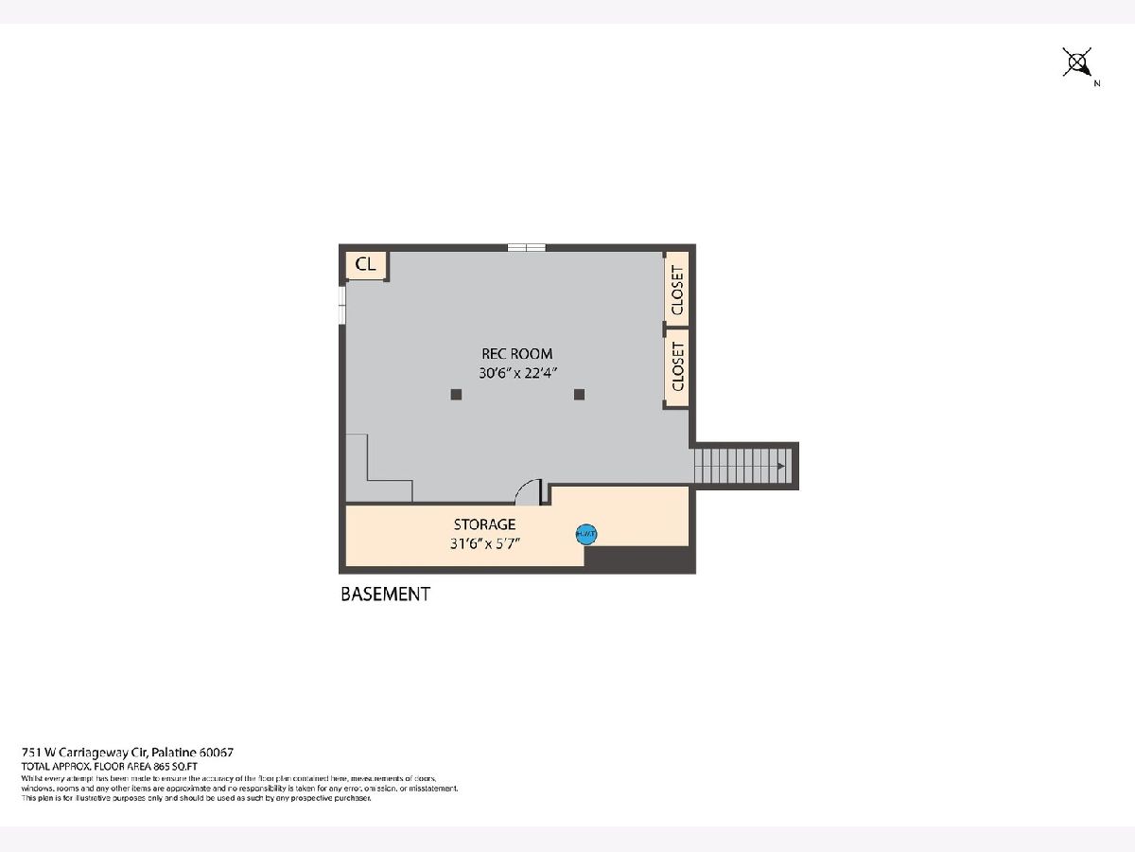
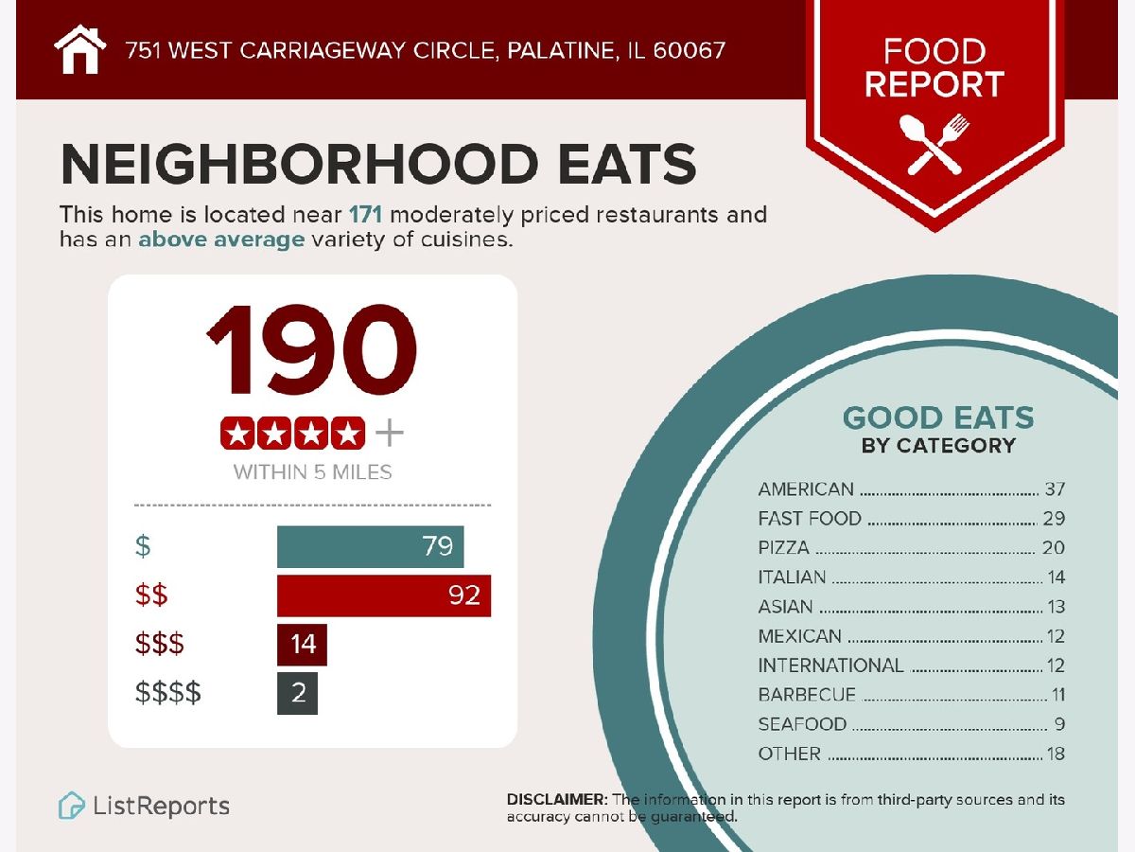
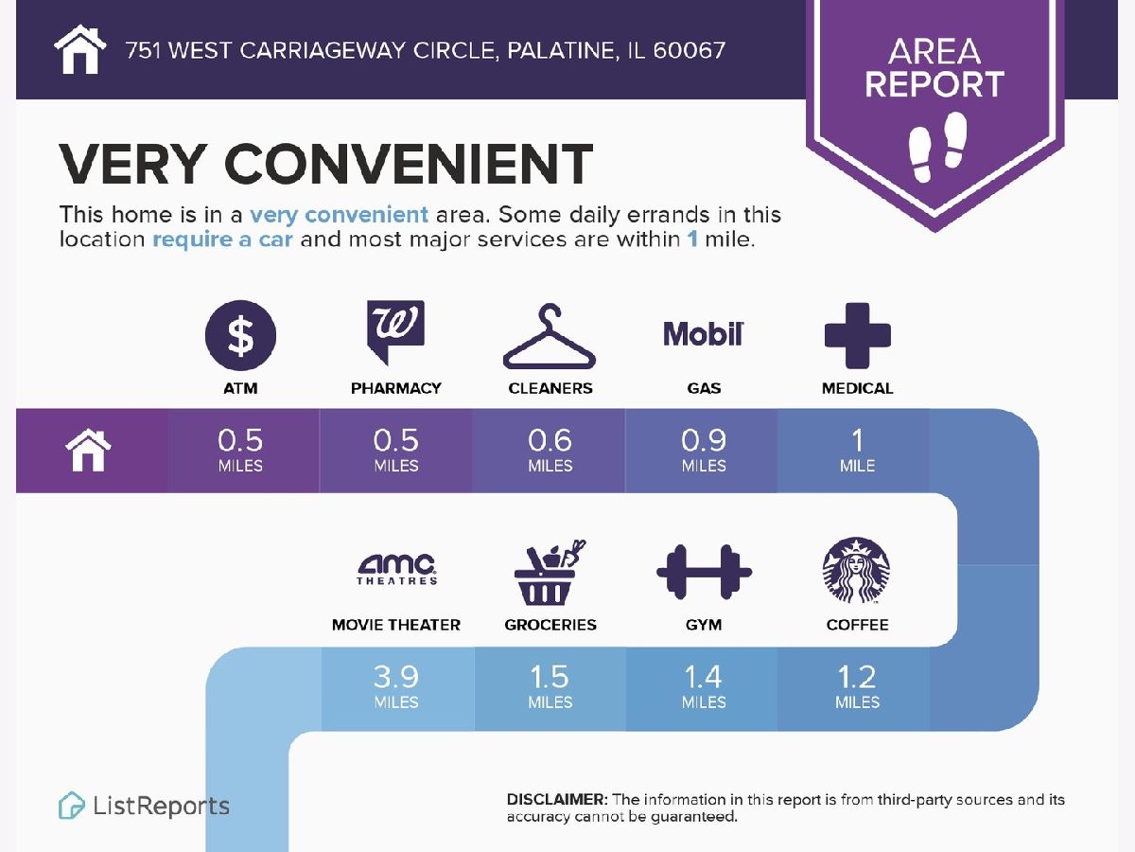
Room Specifics
Total Bedrooms: 4
Bedrooms Above Ground: 4
Bedrooms Below Ground: 0
Dimensions: —
Floor Type: —
Dimensions: —
Floor Type: —
Dimensions: —
Floor Type: —
Full Bathrooms: 3
Bathroom Amenities: Separate Shower,Double Sink,Full Body Spray Shower,Soaking Tub
Bathroom in Basement: 0
Rooms: —
Basement Description: Finished
Other Specifics
| 2 | |
| — | |
| Brick | |
| — | |
| — | |
| 110X46X126X85X106 | |
| — | |
| — | |
| — | |
| — | |
| Not in DB | |
| — | |
| — | |
| — | |
| — |
Tax History
| Year | Property Taxes |
|---|---|
| 2022 | $13,945 |
Contact Agent
Nearby Similar Homes
Nearby Sold Comparables
Contact Agent
Listing Provided By
Baird & Warner





