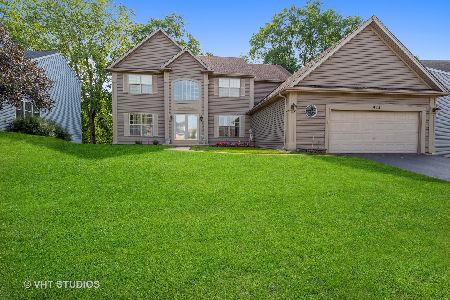921 Chancery Lane, Cary, Illinois 60013
$280,500
|
Sold
|
|
| Status: | Closed |
| Sqft: | 2,963 |
| Cost/Sqft: | $95 |
| Beds: | 4 |
| Baths: | 3 |
| Year Built: | 1996 |
| Property Taxes: | $8,700 |
| Days On Market: | 2414 |
| Lot Size: | 0,27 |
Description
Great Family Home in Hunt Club Hills! Hardwood Floors through out Much Of First Floor. Soaring two Story Family Room with Wall of Windows & Fireplace. Ample kitchen with eat in area & Pantry Closet. 1st Floor Den/Office. Master Suite with Lux Bath & Walk In Closet. All bedrooms nice size. Huge lower level walk out basement awaits your finishing ideas. Designer inspired paint throughout much of home.large fenced back yard with access from deck & Lower Level. 3 car Garage,Near maintenance free exterior & More!
Property Specifics
| Single Family | |
| — | |
| Colonial | |
| 1996 | |
| Full,Walkout | |
| GENEVA | |
| No | |
| 0.27 |
| Mc Henry | |
| Hunt Club Hills | |
| 0 / Not Applicable | |
| None | |
| Public | |
| Public Sewer | |
| 10417092 | |
| 1923177020 |
Nearby Schools
| NAME: | DISTRICT: | DISTANCE: | |
|---|---|---|---|
|
Grade School
Eastview Elementary School |
300 | — | |
|
Middle School
Algonquin Middle School |
300 | Not in DB | |
|
High School
Dundee-crown High School |
300 | Not in DB | |
Property History
| DATE: | EVENT: | PRICE: | SOURCE: |
|---|---|---|---|
| 16 Sep, 2019 | Sold | $280,500 | MRED MLS |
| 31 Jul, 2019 | Under contract | $282,500 | MRED MLS |
| 14 Jun, 2019 | Listed for sale | $282,500 | MRED MLS |
Room Specifics
Total Bedrooms: 4
Bedrooms Above Ground: 4
Bedrooms Below Ground: 0
Dimensions: —
Floor Type: Carpet
Dimensions: —
Floor Type: Carpet
Dimensions: —
Floor Type: Carpet
Full Bathrooms: 3
Bathroom Amenities: Separate Shower,Double Sink,Soaking Tub
Bathroom in Basement: 0
Rooms: Breakfast Room,Den
Basement Description: Unfinished
Other Specifics
| 3 | |
| Concrete Perimeter | |
| Asphalt | |
| Deck, Porch | |
| Fenced Yard | |
| 72X139X84X137 | |
| Full | |
| Full | |
| Vaulted/Cathedral Ceilings, Hardwood Floors, First Floor Laundry, Walk-In Closet(s) | |
| Range, Dishwasher, Refrigerator, Washer, Dryer, Disposal | |
| Not in DB | |
| Sidewalks, Street Lights, Street Paved | |
| — | |
| — | |
| Gas Log, Gas Starter |
Tax History
| Year | Property Taxes |
|---|---|
| 2019 | $8,700 |
Contact Agent
Nearby Similar Homes
Nearby Sold Comparables
Contact Agent
Listing Provided By
Berkshire Hathaway HomeServices Starck Real Estate








