925 Chancery Lane, Cary, Illinois 60013
$415,000
|
Sold
|
|
| Status: | Closed |
| Sqft: | 5,103 |
| Cost/Sqft: | $81 |
| Beds: | 4 |
| Baths: | 4 |
| Year Built: | 1997 |
| Property Taxes: | $10,492 |
| Days On Market: | 1785 |
| Lot Size: | 0,30 |
Description
Come in and be amazed! This custom home with over 5000 sqft of finished living space, features a stunning foyer with catwalk overlooking the family room showcasing a gorgeous brick, floor to ceiling fireplace. Brand new Hickory hardwood flooring was just installed in LR, DR, FR, and Den (Feb 2021) and has been freshly painted throughout the first floor. Enjoy the large kitchen with walk-in pantry and breakfast area in the turret with tons of natural light. Upstairs there are 3 spacious bedrooms, plus a master suite with bright sitting area in the turret AND a private balcony! The master bath has double vanities plus separate whirlpool tub and walk-in shower. The full, finished walk-out basement provides a 3rd full bathroom. In the walk-out basement you will find a designated oversized storage area with double closets. There are waterlines ready for a wet-bar, and plenty of space to make this your own! Custom brick paver driveway leads to a heated 3+ car garage, motorized chandelier in the foyer and so much more!
Property Specifics
| Single Family | |
| — | |
| Contemporary | |
| 1997 | |
| Full,Walkout | |
| CUSTOM | |
| No | |
| 0.3 |
| Mc Henry | |
| Hunt Club Hills | |
| 0 / Not Applicable | |
| None | |
| Public | |
| Public Sewer | |
| 11012402 | |
| 1923177021 |
Property History
| DATE: | EVENT: | PRICE: | SOURCE: |
|---|---|---|---|
| 29 Jun, 2018 | Sold | $334,500 | MRED MLS |
| 6 Jun, 2018 | Under contract | $334,500 | MRED MLS |
| — | Last price change | $338,000 | MRED MLS |
| 25 Feb, 2018 | Listed for sale | $349,500 | MRED MLS |
| 28 Apr, 2021 | Sold | $415,000 | MRED MLS |
| 8 Mar, 2021 | Under contract | $415,000 | MRED MLS |
| 5 Mar, 2021 | Listed for sale | $415,000 | MRED MLS |
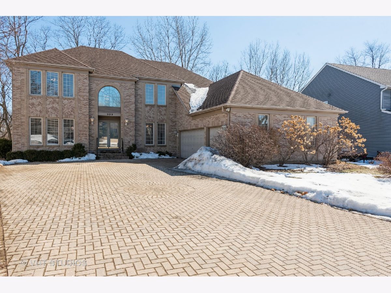
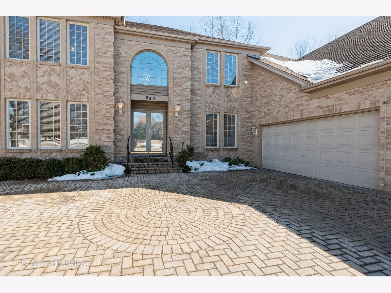
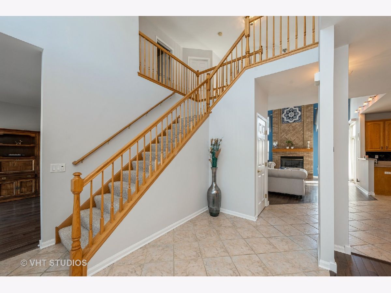
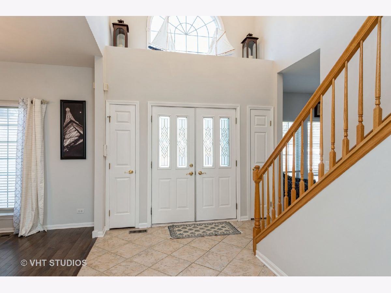
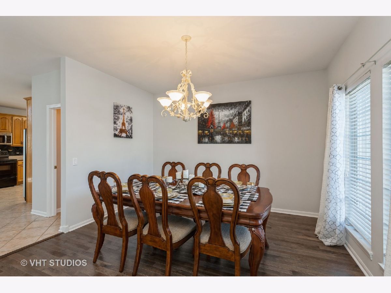
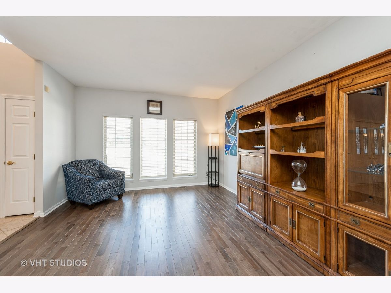
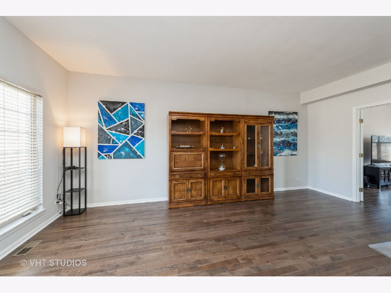
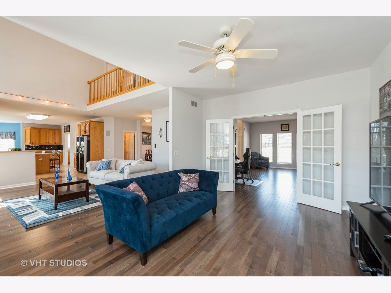
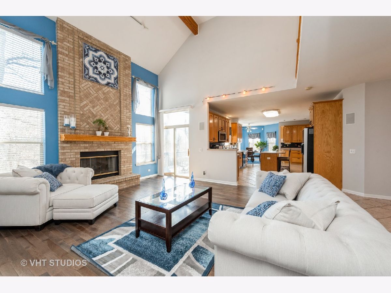
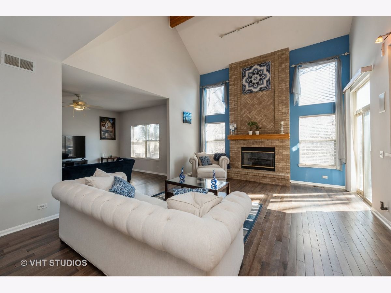

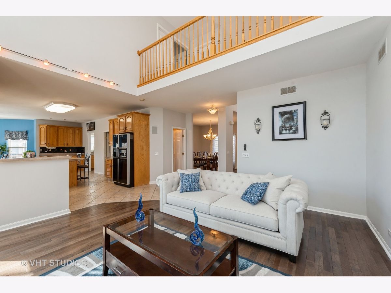
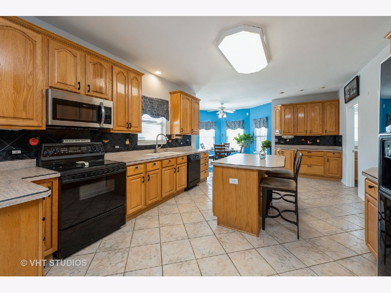
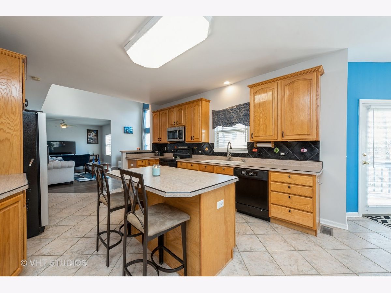
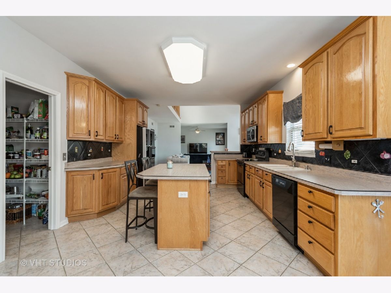
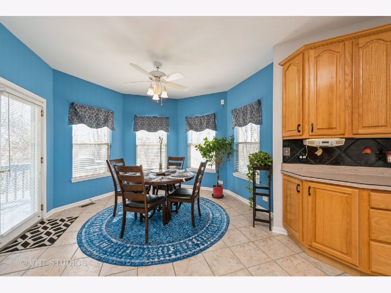
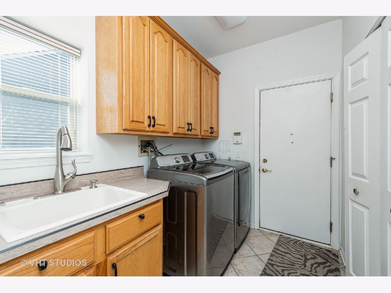
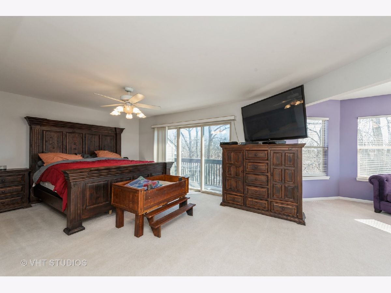
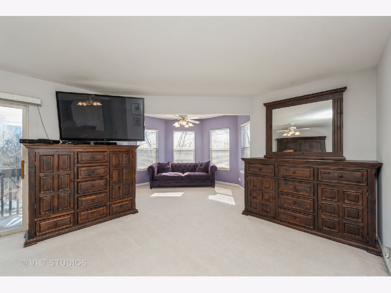
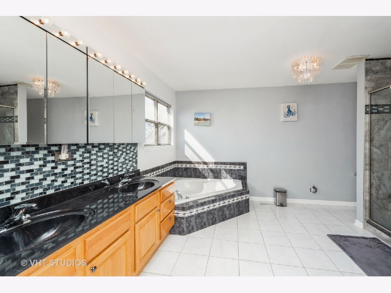
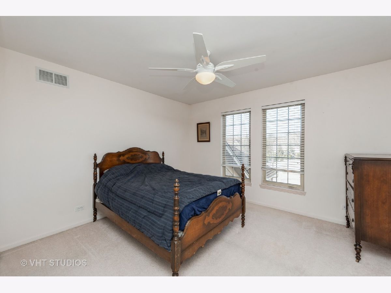
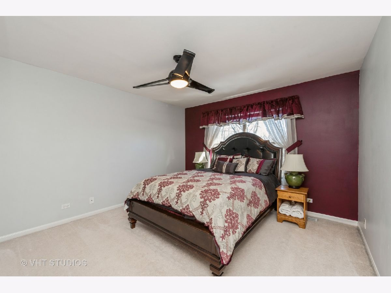
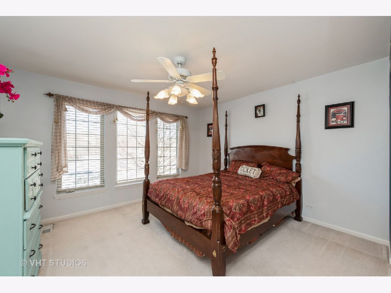
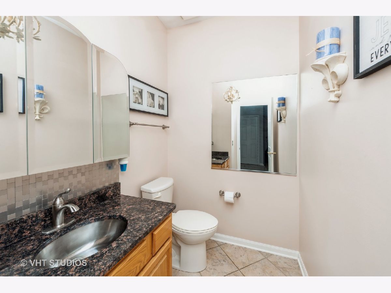
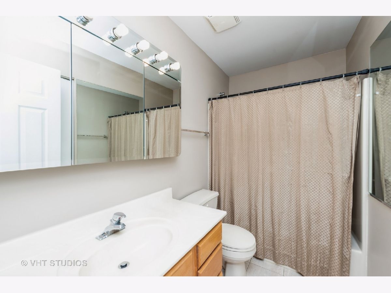
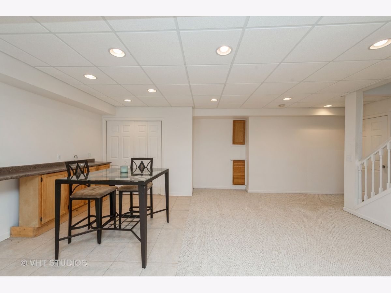
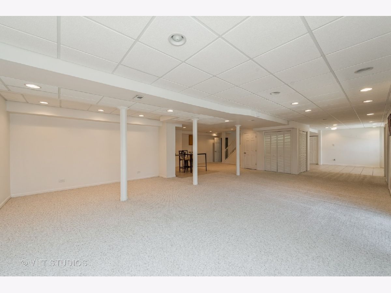
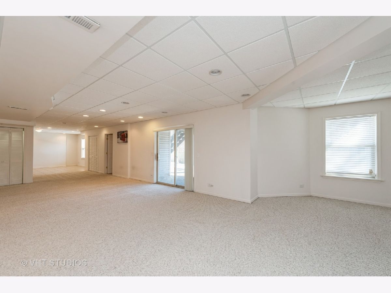
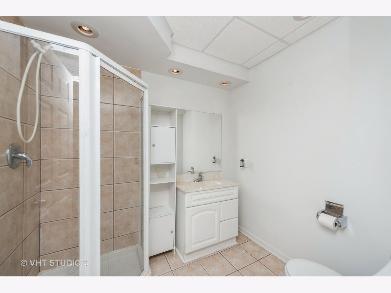
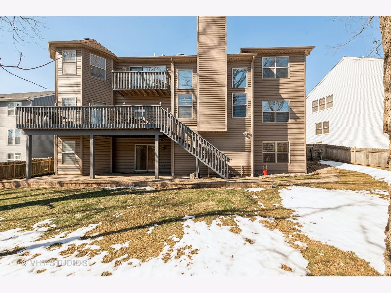
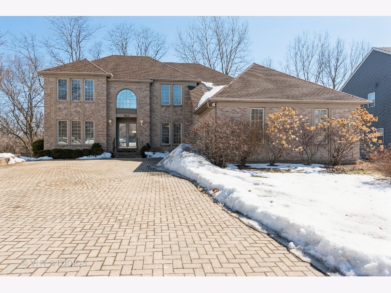
Room Specifics
Total Bedrooms: 4
Bedrooms Above Ground: 4
Bedrooms Below Ground: 0
Dimensions: —
Floor Type: Carpet
Dimensions: —
Floor Type: Carpet
Dimensions: —
Floor Type: Carpet
Full Bathrooms: 4
Bathroom Amenities: Whirlpool,Separate Shower,Double Sink
Bathroom in Basement: 1
Rooms: Breakfast Room,Sitting Room,Foyer,Recreation Room,Game Room,Bonus Room,Media Room
Basement Description: Finished,Storage Space
Other Specifics
| 3 | |
| — | |
| Brick | |
| Balcony, Deck, Patio, Brick Paver Patio | |
| Cul-De-Sac,Fenced Yard,Mature Trees | |
| 59X135X112X165 | |
| — | |
| Full | |
| Vaulted/Cathedral Ceilings, In-Law Arrangement, First Floor Laundry | |
| Range, Microwave, Dishwasher, Refrigerator, Washer, Dryer, Disposal | |
| Not in DB | |
| — | |
| — | |
| — | |
| — |
Tax History
| Year | Property Taxes |
|---|---|
| 2018 | $10,195 |
| 2021 | $10,492 |
Contact Agent
Nearby Similar Homes
Nearby Sold Comparables
Contact Agent
Listing Provided By
RE/MAX Central Inc.






