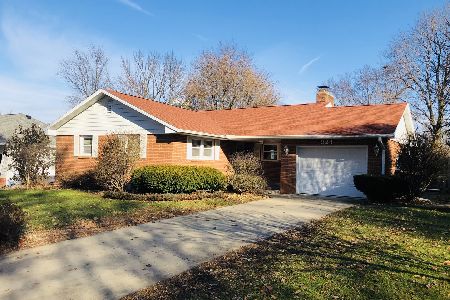921 Christie Street, Ottawa, Illinois 61350
$162,000
|
Sold
|
|
| Status: | Closed |
| Sqft: | 1,475 |
| Cost/Sqft: | $108 |
| Beds: | 2 |
| Baths: | 2 |
| Year Built: | 1952 |
| Property Taxes: | $2,316 |
| Days On Market: | 1704 |
| Lot Size: | 0,21 |
Description
Southside 2-bedroom, two bathroom, 1-story brick ranch-style home. Features include a large living room with stone fireplace and crown molding. Dining room with glass french doors to the sunroom and private backyard with brick patio. Eat-in kitchen has pocket doors, newer cabinetry, and includes appliances. Two large bedrooms with double closets, including the master bedroom with hardwood floors. Natural woodwork and possible hardwood floors under most carpeting. Semi-finished family room in the basement 13 x 36 with cabinets for extra storage along with a 2nd shower and laundry. Extra deep 1.5 car garage. Newer roof and mostly updated electric.
Property Specifics
| Single Family | |
| — | |
| Ranch | |
| 1952 | |
| Full | |
| — | |
| No | |
| 0.21 |
| La Salle | |
| — | |
| 0 / Not Applicable | |
| None | |
| Public | |
| Public Sewer | |
| 11095132 | |
| 2214407016 |
Nearby Schools
| NAME: | DISTRICT: | DISTANCE: | |
|---|---|---|---|
|
High School
Ottawa Township High School |
140 | Not in DB | |
Property History
| DATE: | EVENT: | PRICE: | SOURCE: |
|---|---|---|---|
| 6 Jul, 2021 | Sold | $162,000 | MRED MLS |
| 30 May, 2021 | Under contract | $160,000 | MRED MLS |
| 20 May, 2021 | Listed for sale | $160,000 | MRED MLS |

















Room Specifics
Total Bedrooms: 2
Bedrooms Above Ground: 2
Bedrooms Below Ground: 0
Dimensions: —
Floor Type: Hardwood
Full Bathrooms: 2
Bathroom Amenities: —
Bathroom in Basement: 1
Rooms: Heated Sun Room,Family Room
Basement Description: Partially Finished
Other Specifics
| 1.5 | |
| Block | |
| Concrete | |
| — | |
| — | |
| 75X120 | |
| — | |
| — | |
| Hardwood Floors, First Floor Bedroom, First Floor Full Bath, Separate Dining Room | |
| Range, Refrigerator, Washer, Dryer | |
| Not in DB | |
| — | |
| — | |
| — | |
| Gas Log |
Tax History
| Year | Property Taxes |
|---|---|
| 2021 | $2,316 |
Contact Agent
Nearby Similar Homes
Nearby Sold Comparables
Contact Agent
Listing Provided By
Coldwell Banker Real Estate Group











