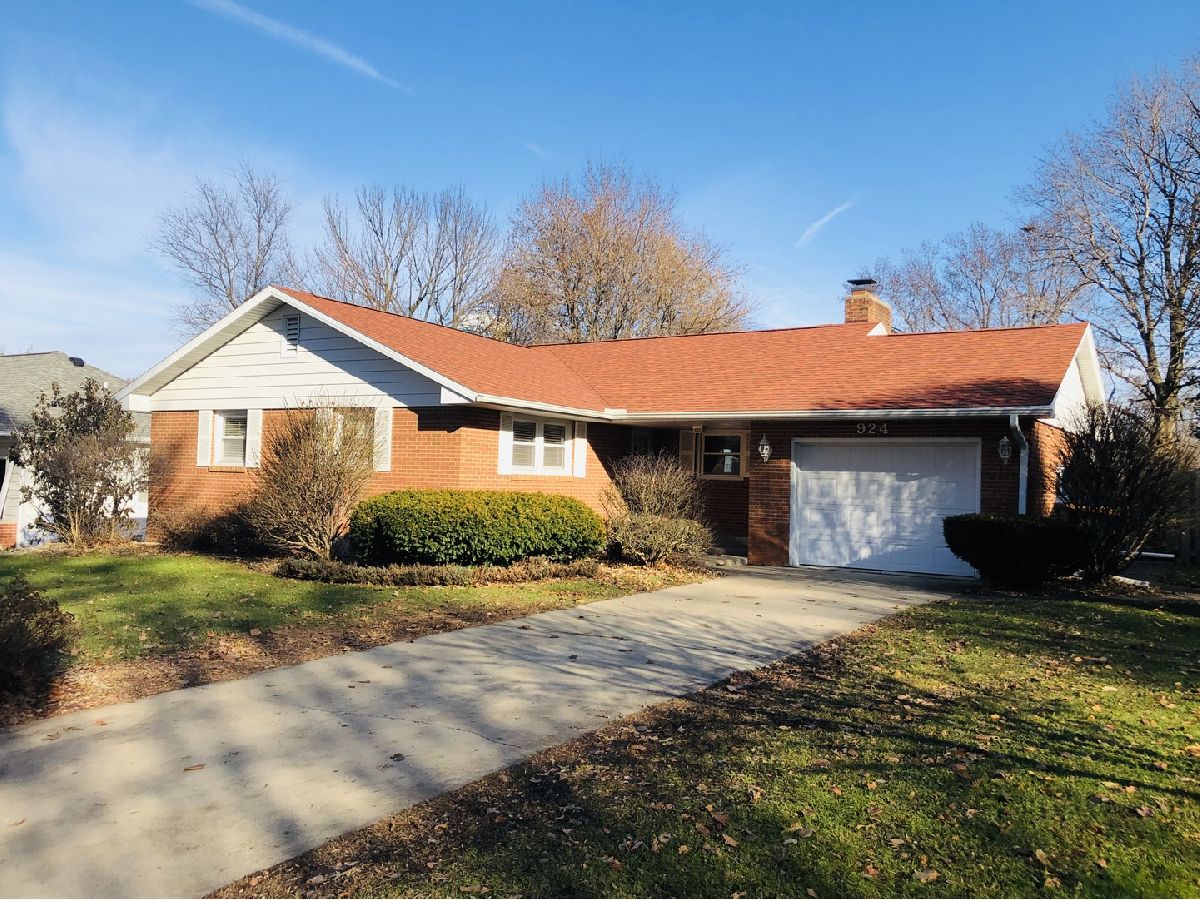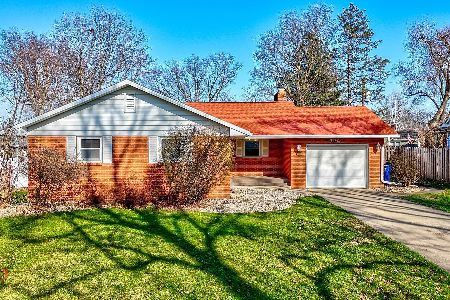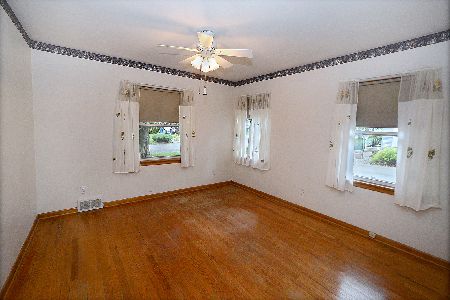924 Christie Street, Ottawa, Illinois 61350
$128,000
|
Sold
|
|
| Status: | Closed |
| Sqft: | 1,456 |
| Cost/Sqft: | $100 |
| Beds: | 2 |
| Baths: | 2 |
| Year Built: | 1955 |
| Property Taxes: | $4,370 |
| Days On Market: | 2231 |
| Lot Size: | 0,21 |
Description
Well cared for 2 bed, 2 bath all brick ranch located in lovely south side neighborhood. Full finished basement with wet bar for entertaining. Large fenced yard & attached 1-car garage. Living room with wood burning fireplace, adjoining den, eat in kitchen with plenty of table space in addition to an adjacent dining room. New roof in 2017! In need of some updates but a timeless, quality built home. Appliances included. Schedule a showing today!
Property Specifics
| Single Family | |
| — | |
| — | |
| 1955 | |
| — | |
| — | |
| No | |
| 0.21 |
| — | |
| — | |
| — / Not Applicable | |
| — | |
| — | |
| — | |
| 10590233 | |
| 2214408009 |
Nearby Schools
| NAME: | DISTRICT: | DISTANCE: | |
|---|---|---|---|
|
High School
Ottawa Township High School |
140 | Not in DB | |
Property History
| DATE: | EVENT: | PRICE: | SOURCE: |
|---|---|---|---|
| 28 Feb, 2020 | Sold | $128,000 | MRED MLS |
| 15 Jan, 2020 | Under contract | $144,900 | MRED MLS |
| 10 Dec, 2019 | Listed for sale | $144,900 | MRED MLS |
| 30 Apr, 2024 | Sold | $196,000 | MRED MLS |
| 28 Mar, 2024 | Under contract | $183,000 | MRED MLS |
| 25 Mar, 2024 | Listed for sale | $183,000 | MRED MLS |





















Room Specifics
Total Bedrooms: 2
Bedrooms Above Ground: 2
Bedrooms Below Ground: 0
Dimensions: —
Floor Type: —
Full Bathrooms: 2
Bathroom Amenities: —
Bathroom in Basement: 1
Rooms: —
Basement Description: Finished
Other Specifics
| 1 | |
| — | |
| — | |
| — | |
| — | |
| 72X125 | |
| — | |
| — | |
| — | |
| — | |
| Not in DB | |
| — | |
| — | |
| — | |
| — |
Tax History
| Year | Property Taxes |
|---|---|
| 2020 | $4,370 |
| 2024 | $4,361 |
Contact Agent
Nearby Similar Homes
Nearby Sold Comparables
Contact Agent
Listing Provided By
RE/MAX 1st Choice











