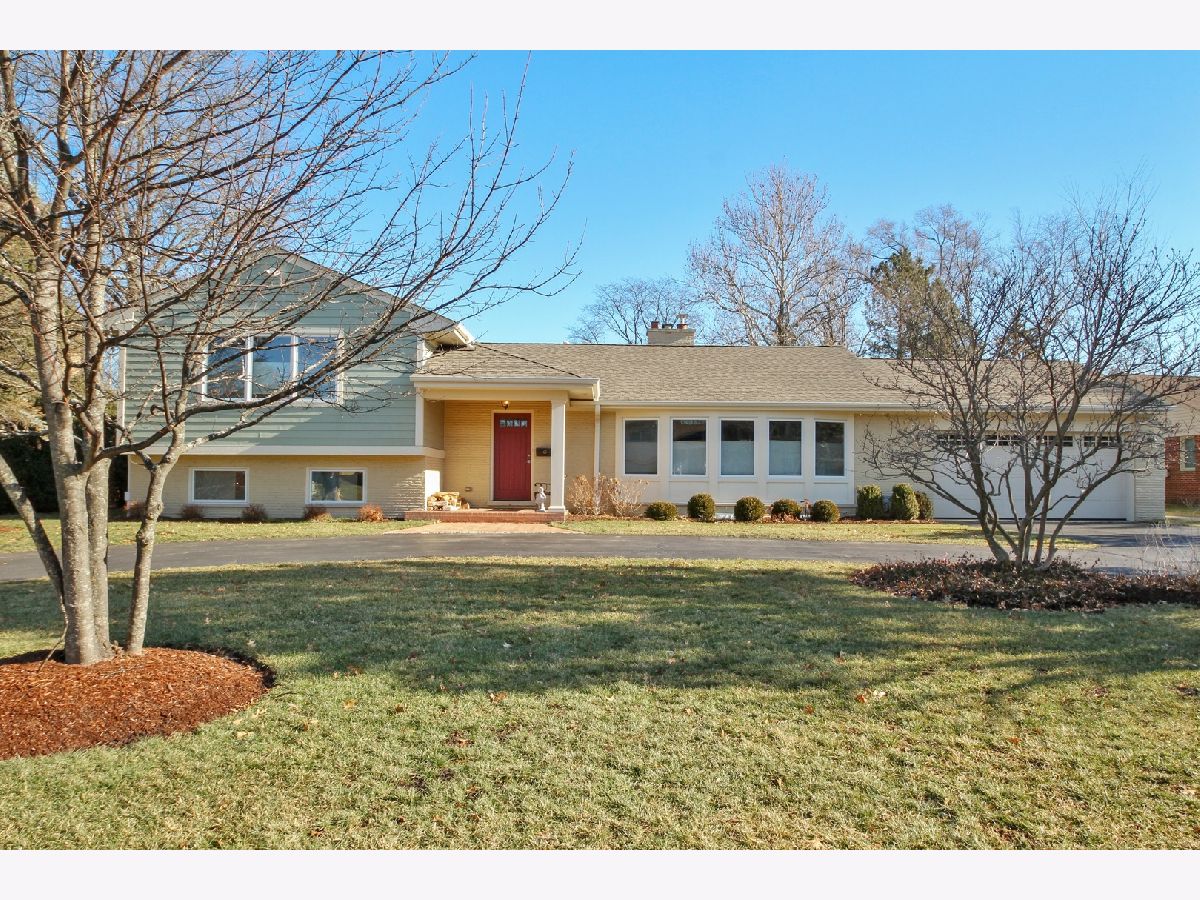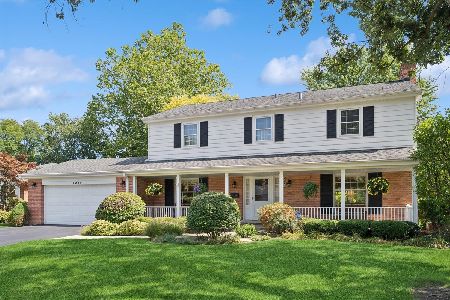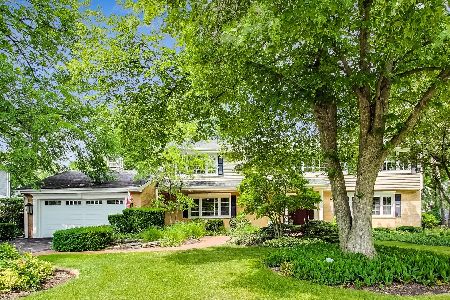921 Glenayre Drive, Glenview, Illinois 60025
$870,000
|
Sold
|
|
| Status: | Closed |
| Sqft: | 0 |
| Cost/Sqft: | — |
| Beds: | 4 |
| Baths: | 4 |
| Year Built: | 1956 |
| Property Taxes: | $13,097 |
| Days On Market: | 2590 |
| Lot Size: | 0,39 |
Description
Completely updated inside and out this home is located on a gorgeous .4 of an acre on a desirable dead end street. Exterior updates include the roof, windows, and hardie board siding. Limestone foyer welcomes you into the home. Fabulous living room/dining room combination with tray ceiling, custom built-in entertainment center, gas start stone fireplace, and bay window. Large, bright kitchen with cream cabinets, custom built-in desk area, granite counter tops, and stainless steel appliances. Bright breakfast room leads to a year round sun room that leads to a brick paver patio overlooking the large fenced yard. Main level powder room. Step down to the massive family room with wood planking halfway up the wall, a wet bar, and a gas start fireplace. Full bathroom and bedroom on this level. Upstairs has 3 bedrooms and 2 full bathrooms including an updated master suite with large walk-in shower and double sink vanity, and a walk-in closet. Finished sub-basement and attached 2 car garage.
Property Specifics
| Single Family | |
| — | |
| — | |
| 1956 | |
| Full | |
| — | |
| No | |
| 0.39 |
| Cook | |
| — | |
| 0 / Not Applicable | |
| None | |
| Lake Michigan,Public | |
| Public Sewer | |
| 10167389 | |
| 04363010200000 |
Nearby Schools
| NAME: | DISTRICT: | DISTANCE: | |
|---|---|---|---|
|
Grade School
Lyon Elementary School |
34 | — | |
|
Middle School
Springman Middle School |
34 | Not in DB | |
|
High School
Glenbrook South High School |
225 | Not in DB | |
|
Alternate Elementary School
Pleasant Ridge Elementary School |
— | Not in DB | |
Property History
| DATE: | EVENT: | PRICE: | SOURCE: |
|---|---|---|---|
| 10 Mar, 2011 | Sold | $555,000 | MRED MLS |
| 18 Feb, 2011 | Under contract | $629,900 | MRED MLS |
| — | Last price change | $699,900 | MRED MLS |
| 1 Oct, 2010 | Listed for sale | $699,900 | MRED MLS |
| 1 Apr, 2019 | Sold | $870,000 | MRED MLS |
| 30 Jan, 2019 | Under contract | $929,000 | MRED MLS |
| 8 Jan, 2019 | Listed for sale | $929,000 | MRED MLS |

Room Specifics
Total Bedrooms: 4
Bedrooms Above Ground: 4
Bedrooms Below Ground: 0
Dimensions: —
Floor Type: Hardwood
Dimensions: —
Floor Type: Hardwood
Dimensions: —
Floor Type: Carpet
Full Bathrooms: 4
Bathroom Amenities: Double Sink
Bathroom in Basement: 0
Rooms: Breakfast Room,Recreation Room,Heated Sun Room,Foyer
Basement Description: Finished
Other Specifics
| 2 | |
| Concrete Perimeter | |
| Asphalt,Circular | |
| Brick Paver Patio | |
| — | |
| 99X170 | |
| — | |
| Full | |
| Bar-Wet, Hardwood Floors, In-Law Arrangement, Walk-In Closet(s) | |
| Double Oven, Microwave, Dishwasher, Refrigerator, Washer, Dryer, Disposal, Cooktop | |
| Not in DB | |
| Street Paved | |
| — | |
| — | |
| Wood Burning, Gas Starter |
Tax History
| Year | Property Taxes |
|---|---|
| 2011 | $10,905 |
| 2019 | $13,097 |
Contact Agent
Nearby Similar Homes
Nearby Sold Comparables
Contact Agent
Listing Provided By
Coldwell Banker Realty







