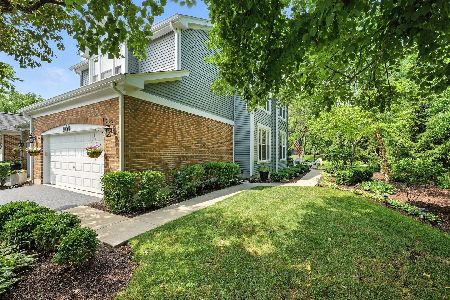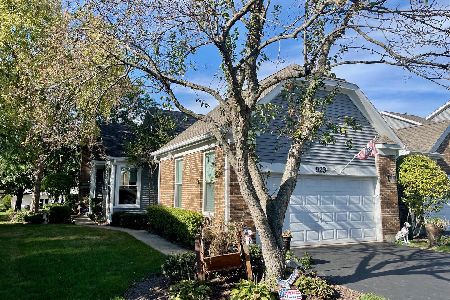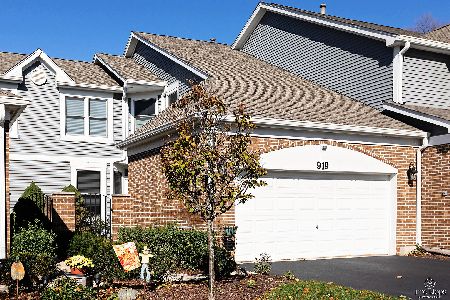921 Heathrow Lane, Naperville, Illinois 60540
$302,500
|
Sold
|
|
| Status: | Closed |
| Sqft: | 1,632 |
| Cost/Sqft: | $187 |
| Beds: | 2 |
| Baths: | 3 |
| Year Built: | 1992 |
| Property Taxes: | $6,015 |
| Days On Market: | 2937 |
| Lot Size: | 0,00 |
Description
REMODELED TOWNHOME w/OPEN FL. PLAN All the news include, hardwood floors, stainless steel appliances, granite counters in kitchen & all the baths. Newer bath fixtures, grab bars for the toilets, newer Anderson replacement windows, updated light fixtures & ceiling fans. Dramatic two story living room w/a vaulted ceiling & floor to ceiling windows with custom wood blinds also a gas log fireplace.The kitchen has an abundance of storage, pantry, & ample space for an eating area, also access to the laundry, garage & courtyard. The first fl. den can be used as an office/ TV or sitting rm.The separate dining room rm.gives access to the deck & yard.Large master suite w/vaulted ceiling, walk in closet, dressing area & bath with a soaking tub, shower & double sink vanity.The 2nd bedroom has ample space for a bedroom set & has a double closet. The basement has painted floor & walls,ready for your ideas to be finished. There is a private courtyard entrance & a deck for your special summer BarBQue
Property Specifics
| Condos/Townhomes | |
| 2 | |
| — | |
| 1992 | |
| Full | |
| FAIRFAX | |
| No | |
| — |
| Du Page | |
| The Fields | |
| 275 / Monthly | |
| Insurance,Exterior Maintenance,Lawn Care,Scavenger,Snow Removal | |
| Lake Michigan | |
| Public Sewer | |
| 09855076 | |
| 0726206036 |
Nearby Schools
| NAME: | DISTRICT: | DISTANCE: | |
|---|---|---|---|
|
Grade School
May Watts Elementary School |
204 | — | |
|
Middle School
Hill Middle School |
204 | Not in DB | |
|
High School
Metea Valley High School |
204 | Not in DB | |
Property History
| DATE: | EVENT: | PRICE: | SOURCE: |
|---|---|---|---|
| 15 Mar, 2018 | Sold | $302,500 | MRED MLS |
| 15 Feb, 2018 | Under contract | $305,000 | MRED MLS |
| 12 Feb, 2018 | Listed for sale | $305,000 | MRED MLS |
Room Specifics
Total Bedrooms: 2
Bedrooms Above Ground: 2
Bedrooms Below Ground: 0
Dimensions: —
Floor Type: Carpet
Full Bathrooms: 3
Bathroom Amenities: Separate Shower,Double Sink,Soaking Tub
Bathroom in Basement: 0
Rooms: Den
Basement Description: Unfinished
Other Specifics
| 2 | |
| Concrete Perimeter | |
| Asphalt | |
| Deck, Cable Access | |
| Common Grounds | |
| COMMON | |
| — | |
| Full | |
| Vaulted/Cathedral Ceilings, Hardwood Floors, First Floor Laundry, Storage | |
| Range, Microwave, Dishwasher, Refrigerator, Washer, Dryer, Disposal, Stainless Steel Appliance(s) | |
| Not in DB | |
| — | |
| — | |
| — | |
| Gas Log |
Tax History
| Year | Property Taxes |
|---|---|
| 2018 | $6,015 |
Contact Agent
Nearby Similar Homes
Nearby Sold Comparables
Contact Agent
Listing Provided By
Coldwell Banker Residential






