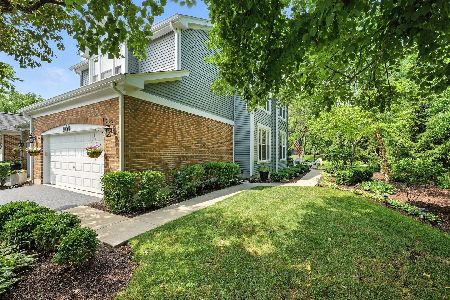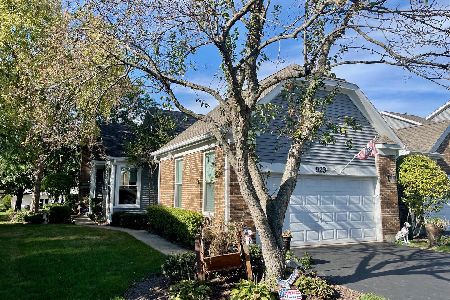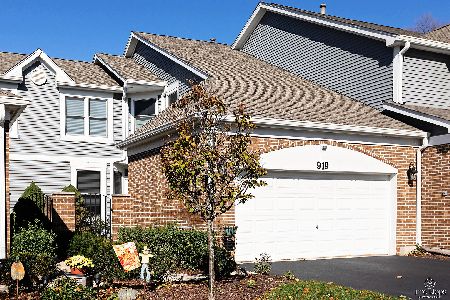923 Heathrow Lane, Naperville, Illinois 60540
$349,900
|
Sold
|
|
| Status: | Closed |
| Sqft: | 1,522 |
| Cost/Sqft: | $230 |
| Beds: | 2 |
| Baths: | 3 |
| Year Built: | 1992 |
| Property Taxes: | $5,752 |
| Days On Market: | 2492 |
| Lot Size: | 0,00 |
Description
Rare opportunity to own this awesome ranch townhome!!! Outstanding location!!! Fresh, bright & open! Natural light filters through the many windows. Cathedral ceilings in living rm & master bedroom. 9ft ceilings. New main level carpet, new lighting and fresh paint. Hardwood floors just refinished. White trim & doors. Dream Master bedroom suite boasts fan, WIC, luxury bath with whirlpool tub, separate shower & dual basins. First floor laundry. First floor den. 3 full baths. Full basement has huge family room, office, art/craft area and full bath. Tons of storage in 2 storage rooms with utility sink, workbench area & many shelves. Private covered entry. Custom paver walkway to deck. Relax or entertain on your deck overlooking captivating treed area. Walk to shopping & dining. Minutes to Downtown Naperville.
Property Specifics
| Condos/Townhomes | |
| 1 | |
| — | |
| 1992 | |
| Full | |
| WESTCHESTER | |
| No | |
| — |
| Du Page | |
| The Fields | |
| 300 / Monthly | |
| Insurance,Exterior Maintenance,Lawn Care,Snow Removal | |
| Lake Michigan | |
| Public Sewer | |
| 10367348 | |
| 0726206037 |
Nearby Schools
| NAME: | DISTRICT: | DISTANCE: | |
|---|---|---|---|
|
Grade School
May Watts Elementary School |
204 | — | |
|
Middle School
Hill Middle School |
204 | Not in DB | |
|
High School
Metea Valley High School |
204 | Not in DB | |
Property History
| DATE: | EVENT: | PRICE: | SOURCE: |
|---|---|---|---|
| 29 May, 2019 | Sold | $349,900 | MRED MLS |
| 3 May, 2019 | Under contract | $349,900 | MRED MLS |
| 3 May, 2019 | Listed for sale | $349,900 | MRED MLS |
| 15 Nov, 2024 | Sold | $402,500 | MRED MLS |
| 10 Oct, 2024 | Under contract | $425,000 | MRED MLS |
| 3 Oct, 2024 | Listed for sale | $425,000 | MRED MLS |
Room Specifics
Total Bedrooms: 2
Bedrooms Above Ground: 2
Bedrooms Below Ground: 0
Dimensions: —
Floor Type: Carpet
Full Bathrooms: 3
Bathroom Amenities: Whirlpool,Separate Shower,Double Sink
Bathroom in Basement: 1
Rooms: Den,Office,Sewing Room
Basement Description: Finished
Other Specifics
| 2 | |
| Concrete Perimeter | |
| Asphalt | |
| Deck, Storms/Screens, End Unit | |
| Wooded | |
| 33X148X79X131 | |
| — | |
| Full | |
| Vaulted/Cathedral Ceilings, Bar-Dry, Hardwood Floors, First Floor Bedroom, First Floor Laundry, Laundry Hook-Up in Unit | |
| Range, Microwave, Dishwasher, Refrigerator, Washer, Dryer, Disposal | |
| Not in DB | |
| — | |
| — | |
| — | |
| Gas Log |
Tax History
| Year | Property Taxes |
|---|---|
| 2019 | $5,752 |
| 2024 | $8,145 |
Contact Agent
Nearby Similar Homes
Nearby Sold Comparables
Contact Agent
Listing Provided By
RE/MAX of Naperville






