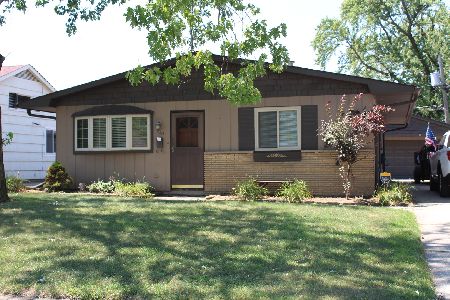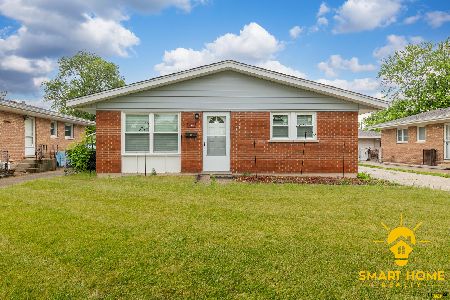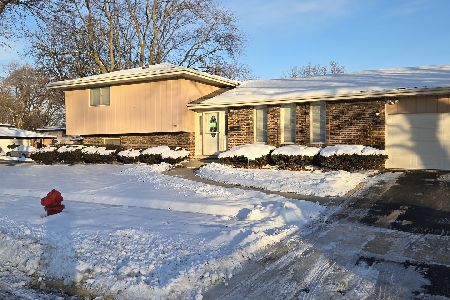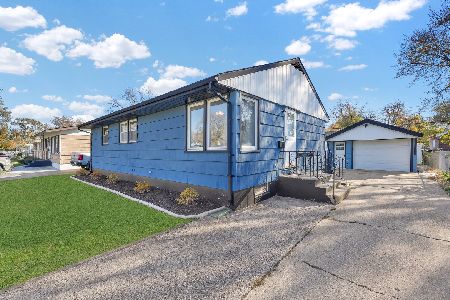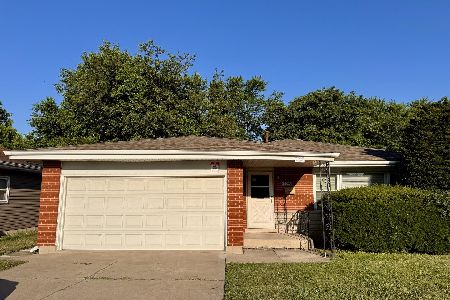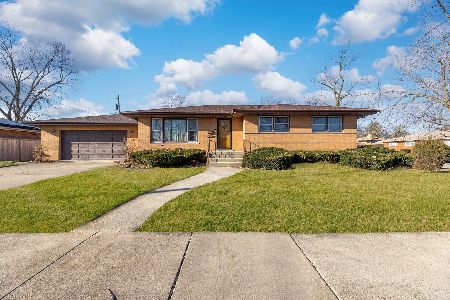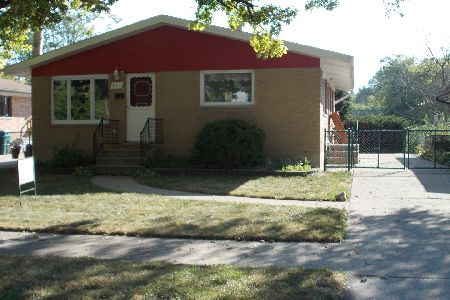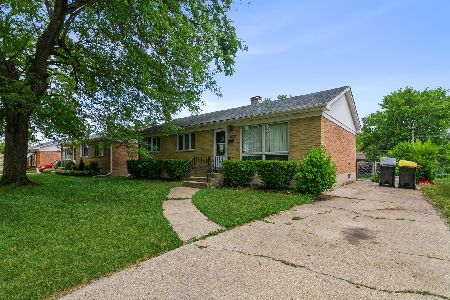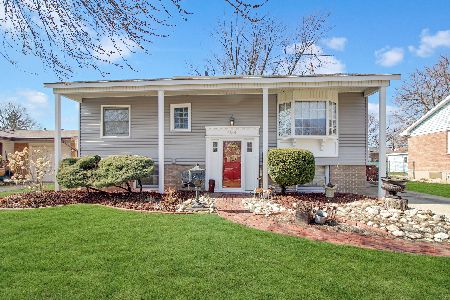921 Highland Avenue, Thornton, Illinois 60476
$205,000
|
Sold
|
|
| Status: | Closed |
| Sqft: | 1,499 |
| Cost/Sqft: | $133 |
| Beds: | 3 |
| Baths: | 2 |
| Year Built: | 1962 |
| Property Taxes: | $4,047 |
| Days On Market: | 259 |
| Lot Size: | 0,00 |
Description
Charming Brick Ranch on Quiet Street in Thornton! Welcome home to this meticulously cared-for 3-bedroom, 1.5-bath brick ranch tucked away in Thornton. This beautiful property features a detached 2-car garage and a spacious fenced-in yard-perfect for entertaining, gardening, or simply relaxing. Inside, you'll find an updated kitchen boasting granite countertops, stainless steel appliances, and a sleek tile backsplash-a dream for any home chef. The finished basement includes a cozy bar area, ideal for hosting guests or enjoying a quiet night in next to the basement fireplace. Outside, enjoy the garden, storage shed, and generous green space for year-round enjoyment. This is a very nice home that has been lovingly maintained and thoughtfully updated-move-in ready and full of charm!
Property Specifics
| Single Family | |
| — | |
| — | |
| 1962 | |
| — | |
| — | |
| No | |
| — |
| Cook | |
| — | |
| — / Not Applicable | |
| — | |
| — | |
| — | |
| 12348724 | |
| 29273030270000 |
Property History
| DATE: | EVENT: | PRICE: | SOURCE: |
|---|---|---|---|
| 30 May, 2025 | Sold | $205,000 | MRED MLS |
| 27 Apr, 2025 | Under contract | $199,999 | MRED MLS |
| 25 Apr, 2025 | Listed for sale | $199,999 | MRED MLS |
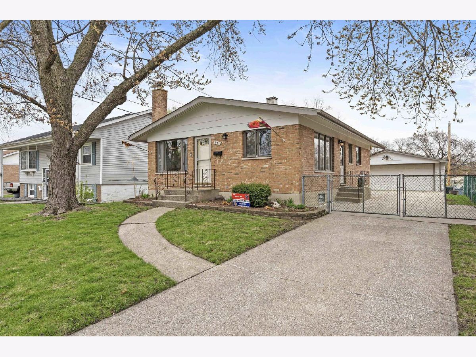
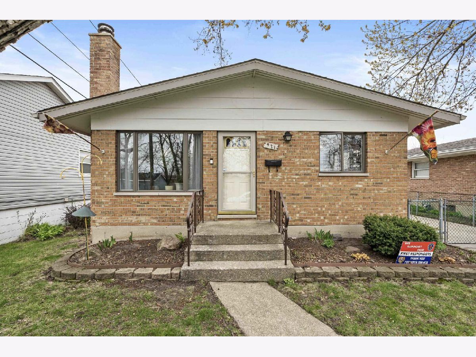
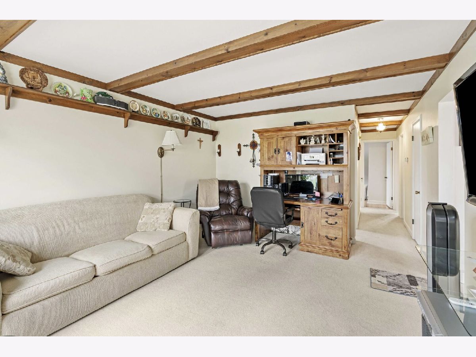
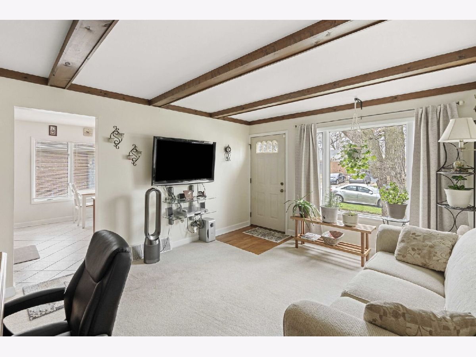
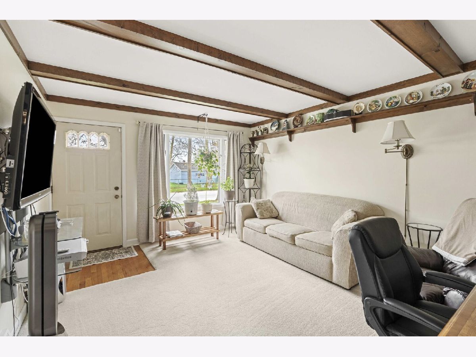
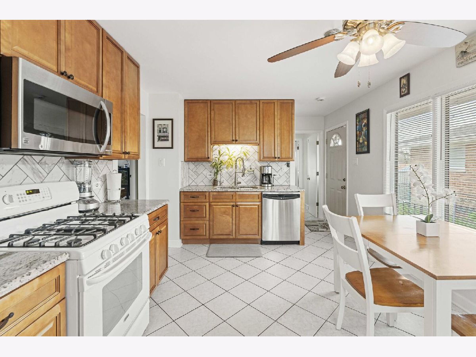
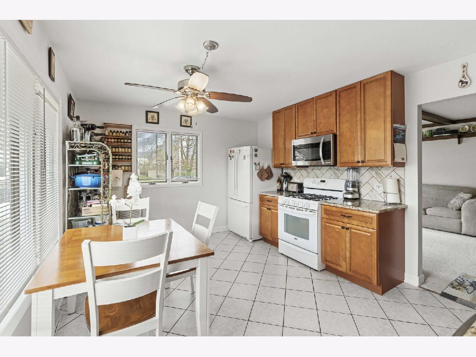
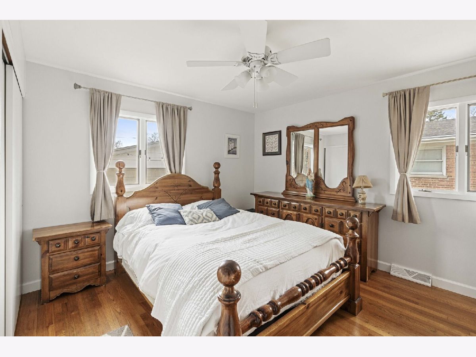
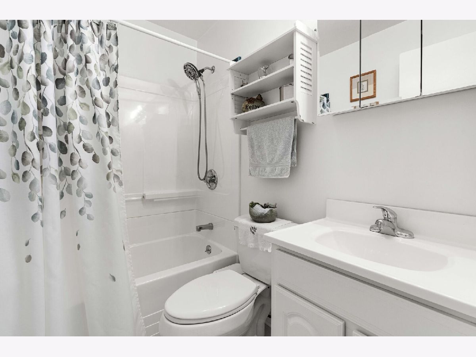
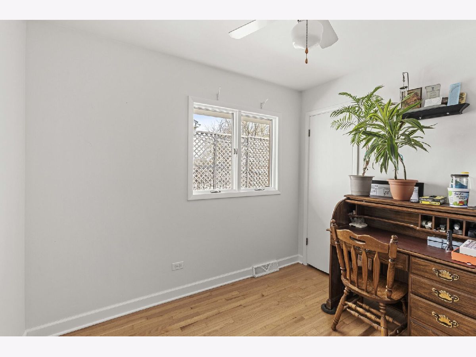
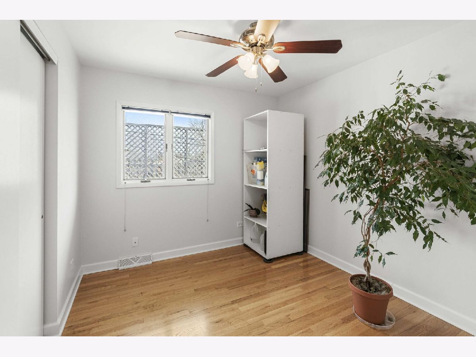
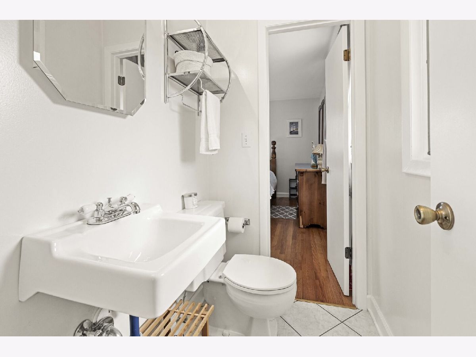
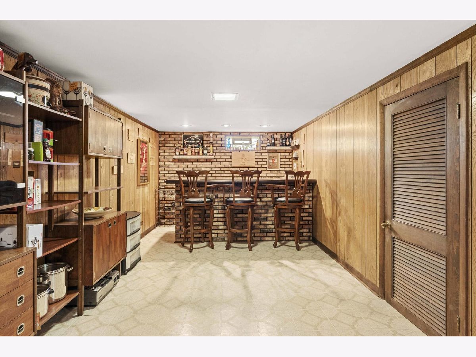
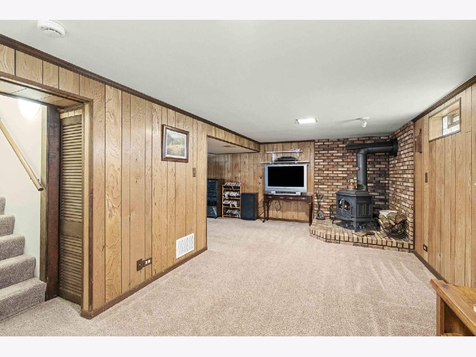
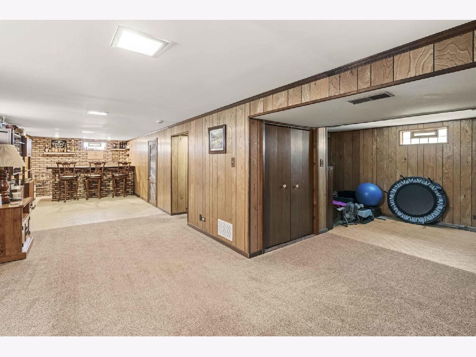
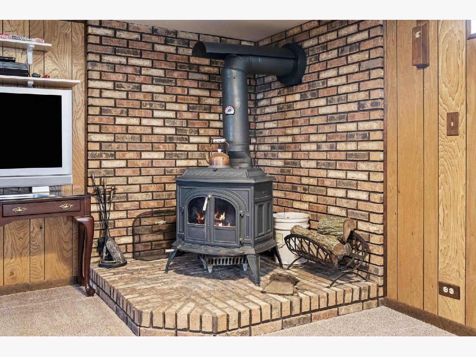
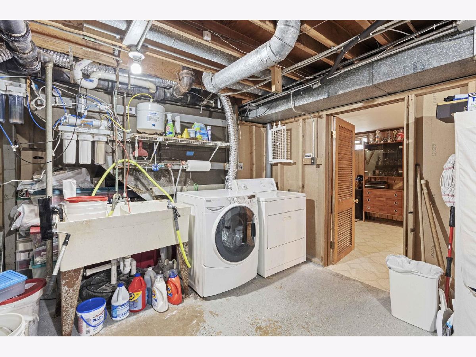
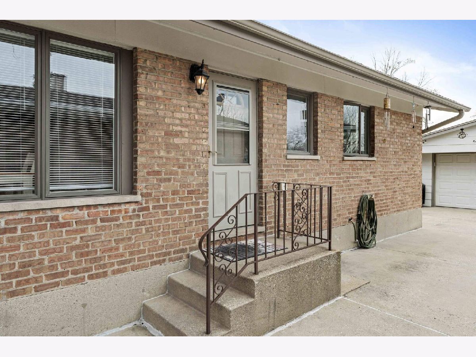
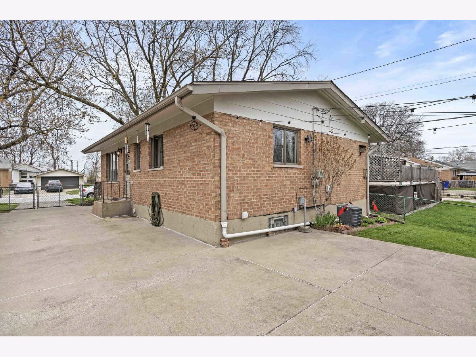
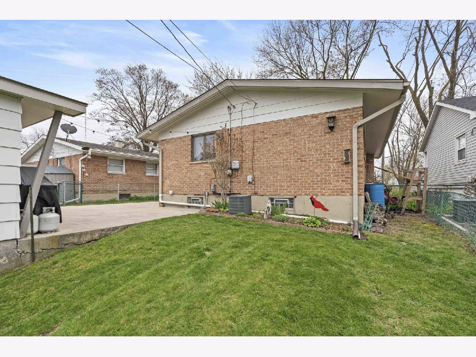
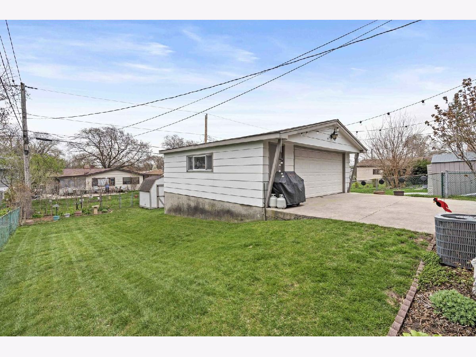
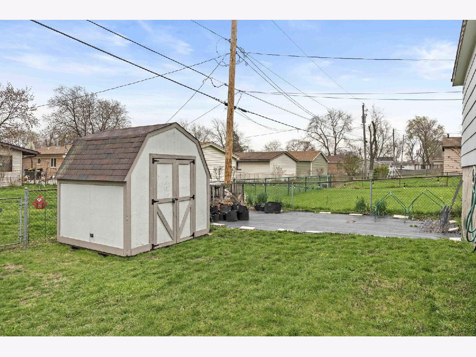
Room Specifics
Total Bedrooms: 3
Bedrooms Above Ground: 3
Bedrooms Below Ground: 0
Dimensions: —
Floor Type: —
Dimensions: —
Floor Type: —
Full Bathrooms: 2
Bathroom Amenities: —
Bathroom in Basement: 0
Rooms: —
Basement Description: —
Other Specifics
| 2 | |
| — | |
| — | |
| — | |
| — | |
| 46X128X46X127 | |
| — | |
| — | |
| — | |
| — | |
| Not in DB | |
| — | |
| — | |
| — | |
| — |
Tax History
| Year | Property Taxes |
|---|---|
| 2025 | $4,047 |
Contact Agent
Nearby Similar Homes
Nearby Sold Comparables
Contact Agent
Listing Provided By
Morandi Properties, Inc

