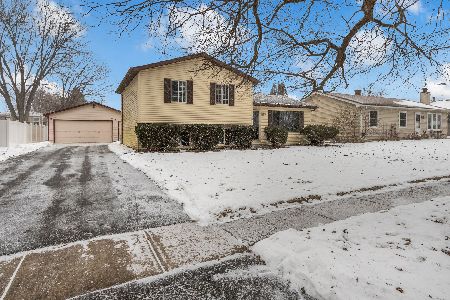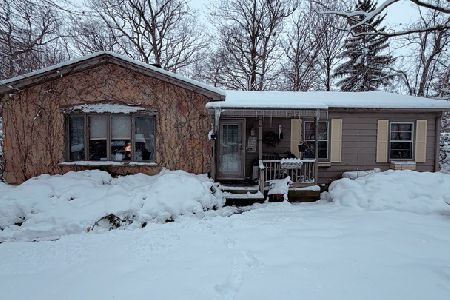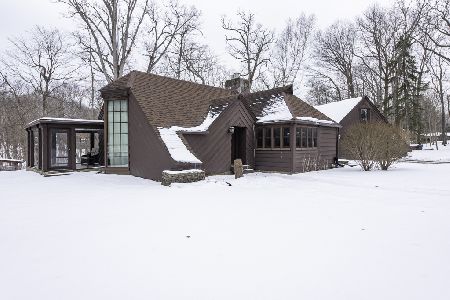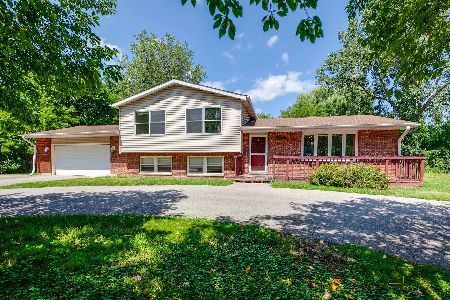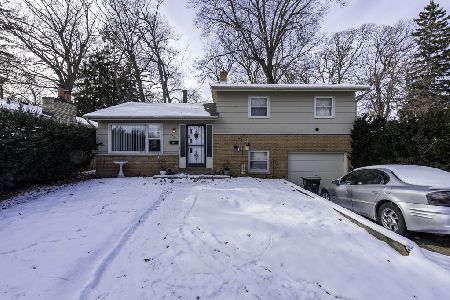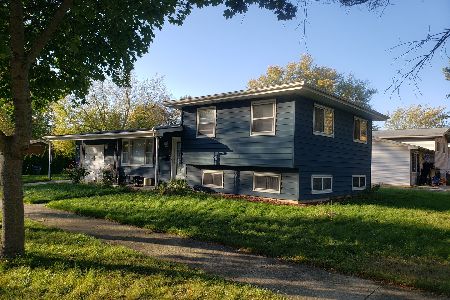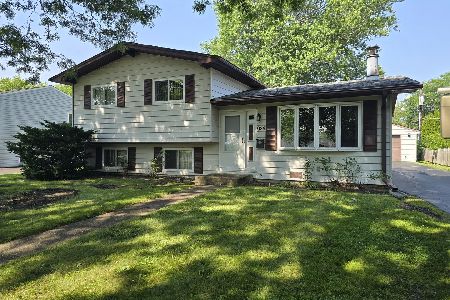921 Kimberly Lane, Winthrop Harbor, Illinois 60096
$165,000
|
Sold
|
|
| Status: | Closed |
| Sqft: | 1,728 |
| Cost/Sqft: | $97 |
| Beds: | 3 |
| Baths: | 2 |
| Year Built: | 1981 |
| Property Taxes: | $5,459 |
| Days On Market: | 2745 |
| Lot Size: | 0,25 |
Description
Fantastic home shows pride of ownership and is ready for new buyers to simply move-in and unpack! Hardwood floors in the living room and stairway and master bedroom. Updated windows. 3 bedrooms, walk-thru bath from the master bedroom. Family room in lower level with a fireplace and built-in bookcase. Full bath in the lower level also. Fully fenced rear yard with a deck and a 2.5 car detached garage. All appliances stay. Easy walking distance to grade school and the park.
Property Specifics
| Single Family | |
| — | |
| Tri-Level | |
| 1981 | |
| English | |
| — | |
| No | |
| 0.25 |
| Lake | |
| — | |
| 0 / Not Applicable | |
| None | |
| Public | |
| Public Sewer | |
| 10049610 | |
| 04094011090000 |
Property History
| DATE: | EVENT: | PRICE: | SOURCE: |
|---|---|---|---|
| 26 Sep, 2018 | Sold | $165,000 | MRED MLS |
| 15 Aug, 2018 | Under contract | $167,900 | MRED MLS |
| 12 Aug, 2018 | Listed for sale | $167,900 | MRED MLS |
Room Specifics
Total Bedrooms: 3
Bedrooms Above Ground: 3
Bedrooms Below Ground: 0
Dimensions: —
Floor Type: Carpet
Dimensions: —
Floor Type: Carpet
Full Bathrooms: 2
Bathroom Amenities: —
Bathroom in Basement: 1
Rooms: No additional rooms
Basement Description: Finished
Other Specifics
| 2 | |
| Concrete Perimeter | |
| Asphalt | |
| Deck, Storms/Screens | |
| Fenced Yard | |
| 84 X 132 | |
| — | |
| — | |
| Hardwood Floors | |
| Range, Microwave, Dishwasher, Refrigerator, Washer, Dryer, Disposal | |
| Not in DB | |
| Street Lights, Street Paved | |
| — | |
| — | |
| Wood Burning |
Tax History
| Year | Property Taxes |
|---|---|
| 2018 | $5,459 |
Contact Agent
Nearby Similar Homes
Nearby Sold Comparables
Contact Agent
Listing Provided By
RE/MAX Showcase

