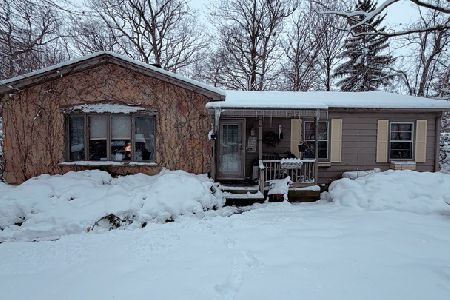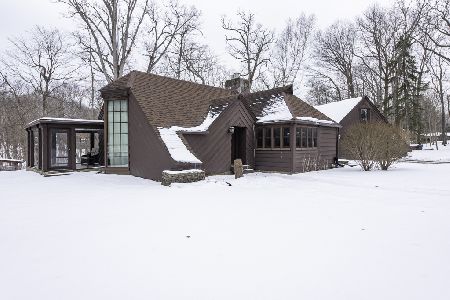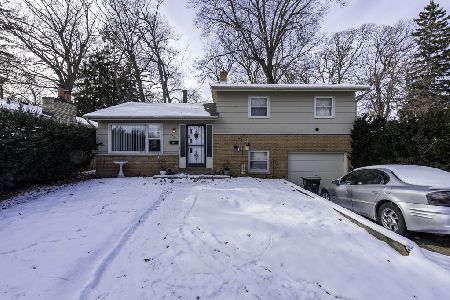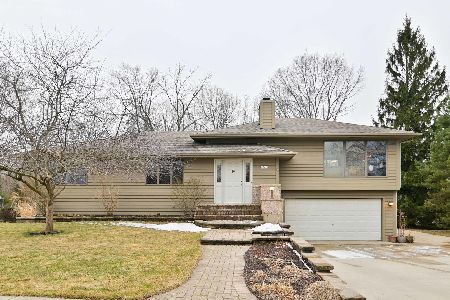924 Kimberly Lane, Winthrop Harbor, Illinois 60096
$162,500
|
Sold
|
|
| Status: | Closed |
| Sqft: | 1,828 |
| Cost/Sqft: | $93 |
| Beds: | 3 |
| Baths: | 2 |
| Year Built: | 1984 |
| Property Taxes: | $5,548 |
| Days On Market: | 2376 |
| Lot Size: | 0,25 |
Description
Beautiful and meticulously maintained bi-level on a extra wide corner lot. 3 spacious bedrooms and two baths, brand new lower level with newer bathroom and family room. Freshly Painted Upstairs and Downstairs. Living room with beautiful bay window and wood burning stone fireplace. Updated kitchen with table space, and all the appliances stay! Two and a half car detached garage with workbench and cabinetry and many electrical outlets for any hobby. Recently stained deck, fully fenced yard. Newer roof, furnace, and sump pump with backup. Beautiful Brick landscaping with flower bed. All new paved streets, walking distance to 38 acre Park, downtown marina and bike path nearby. Listed under appraised value (upon request).
Property Specifics
| Single Family | |
| — | |
| Bi-Level | |
| 1984 | |
| Full | |
| — | |
| No | |
| 0.25 |
| Lake | |
| — | |
| 0 / Not Applicable | |
| None | |
| Lake Michigan | |
| Public Sewer | |
| 10487881 | |
| 04094011030000 |
Property History
| DATE: | EVENT: | PRICE: | SOURCE: |
|---|---|---|---|
| 3 Dec, 2019 | Sold | $162,500 | MRED MLS |
| 28 Oct, 2019 | Under contract | $169,900 | MRED MLS |
| — | Last price change | $173,500 | MRED MLS |
| 16 Aug, 2019 | Listed for sale | $178,500 | MRED MLS |
Room Specifics
Total Bedrooms: 3
Bedrooms Above Ground: 3
Bedrooms Below Ground: 0
Dimensions: —
Floor Type: Carpet
Dimensions: —
Floor Type: Carpet
Full Bathrooms: 2
Bathroom Amenities: —
Bathroom in Basement: 1
Rooms: Foyer
Basement Description: Finished
Other Specifics
| 2.5 | |
| Concrete Perimeter | |
| Asphalt | |
| Deck | |
| Corner Lot | |
| 84X132 | |
| — | |
| None | |
| — | |
| Range, Microwave, Dishwasher, Refrigerator, Washer, Dryer | |
| Not in DB | |
| — | |
| — | |
| — | |
| Wood Burning |
Tax History
| Year | Property Taxes |
|---|---|
| 2019 | $5,548 |
Contact Agent
Nearby Similar Homes
Nearby Sold Comparables
Contact Agent
Listing Provided By
Century 21 Affiliated Maki












