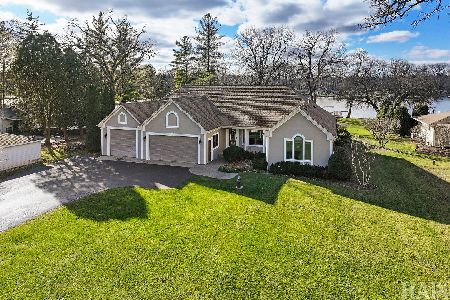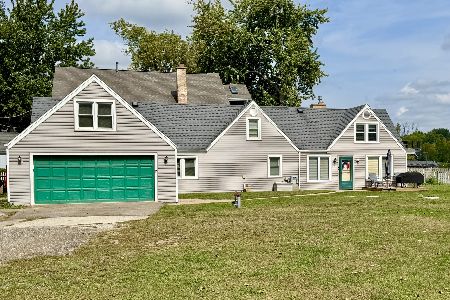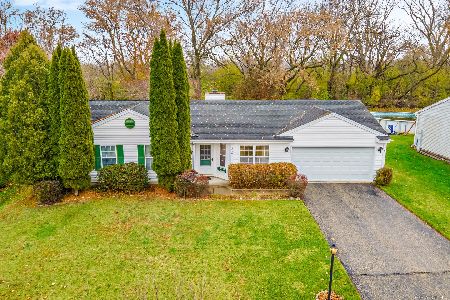921 Knightsbridge Drive, Island Lake, Illinois 60042
$209,000
|
Sold
|
|
| Status: | Closed |
| Sqft: | 1,763 |
| Cost/Sqft: | $128 |
| Beds: | 3 |
| Baths: | 2 |
| Year Built: | 1992 |
| Property Taxes: | $4,471 |
| Days On Market: | 6096 |
| Lot Size: | 0,28 |
Description
House beautiful! What a pleasure to call home! Expanded Trenton w/gorgeous FR addition w/vaulted ceils & fireplace offers tasteful decor thru-out, 2 full & nicely updated baths, a large Kit w/cer back splash, some glass front cabs & all appl. Plus wood laminate & ceramic flooring, neutral carpeting, white drs & trim & a beautiful wooded & landscaped lot w/deck & pool, huge storage shed & garage w/storage.
Property Specifics
| Single Family | |
| — | |
| Colonial | |
| 1992 | |
| None | |
| — | |
| No | |
| 0.28 |
| Mc Henry | |
| Fox River Shores | |
| 0 / Not Applicable | |
| None | |
| Public | |
| Public Sewer | |
| 07181486 | |
| 1520355005 |
Nearby Schools
| NAME: | DISTRICT: | DISTANCE: | |
|---|---|---|---|
|
Grade School
Cotton Creek School |
118 | — | |
|
Middle School
Matthews Middle School |
118 | Not in DB | |
|
High School
Wauconda Community High School |
118 | Not in DB | |
Property History
| DATE: | EVENT: | PRICE: | SOURCE: |
|---|---|---|---|
| 15 Jul, 2009 | Sold | $209,000 | MRED MLS |
| 24 Apr, 2009 | Under contract | $224,900 | MRED MLS |
| 6 Apr, 2009 | Listed for sale | $224,900 | MRED MLS |
Room Specifics
Total Bedrooms: 3
Bedrooms Above Ground: 3
Bedrooms Below Ground: 0
Dimensions: —
Floor Type: Carpet
Dimensions: —
Floor Type: Carpet
Full Bathrooms: 2
Bathroom Amenities: —
Bathroom in Basement: 0
Rooms: —
Basement Description: —
Other Specifics
| 2 | |
| Concrete Perimeter | |
| Asphalt | |
| Deck, Above Ground Pool | |
| Fenced Yard,Wooded | |
| 75X159X77X148 | |
| — | |
| — | |
| Vaulted/Cathedral Ceilings | |
| Range, Microwave, Dishwasher, Refrigerator, Washer, Dryer | |
| Not in DB | |
| Sidewalks, Street Lights, Street Paved | |
| — | |
| — | |
| Wood Burning, Gas Log, Gas Starter |
Tax History
| Year | Property Taxes |
|---|---|
| 2009 | $4,471 |
Contact Agent
Nearby Similar Homes
Nearby Sold Comparables
Contact Agent
Listing Provided By
RE/MAX Unlimited Northwest







