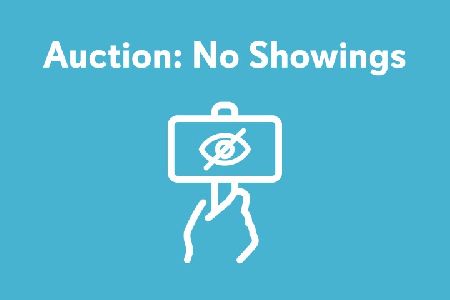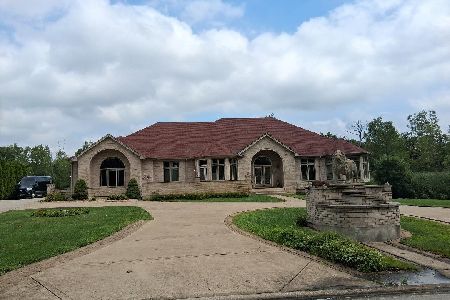921 Laura Lane, Sauk Village, Illinois 60411
$215,000
|
Sold
|
|
| Status: | Closed |
| Sqft: | 3,609 |
| Cost/Sqft: | $61 |
| Beds: | 4 |
| Baths: | 3 |
| Year Built: | 2002 |
| Property Taxes: | $10,177 |
| Days On Market: | 2884 |
| Lot Size: | 0,00 |
Description
You'll love the amazing space in this freshly updated home! Great room doesn't even begin to do justice to the incredible entertaining space w/double height windows and center frplc you'll find adjacent to the large eat-in kitchen w/island. And, that's after you've walked past the equally light-filled formal living/dining rm. Extra large laundry rm & powder rm conveniently located off back hall to attached garage complete this floor. Upstairs, off stunning open gallery looking out over the great rm are 3 large BR's, each w/its own walk-in closet. The MBR suite encompasses a large sunny bedroom w/its own balcony, a gorgeous redone BA w/soaking tub, sep shower, dbl vanity, loads of floor space & sep closet for commode, & then a room-size walk-in closet ready for your customization. Enjoy grilling & relaxing on your brand new deck, under the stately tree. Basement is ready for your finishing touches, after all new mechanicals installed. Peaceful views of fields out your back door.
Property Specifics
| Single Family | |
| — | |
| Contemporary | |
| 2002 | |
| Full | |
| — | |
| No | |
| — |
| Cook | |
| — | |
| 0 / Not Applicable | |
| None | |
| Lake Michigan | |
| Public Sewer | |
| 09880937 | |
| 32351030320000 |
Property History
| DATE: | EVENT: | PRICE: | SOURCE: |
|---|---|---|---|
| 7 May, 2018 | Sold | $215,000 | MRED MLS |
| 22 Mar, 2018 | Under contract | $219,000 | MRED MLS |
| 12 Mar, 2018 | Listed for sale | $219,000 | MRED MLS |
Room Specifics
Total Bedrooms: 4
Bedrooms Above Ground: 4
Bedrooms Below Ground: 0
Dimensions: —
Floor Type: Carpet
Dimensions: —
Floor Type: Carpet
Dimensions: —
Floor Type: Carpet
Full Bathrooms: 3
Bathroom Amenities: Whirlpool,Separate Shower,Double Sink,Soaking Tub
Bathroom in Basement: 0
Rooms: Walk In Closet,Balcony/Porch/Lanai,Deck
Basement Description: Partially Finished
Other Specifics
| 2 | |
| — | |
| — | |
| Balcony, Deck, Storms/Screens | |
| — | |
| 8320 | |
| — | |
| Full | |
| Skylight(s), Wood Laminate Floors, First Floor Laundry | |
| Range, Microwave, Dishwasher, High End Refrigerator, Disposal | |
| Not in DB | |
| Sidewalks, Street Lights, Street Paved | |
| — | |
| — | |
| Gas Starter |
Tax History
| Year | Property Taxes |
|---|---|
| 2018 | $10,177 |
Contact Agent
Nearby Similar Homes
Nearby Sold Comparables
Contact Agent
Listing Provided By
Coldwell Banker Residential Brokerage





