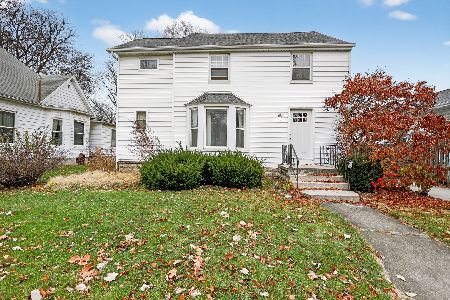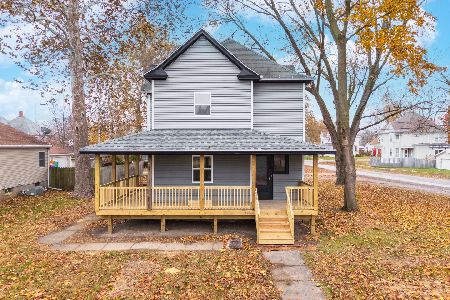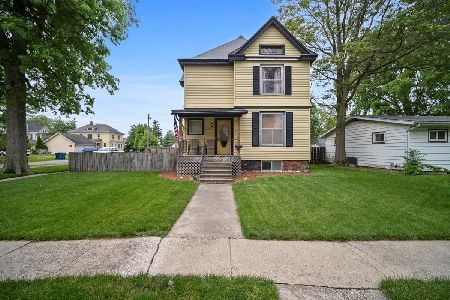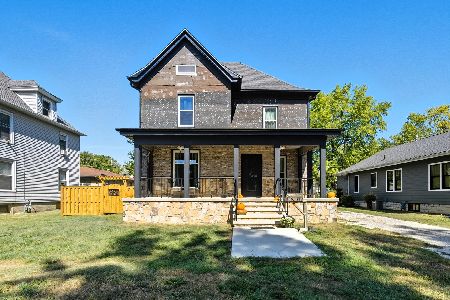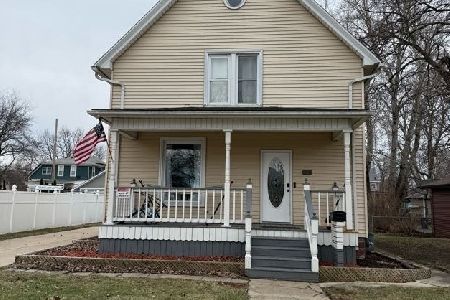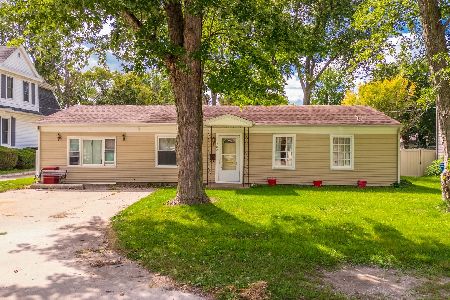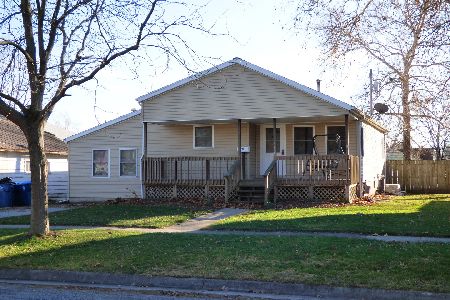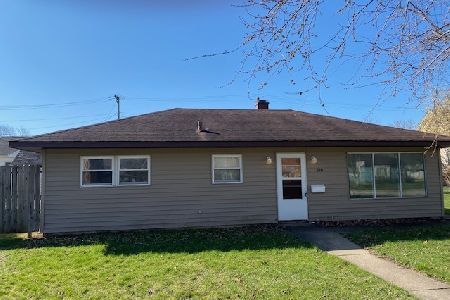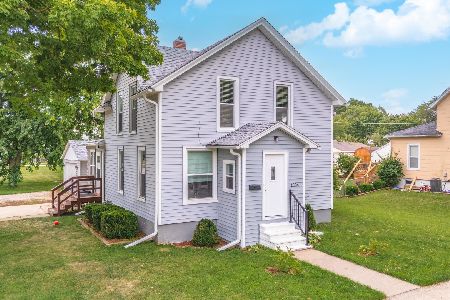921 Mill, Pontiac, Illinois 61764
$94,000
|
Sold
|
|
| Status: | Closed |
| Sqft: | 2,360 |
| Cost/Sqft: | $44 |
| Beds: | 4 |
| Baths: | 2 |
| Year Built: | 1904 |
| Property Taxes: | $1,913 |
| Days On Market: | 4847 |
| Lot Size: | 0,19 |
Description
Well-built 4 BR, 2 bath family home on corner lot. Large LR, family room w/wood burning FP, kitchen and office. Beautiful original woodwork, open staircase, hardwood and carpeted floors throughout. Plenty of closet space. Enclosed front and back porches. This home is well constructed with 4 extra I-beams in basement, updated electrical, and walk-up, partially floored attic. Backyard patio. 1 car detached garage.
Property Specifics
| Single Family | |
| — | |
| — | |
| 1904 | |
| Full | |
| — | |
| Yes | |
| 0.19 |
| Livingston | |
| — | |
| 0 / — | |
| — | |
| Public | |
| Public Sewer | |
| 10283616 | |
| 151527215008 |
Nearby Schools
| NAME: | DISTRICT: | DISTANCE: | |
|---|---|---|---|
|
Middle School
Pontiac Junior High School |
429 | Not in DB | |
|
High School
Pontiac Township High School |
90 | Not in DB | |
Property History
| DATE: | EVENT: | PRICE: | SOURCE: |
|---|---|---|---|
| 25 Jan, 2013 | Sold | $94,000 | MRED MLS |
| 25 Jan, 2013 | Under contract | $104,900 | MRED MLS |
| 12 Oct, 2012 | Listed for sale | $104,900 | MRED MLS |
Room Specifics
Total Bedrooms: 4
Bedrooms Above Ground: 4
Bedrooms Below Ground: 0
Dimensions: —
Floor Type: Hardwood
Dimensions: —
Floor Type: Carpet
Dimensions: —
Floor Type: Carpet
Full Bathrooms: 2
Bathroom Amenities: —
Bathroom in Basement: —
Rooms: Office
Basement Description: —
Other Specifics
| 1 | |
| — | |
| — | |
| Patio | |
| — | |
| 70X120 | |
| — | |
| — | |
| Hardwood Floors | |
| Range, Refrigerator, Washer, Dryer | |
| Not in DB | |
| — | |
| — | |
| — | |
| Wood Burning |
Tax History
| Year | Property Taxes |
|---|---|
| 2013 | $1,913 |
Contact Agent
Nearby Similar Homes
Nearby Sold Comparables
Contact Agent
Listing Provided By
LCBR Conversion Office

