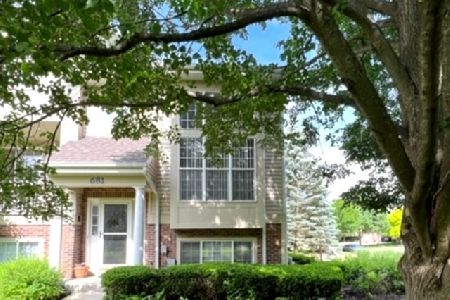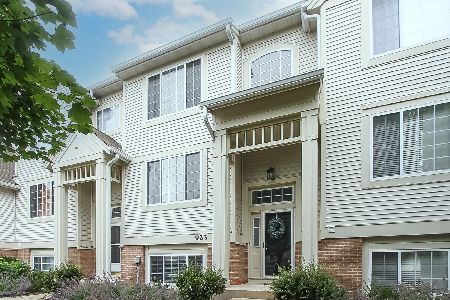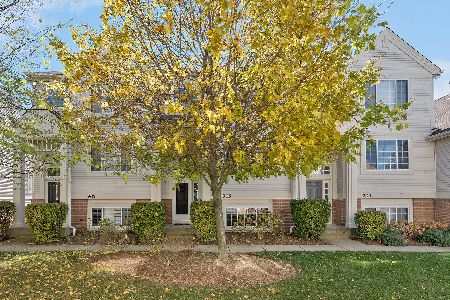921 Pheasant Trail, St Charles, Illinois 60174
$198,000
|
Sold
|
|
| Status: | Closed |
| Sqft: | 1,484 |
| Cost/Sqft: | $135 |
| Beds: | 2 |
| Baths: | 3 |
| Year Built: | 2004 |
| Property Taxes: | $4,647 |
| Days On Market: | 2892 |
| Lot Size: | 0,00 |
Description
Can get closing cost credit, if needed. Open floor plan w/9 foot ceilings on 1st floor. Gleaming cherry hardwood floors! Large living room w/triple windows & three-sided fireplace that is shared with the separate dining room! Sharp eat-in kitchen w/42" cabinets, granite, & stainless steel and black appliances. Powder room w/vanity, under-mount bowl & granite. Laundry room on 1st floor. 2nd flr is comprised of large vltd MBR w/WIC & private bath w/shower, vanity, & linen closet. 2nd bedroom has its' own bath w/tub/shower & vanity~3rd bedroom, family room, or den is located in the finished English lower level. Storage & garage access (w/key pad) from that level. Open green space between buildings w/benches to sit & enjoy the outdoors. Close to schools, parks, shopping & restaurants. Great road access in all directions...Quick possession~Convenient location & waiting for next owner...Inspection done. Can rent, but over a year's waiting list to rent.
Property Specifics
| Condos/Townhomes | |
| 2 | |
| — | |
| 2004 | |
| Full,English | |
| — | |
| No | |
| — |
| Du Page | |
| Pheasant Run Trails | |
| 250 / Monthly | |
| Insurance,Exterior Maintenance,Lawn Care,Snow Removal | |
| Public | |
| Public Sewer | |
| 09865490 | |
| 0130103188 |
Nearby Schools
| NAME: | DISTRICT: | DISTANCE: | |
|---|---|---|---|
|
Grade School
Norton Creek Elementary School |
303 | — | |
|
Middle School
Wredling Middle School |
303 | Not in DB | |
|
High School
St. Charles East High School |
303 | Not in DB | |
Property History
| DATE: | EVENT: | PRICE: | SOURCE: |
|---|---|---|---|
| 4 Apr, 2012 | Sold | $166,000 | MRED MLS |
| 2 Mar, 2012 | Under contract | $174,900 | MRED MLS |
| — | Last price change | $179,900 | MRED MLS |
| 28 Oct, 2011 | Listed for sale | $199,900 | MRED MLS |
| 28 Mar, 2018 | Sold | $198,000 | MRED MLS |
| 1 Mar, 2018 | Under contract | $199,600 | MRED MLS |
| 24 Feb, 2018 | Listed for sale | $199,600 | MRED MLS |
Room Specifics
Total Bedrooms: 3
Bedrooms Above Ground: 2
Bedrooms Below Ground: 1
Dimensions: —
Floor Type: Carpet
Dimensions: —
Floor Type: Carpet
Full Bathrooms: 3
Bathroom Amenities: Separate Shower
Bathroom in Basement: 0
Rooms: No additional rooms
Basement Description: Finished
Other Specifics
| 2 | |
| Concrete Perimeter | |
| Asphalt | |
| Balcony, Storms/Screens, Cable Access | |
| Common Grounds,Landscaped | |
| 22X94 | |
| — | |
| Full | |
| Vaulted/Cathedral Ceilings, Hardwood Floors, First Floor Laundry, Storage | |
| Range, Microwave, Dishwasher, Refrigerator, Washer, Dryer, Disposal | |
| Not in DB | |
| — | |
| — | |
| — | |
| Double Sided, Attached Fireplace Doors/Screen, Gas Log, Gas Starter |
Tax History
| Year | Property Taxes |
|---|---|
| 2012 | $4,583 |
| 2018 | $4,647 |
Contact Agent
Nearby Similar Homes
Nearby Sold Comparables
Contact Agent
Listing Provided By
Baird & Warner Fox Valley - Geneva






