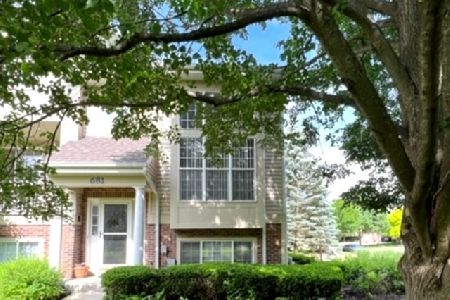941 Pheasant Trail, St Charles, Illinois 60174
$203,500
|
Sold
|
|
| Status: | Closed |
| Sqft: | 1,484 |
| Cost/Sqft: | $142 |
| Beds: | 2 |
| Baths: | 3 |
| Year Built: | 2003 |
| Property Taxes: | $4,807 |
| Days On Market: | 2315 |
| Lot Size: | 0,00 |
Description
Lovely end unit townhome in the Pheasant Run Trails subdivision of St. Charles! Updated with high quality wood laminate flooring, brand new carpet, fresh neutral paint & more! Spacious & sunny main level living area opens directly to the dining area. The Kitchen features 42" maple cabinets, plenty of table space & sliding door to the balcony! 2 enormous Bedrooms upstairs - both with private full bathrooms! Master Suite is highlighted by vaulted ceilings & walk-in closet. Finished lower level Family Room provides the perfect space for a home office or play room. Convenient features here including main level laundry room, breakfast bar, see-through gas log fireplace, 2 car attached garage & more! Conveniently located in close proximity to schools, parks, dog parks, shopping, dining & Pheasant Run Resort!
Property Specifics
| Condos/Townhomes | |
| 2 | |
| — | |
| 2003 | |
| Partial,English | |
| — | |
| No | |
| — |
| Du Page | |
| Pheasant Run Trails | |
| 260 / Monthly | |
| Insurance,Exterior Maintenance,Lawn Care,Snow Removal | |
| Public | |
| Public Sewer | |
| 10528072 | |
| 01193170120000 |
Nearby Schools
| NAME: | DISTRICT: | DISTANCE: | |
|---|---|---|---|
|
Grade School
Norton Creek Elementary School |
303 | — | |
|
Middle School
Wredling Middle School |
303 | Not in DB | |
|
High School
St. Charles East High School |
303 | Not in DB | |
Property History
| DATE: | EVENT: | PRICE: | SOURCE: |
|---|---|---|---|
| 16 Dec, 2019 | Sold | $203,500 | MRED MLS |
| 11 Nov, 2019 | Under contract | $210,000 | MRED MLS |
| — | Last price change | $215,000 | MRED MLS |
| 24 Sep, 2019 | Listed for sale | $215,000 | MRED MLS |
Room Specifics
Total Bedrooms: 2
Bedrooms Above Ground: 2
Bedrooms Below Ground: 0
Dimensions: —
Floor Type: Carpet
Full Bathrooms: 3
Bathroom Amenities: Separate Shower
Bathroom in Basement: 0
Rooms: No additional rooms
Basement Description: Finished,Exterior Access
Other Specifics
| 2 | |
| Concrete Perimeter | |
| Concrete | |
| Balcony, Storms/Screens, End Unit | |
| Landscaped | |
| 36X194X31X175 | |
| — | |
| Full | |
| Vaulted/Cathedral Ceilings, Wood Laminate Floors, Laundry Hook-Up in Unit, Storage, Walk-In Closet(s) | |
| Range, Microwave, Dishwasher, Washer, Dryer, Disposal | |
| Not in DB | |
| — | |
| — | |
| — | |
| Double Sided, Gas Log |
Tax History
| Year | Property Taxes |
|---|---|
| 2019 | $4,807 |
Contact Agent
Nearby Similar Homes
Nearby Sold Comparables
Contact Agent
Listing Provided By
Keller Williams Success Realty




