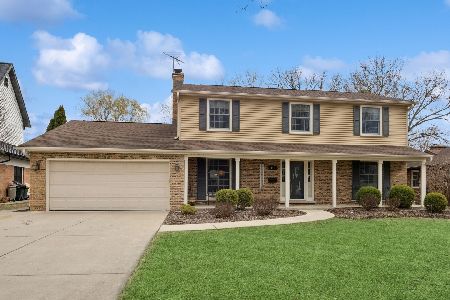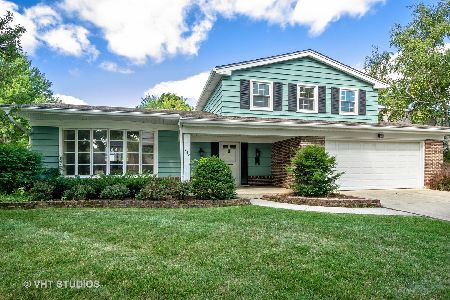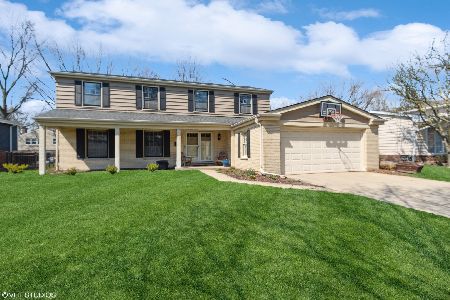921 Saratoga Drive, Palatine, Illinois 60074
$409,000
|
Sold
|
|
| Status: | Closed |
| Sqft: | 2,020 |
| Cost/Sqft: | $202 |
| Beds: | 4 |
| Baths: | 3 |
| Year Built: | 1966 |
| Property Taxes: | $8,872 |
| Days On Market: | 2805 |
| Lot Size: | 0,21 |
Description
Welcome to 921 Saratoga in highly desired Reseda. This 4 bed 2.5 bath home features all new finishes including hardwood flooring throughout the entire house. A completely updated kitchen with granite counters, new 42" mission style cabinets and all SS appliances. The full finished basement has amble space for storage as well as a large rec room for unlimited uses. The bedrooms located on the second floor are all over sized and with plenty of closet space in each (the master has a walk in). Each full bathroom has also been updated with porcelain wood tile and granite counters. Previous owner had already updated the siding, roof, gutters, driveway, garage door and apron. The backyard offers plenty of space for enjoying the warm weather. This home is located within walking distance to schools and parks. Minutes from shopping and transportation.
Property Specifics
| Single Family | |
| — | |
| Colonial | |
| 1966 | |
| Full | |
| 2 STORY | |
| No | |
| 0.21 |
| Cook | |
| Reseda | |
| 0 / Not Applicable | |
| None | |
| Lake Michigan | |
| Public Sewer | |
| 09957048 | |
| 02114080100000 |
Nearby Schools
| NAME: | DISTRICT: | DISTANCE: | |
|---|---|---|---|
|
Grade School
Virginia Lake Elementary School |
15 | — | |
|
Middle School
Walter R Sundling Junior High Sc |
15 | Not in DB | |
|
High School
Palatine High School |
211 | Not in DB | |
Property History
| DATE: | EVENT: | PRICE: | SOURCE: |
|---|---|---|---|
| 31 Jan, 2018 | Sold | $300,000 | MRED MLS |
| 14 Jan, 2018 | Under contract | $319,500 | MRED MLS |
| — | Last price change | $330,000 | MRED MLS |
| 6 Dec, 2017 | Listed for sale | $330,000 | MRED MLS |
| 29 Jun, 2018 | Sold | $409,000 | MRED MLS |
| 27 May, 2018 | Under contract | $409,000 | MRED MLS |
| 20 May, 2018 | Listed for sale | $409,000 | MRED MLS |
Room Specifics
Total Bedrooms: 4
Bedrooms Above Ground: 4
Bedrooms Below Ground: 0
Dimensions: —
Floor Type: Hardwood
Dimensions: —
Floor Type: Hardwood
Dimensions: —
Floor Type: Hardwood
Full Bathrooms: 3
Bathroom Amenities: —
Bathroom in Basement: 0
Rooms: Bonus Room,Foyer,Recreation Room
Basement Description: Finished
Other Specifics
| 2 | |
| Concrete Perimeter | |
| Concrete | |
| Patio | |
| — | |
| 67X116X82X119 | |
| — | |
| Full | |
| Hardwood Floors | |
| Range, Microwave, Dishwasher, Refrigerator, Washer, Dryer, Stainless Steel Appliance(s) | |
| Not in DB | |
| Sidewalks, Street Lights, Street Paved | |
| — | |
| — | |
| Wood Burning |
Tax History
| Year | Property Taxes |
|---|---|
| 2018 | $8,872 |
Contact Agent
Nearby Similar Homes
Nearby Sold Comparables
Contact Agent
Listing Provided By
@properties













