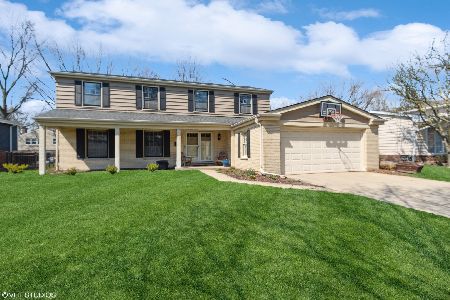928 Hedgewood Drive, Palatine, Illinois 60074
$324,900
|
Sold
|
|
| Status: | Closed |
| Sqft: | 1,800 |
| Cost/Sqft: | $181 |
| Beds: | 3 |
| Baths: | 3 |
| Year Built: | 1968 |
| Property Taxes: | $6,806 |
| Days On Market: | 2009 |
| Lot Size: | 0,22 |
Description
First time on the market from this original owner! Nicely maintained Brick and Cedar Reseda Split Level Lexington model with AWESOME screened in three season room! The open floorplan boasts of over 1500 SQFT, 3 large bedrooms with ample closet space, 2.5 generously sized baths with a SUB basement. This home has been recently freshened up with interior neutral paint! Features include: Kitchen that opens to the family room with cozy fireplace, hardwood floors in the kitchen, family room and bedrooms, newer windows, Master bedroom has double closets, over-sized 2 car garage, six panel sold wood doors and brick fireplace. For additional living space a lovely brick paved patio in the nicely landscaped private backyard with a wood fence! Close to parks and community swimming pool and just minutes from; the Metra, restaurants, shopping and the expressway! Your client will not be disappointed in the value pricing on this well-maintained home in this move up to the tree lined steets and well establish neighborhood of Reseda and District 211 schools!
Property Specifics
| Single Family | |
| — | |
| — | |
| 1968 | |
| Partial | |
| THE LEXINGTON | |
| No | |
| 0.22 |
| Cook | |
| Reseda | |
| 0 / Not Applicable | |
| None | |
| Public | |
| Public Sewer | |
| 10794413 | |
| 02114080180000 |
Nearby Schools
| NAME: | DISTRICT: | DISTANCE: | |
|---|---|---|---|
|
Grade School
Virginia Lake Elementary School |
15 | — | |
|
Middle School
Walter R Sundling Junior High Sc |
15 | Not in DB | |
|
High School
Palatine High School |
211 | Not in DB | |
Property History
| DATE: | EVENT: | PRICE: | SOURCE: |
|---|---|---|---|
| 31 Aug, 2020 | Sold | $324,900 | MRED MLS |
| 27 Jul, 2020 | Under contract | $324,900 | MRED MLS |
| 24 Jul, 2020 | Listed for sale | $324,900 | MRED MLS |
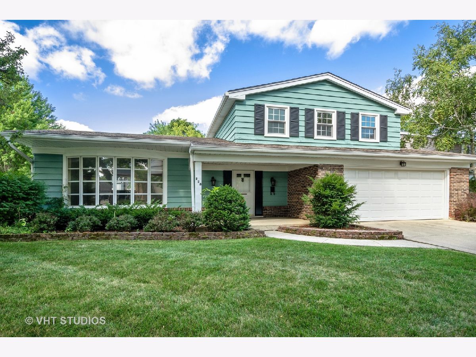
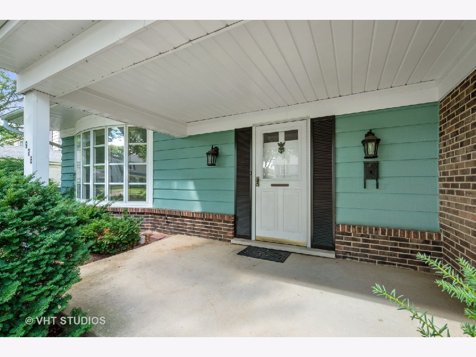
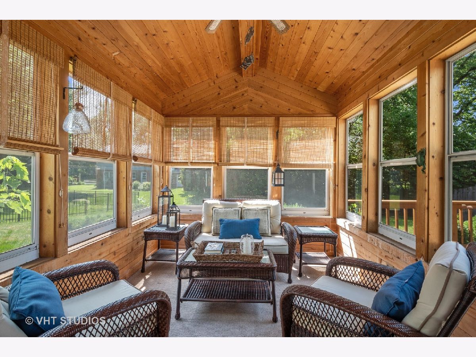
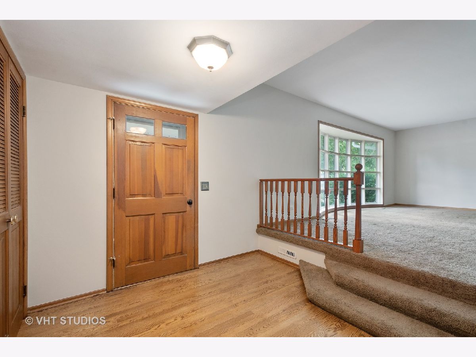
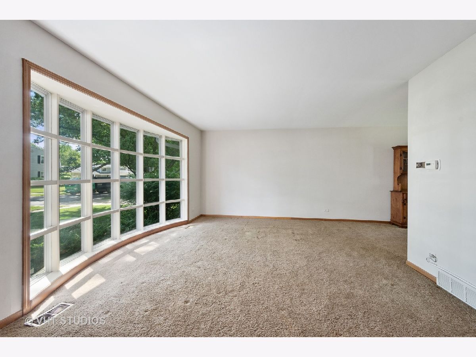
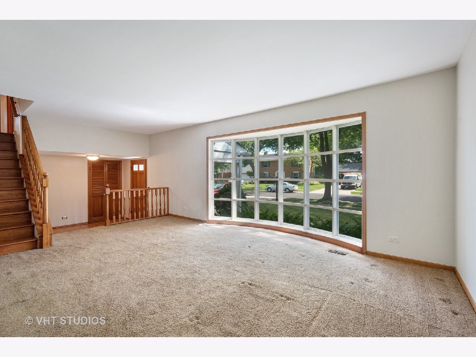
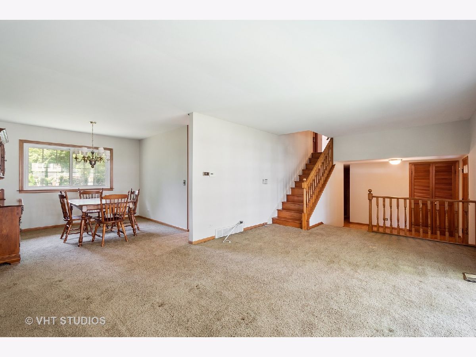
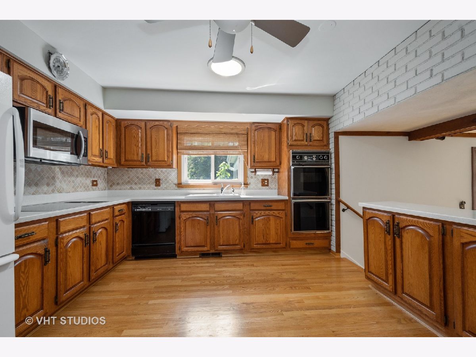
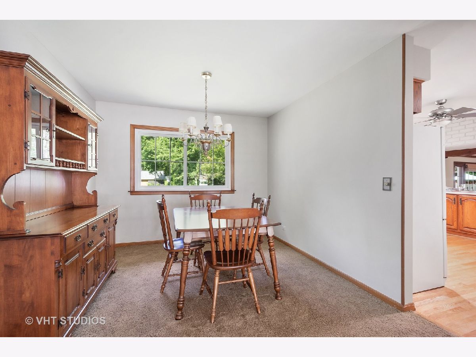
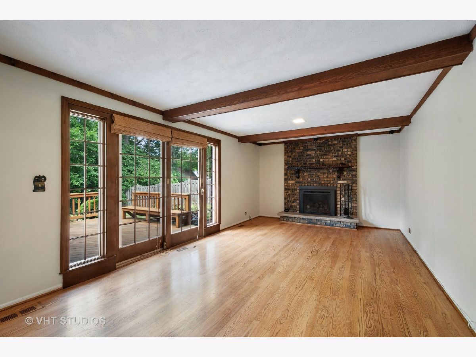
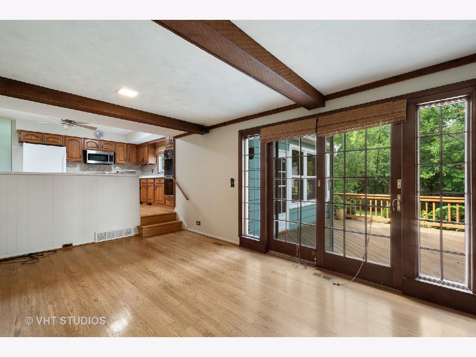
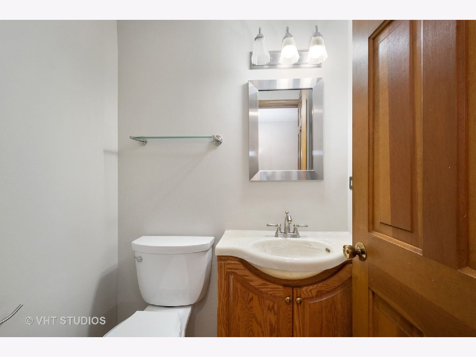
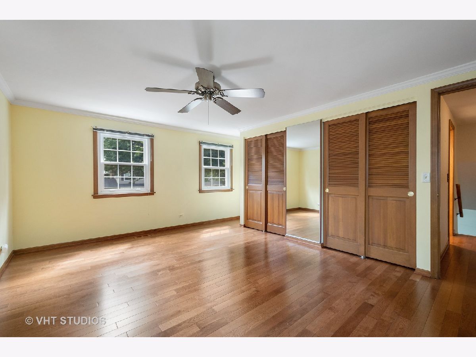
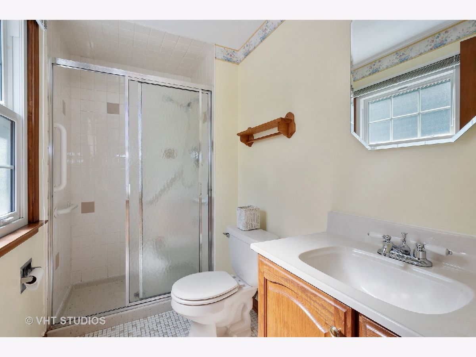
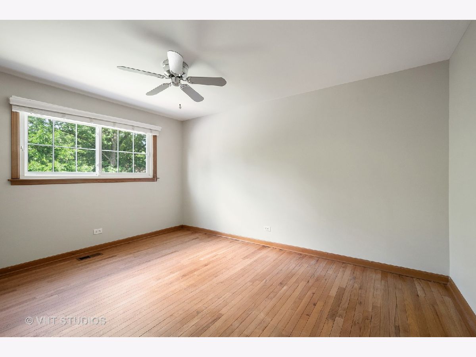
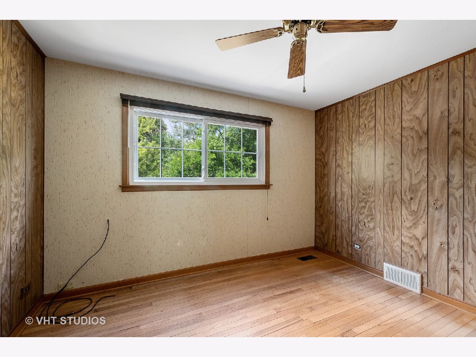
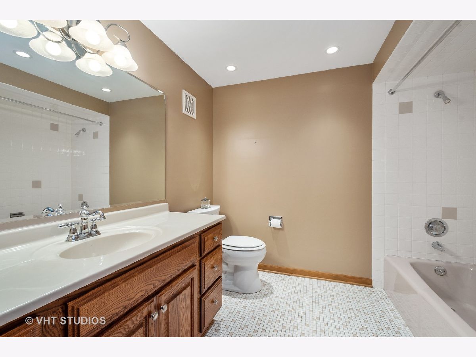
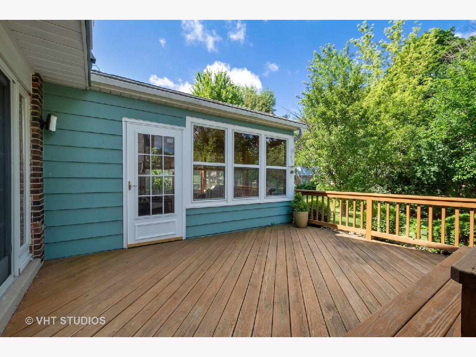
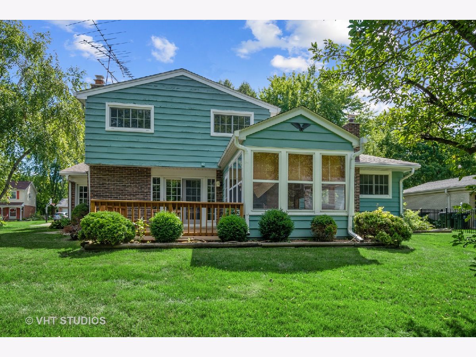
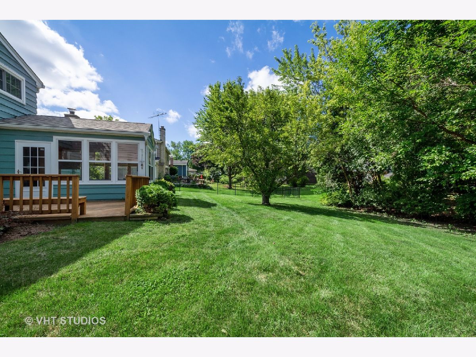
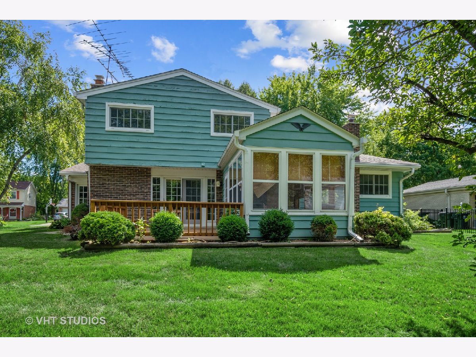
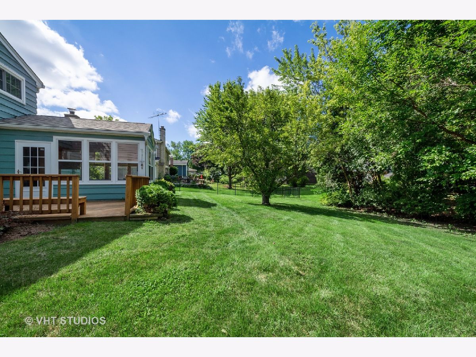
Room Specifics
Total Bedrooms: 3
Bedrooms Above Ground: 3
Bedrooms Below Ground: 0
Dimensions: —
Floor Type: Hardwood
Dimensions: —
Floor Type: Hardwood
Full Bathrooms: 3
Bathroom Amenities: —
Bathroom in Basement: 0
Rooms: Storage,Screened Porch
Basement Description: Unfinished
Other Specifics
| 2.5 | |
| Concrete Perimeter | |
| Concrete | |
| Deck, Porch Screened | |
| Fenced Yard | |
| 61 X 127 X 81 X 129 | |
| — | |
| Full | |
| Hardwood Floors | |
| Double Oven, Microwave, Dishwasher, Washer, Dryer, Cooktop | |
| Not in DB | |
| Park, Sidewalks, Street Lights, Street Paved | |
| — | |
| — | |
| — |
Tax History
| Year | Property Taxes |
|---|---|
| 2020 | $6,806 |
Contact Agent
Nearby Similar Homes
Nearby Sold Comparables
Contact Agent
Listing Provided By
Baird & Warner






