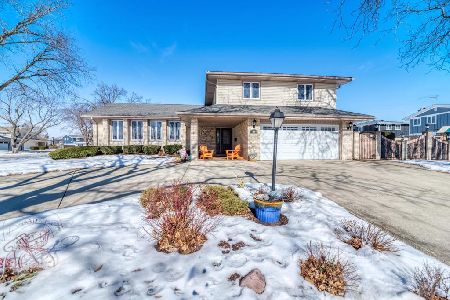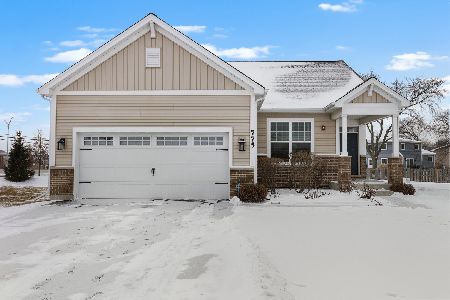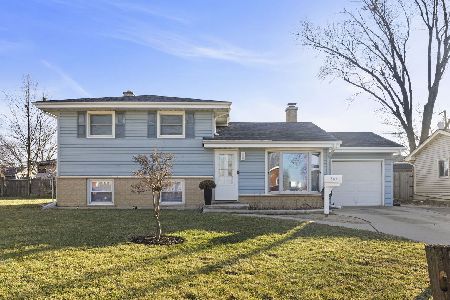921 Stonehedge Drive, Addison, Illinois 60101
$460,000
|
Sold
|
|
| Status: | Closed |
| Sqft: | 3,192 |
| Cost/Sqft: | $147 |
| Beds: | 4 |
| Baths: | 4 |
| Year Built: | 1992 |
| Property Taxes: | $11,684 |
| Days On Market: | 2928 |
| Lot Size: | 0,19 |
Description
Elegant executive home in sought after subdivision of custom homes. Dramatic 2 story entrance with a 2 story living room. Oak trim and solid 6 panel doors throughout. 9 foot ceilings on the first floor. Updated kitchen including granite counters and appliances. Gas brick face fireplace. Office/den with custom built in oak desk and built in book case. All (4) bathrooms have been updated. All 4 bedrooms have ceiling fans. There is a whole house fan and large storage area above the bedrooms. The master bath includes a custom 2 sink marble vanity, Jacuzzi tub, glass enclosed shower, separate commode area. New carpet in master bedroom. Hardwood flooring in living room and dining room. Newer bamboo flooring in den and laundry room. Custom finished basement that includes a wet bar and a separate office with built in cabinets. Separate utility room in the basement. The A/C. furnace, and both hot water heaters are less than 5 years old. Custom two level deck.
Property Specifics
| Single Family | |
| — | |
| Traditional | |
| 1992 | |
| Full,English | |
| — | |
| No | |
| 0.19 |
| Du Page | |
| Stonehedge | |
| 400 / Annual | |
| Insurance | |
| Lake Michigan | |
| Public Sewer | |
| 09865024 | |
| 0329111034 |
Nearby Schools
| NAME: | DISTRICT: | DISTANCE: | |
|---|---|---|---|
|
Grade School
Wesley Elementary School |
4 | — | |
|
Middle School
Indian Trail Junior High School |
4 | Not in DB | |
|
High School
Addison Trail High School |
88 | Not in DB | |
Property History
| DATE: | EVENT: | PRICE: | SOURCE: |
|---|---|---|---|
| 6 Jun, 2018 | Sold | $460,000 | MRED MLS |
| 9 Apr, 2018 | Under contract | $469,000 | MRED MLS |
| 23 Feb, 2018 | Listed for sale | $469,000 | MRED MLS |
Room Specifics
Total Bedrooms: 4
Bedrooms Above Ground: 4
Bedrooms Below Ground: 0
Dimensions: —
Floor Type: Carpet
Dimensions: —
Floor Type: Carpet
Dimensions: —
Floor Type: Carpet
Full Bathrooms: 4
Bathroom Amenities: Whirlpool,Separate Shower,Steam Shower,Double Sink,Double Shower
Bathroom in Basement: 1
Rooms: Den,Office,Recreation Room,Walk In Closet,Workshop
Basement Description: Finished
Other Specifics
| 2 | |
| Concrete Perimeter | |
| Concrete | |
| Deck, Porch, Hot Tub, Storms/Screens | |
| Cul-De-Sac | |
| 70X135 | |
| Pull Down Stair,Unfinished | |
| Full | |
| Vaulted/Cathedral Ceilings, Bar-Wet, Hardwood Floors, Wood Laminate Floors, First Floor Laundry | |
| Double Oven, Microwave, Dishwasher, Refrigerator, Bar Fridge, Washer, Dryer, Disposal, Trash Compactor, Wine Refrigerator | |
| Not in DB | |
| Sidewalks, Street Lights, Street Paved | |
| — | |
| — | |
| Gas Log, Gas Starter |
Tax History
| Year | Property Taxes |
|---|---|
| 2018 | $11,684 |
Contact Agent
Nearby Similar Homes
Nearby Sold Comparables
Contact Agent
Listing Provided By
iRealty Flat Fee Brokerage






