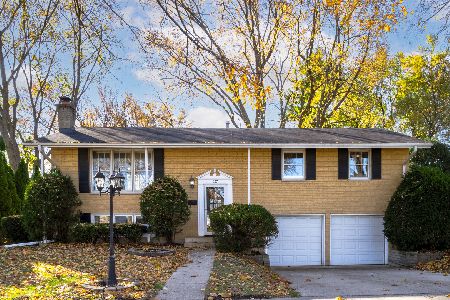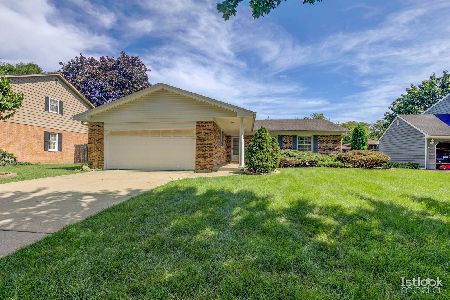921 Ventura Drive, Palatine, Illinois 60074
$320,000
|
Sold
|
|
| Status: | Closed |
| Sqft: | 1,970 |
| Cost/Sqft: | $175 |
| Beds: | 4 |
| Baths: | 3 |
| Year Built: | 1965 |
| Property Taxes: | $9,604 |
| Days On Market: | 2527 |
| Lot Size: | 0,21 |
Description
Clearly the best value in one of Palatine's most popular neighborhoods. Classic colonial located on quiet interior street, lined with mature trees and surrounded by impeccably maintained properties. Since the mid-1960's the Reseda subdivision has been the benchmark neighborhood in the Palatine High School boundaries. For decades, the original owners have meticulously maintained this immaculate 4 bedroom & 2 1/2 bath colonial inside and out. Mechanicals in great shape including new high-efficiency furnace in 2017 and brand new sump pump in 2019. Custom wainscoting trim touches throughout many rooms. Serene backyard loaded with mature landscaping. Light & bright with all neutral colors throughout. All four large bedrooms all feature gleaming hardwood floors. Massive unfinished basement is your blank canvas to create a dream retreat or kids playland. Conveniently located near expressways, shopping, and just blocks to schools!
Property Specifics
| Single Family | |
| — | |
| Colonial | |
| 1965 | |
| Full | |
| COLONIAL | |
| No | |
| 0.21 |
| Cook | |
| Reseda | |
| 0 / Not Applicable | |
| None | |
| Lake Michigan | |
| Public Sewer | |
| 10171715 | |
| 02114070100000 |
Nearby Schools
| NAME: | DISTRICT: | DISTANCE: | |
|---|---|---|---|
|
Grade School
Virginia Lake Elementary School |
15 | — | |
|
Middle School
Walter R Sundling Junior High Sc |
15 | Not in DB | |
|
High School
Palatine High School |
211 | Not in DB | |
Property History
| DATE: | EVENT: | PRICE: | SOURCE: |
|---|---|---|---|
| 4 Jun, 2019 | Sold | $320,000 | MRED MLS |
| 2 May, 2019 | Under contract | $345,000 | MRED MLS |
| 12 Jan, 2019 | Listed for sale | $345,000 | MRED MLS |
Room Specifics
Total Bedrooms: 4
Bedrooms Above Ground: 4
Bedrooms Below Ground: 0
Dimensions: —
Floor Type: Hardwood
Dimensions: —
Floor Type: Hardwood
Dimensions: —
Floor Type: Hardwood
Full Bathrooms: 3
Bathroom Amenities: Double Sink
Bathroom in Basement: 0
Rooms: No additional rooms
Basement Description: Unfinished
Other Specifics
| 2 | |
| Concrete Perimeter | |
| Concrete | |
| Patio, Storms/Screens | |
| — | |
| 125X91X116X70 | |
| Full | |
| Full | |
| Hardwood Floors, Walk-In Closet(s) | |
| Range, Dishwasher, Refrigerator, Washer, Dryer | |
| Not in DB | |
| Sidewalks, Street Lights, Street Paved | |
| — | |
| — | |
| Wood Burning, Gas Log |
Tax History
| Year | Property Taxes |
|---|---|
| 2019 | $9,604 |
Contact Agent
Nearby Similar Homes
Nearby Sold Comparables
Contact Agent
Listing Provided By
Coldwell Banker Residential Brokerage








