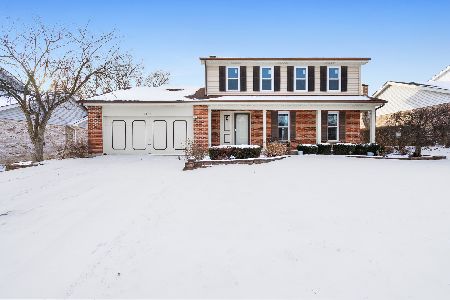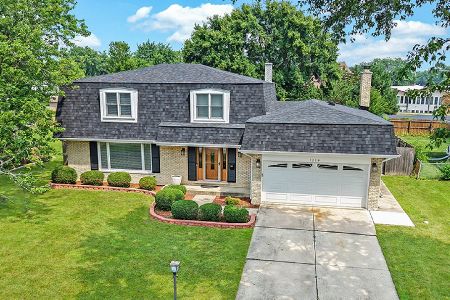921 Walnut Drive, Darien, Illinois 60561
$275,000
|
Sold
|
|
| Status: | Closed |
| Sqft: | 1,300 |
| Cost/Sqft: | $215 |
| Beds: | 3 |
| Baths: | 2 |
| Year Built: | 1978 |
| Property Taxes: | $5,723 |
| Days On Market: | 3538 |
| Lot Size: | 0,22 |
Description
Great Farmingdale Terrace split level with walk-out lower level, lots of hardwood floors throughout, two full baths, eat-in kitchen with custom cabinets and family room with fireplace and sliding glass door to patio. New tear off roof in 2006 and new concrete driveway and walkway in 2016. Gallagher & Henry Claridge model - School Districts 61 & 86!
Property Specifics
| Single Family | |
| — | |
| — | |
| 1978 | |
| None | |
| CLARIDGE | |
| No | |
| 0.22 |
| Du Page | |
| Farmingdale Terrace | |
| 0 / Not Applicable | |
| None | |
| Lake Michigan | |
| Public Sewer | |
| 09228160 | |
| 0927315016 |
Nearby Schools
| NAME: | DISTRICT: | DISTANCE: | |
|---|---|---|---|
|
Grade School
Mark Delay School |
61 | — | |
|
Middle School
Eisenhower Junior High School |
61 | Not in DB | |
|
High School
Hinsdale South High School |
86 | Not in DB | |
|
Alternate Elementary School
Lace Elementary School |
— | Not in DB | |
Property History
| DATE: | EVENT: | PRICE: | SOURCE: |
|---|---|---|---|
| 15 Jul, 2016 | Sold | $275,000 | MRED MLS |
| 25 May, 2016 | Under contract | $279,000 | MRED MLS |
| 16 May, 2016 | Listed for sale | $279,000 | MRED MLS |
| 14 Oct, 2020 | Sold | $320,000 | MRED MLS |
| 9 Aug, 2020 | Under contract | $345,000 | MRED MLS |
| 5 Jul, 2020 | Listed for sale | $345,000 | MRED MLS |
| 23 Nov, 2021 | Under contract | $0 | MRED MLS |
| 17 Nov, 2021 | Listed for sale | $0 | MRED MLS |
| 19 Aug, 2024 | Sold | $405,000 | MRED MLS |
| 18 Jul, 2024 | Under contract | $415,000 | MRED MLS |
| — | Last price change | $425,000 | MRED MLS |
| 8 Jul, 2024 | Listed for sale | $425,000 | MRED MLS |
Room Specifics
Total Bedrooms: 3
Bedrooms Above Ground: 3
Bedrooms Below Ground: 0
Dimensions: —
Floor Type: Hardwood
Dimensions: —
Floor Type: Hardwood
Full Bathrooms: 2
Bathroom Amenities: —
Bathroom in Basement: 0
Rooms: Foyer
Basement Description: Crawl
Other Specifics
| 2 | |
| Concrete Perimeter | |
| Concrete | |
| Patio | |
| — | |
| 75 X 127 | |
| Pull Down Stair | |
| None | |
| Hardwood Floors | |
| Range, Microwave, Dishwasher, Refrigerator, Washer, Dryer, Disposal | |
| Not in DB | |
| Sidewalks, Street Lights, Street Paved | |
| — | |
| — | |
| Wood Burning |
Tax History
| Year | Property Taxes |
|---|---|
| 2016 | $5,723 |
| 2020 | $6,101 |
| 2024 | $6,991 |
Contact Agent
Nearby Similar Homes
Nearby Sold Comparables
Contact Agent
Listing Provided By
Coldwell Banker Residential











