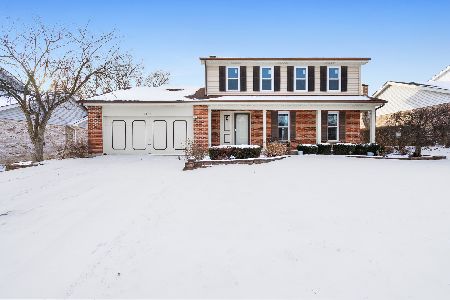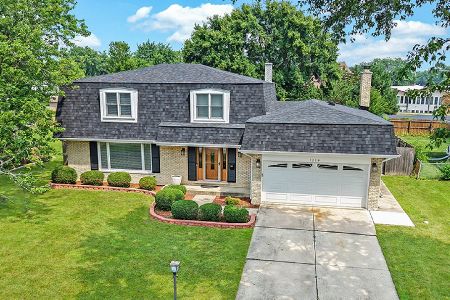925 Walnut Drive, Darien, Illinois 60561
$305,000
|
Sold
|
|
| Status: | Closed |
| Sqft: | 1,600 |
| Cost/Sqft: | $193 |
| Beds: | 3 |
| Baths: | 3 |
| Year Built: | 1978 |
| Property Taxes: | $6,426 |
| Days On Market: | 3360 |
| Lot Size: | 0,22 |
Description
Spacious MontClare split level-Gross Living Area is 2366sq ft. Meticulously maintained, freshly painted throughout, updated white trim and doors, Hdwd flooring in the LR, DR & all bedrooms! Large kitchen has lots of counter space with a adjacent eating area and a SGD that leads out to one of two concrete patio's overlooking a very pretty landscaped yard. Open LR & DR. Huge Family room with fireplace & SGD out to 2nd patio. Great location, Desirable School Districts
Property Specifics
| Single Family | |
| — | |
| — | |
| 1978 | |
| None | |
| MONTCLARE | |
| No | |
| 0.22 |
| Du Page | |
| Farmingdale Terrace | |
| 0 / Not Applicable | |
| None | |
| Lake Michigan | |
| Public Sewer | |
| 09386227 | |
| 0927315015 |
Nearby Schools
| NAME: | DISTRICT: | DISTANCE: | |
|---|---|---|---|
|
Grade School
Mark Delay School |
61 | — | |
|
Middle School
Eisenhower Junior High School |
61 | Not in DB | |
|
High School
Hinsdale South High School |
86 | Not in DB | |
Property History
| DATE: | EVENT: | PRICE: | SOURCE: |
|---|---|---|---|
| 27 Oct, 2011 | Sold | $285,000 | MRED MLS |
| 26 Sep, 2011 | Under contract | $284,900 | MRED MLS |
| 15 Sep, 2011 | Listed for sale | $284,900 | MRED MLS |
| 29 Dec, 2016 | Sold | $305,000 | MRED MLS |
| 27 Nov, 2016 | Under contract | $309,000 | MRED MLS |
| — | Last price change | $319,900 | MRED MLS |
| 10 Nov, 2016 | Listed for sale | $319,900 | MRED MLS |
| 8 Nov, 2019 | Sold | $360,000 | MRED MLS |
| 17 Oct, 2019 | Under contract | $369,899 | MRED MLS |
| — | Last price change | $374,900 | MRED MLS |
| 11 May, 2019 | Listed for sale | $374,900 | MRED MLS |
| 14 Jun, 2022 | Sold | $420,000 | MRED MLS |
| 19 May, 2022 | Under contract | $399,900 | MRED MLS |
| 19 May, 2022 | Listed for sale | $399,900 | MRED MLS |
Room Specifics
Total Bedrooms: 3
Bedrooms Above Ground: 3
Bedrooms Below Ground: 0
Dimensions: —
Floor Type: Hardwood
Dimensions: —
Floor Type: Hardwood
Full Bathrooms: 3
Bathroom Amenities: Whirlpool
Bathroom in Basement: 0
Rooms: No additional rooms
Basement Description: None
Other Specifics
| 2 | |
| — | |
| Concrete | |
| Patio | |
| — | |
| 75 X 127 | |
| — | |
| — | |
| Hardwood Floors | |
| Range, Microwave, Dishwasher | |
| Not in DB | |
| — | |
| — | |
| — | |
| Gas Log |
Tax History
| Year | Property Taxes |
|---|---|
| 2011 | $5,790 |
| 2016 | $6,426 |
| 2019 | $6,891 |
| 2022 | $7,139 |
Contact Agent
Nearby Similar Homes
Nearby Sold Comparables
Contact Agent
Listing Provided By
Coldwell Banker Residential











