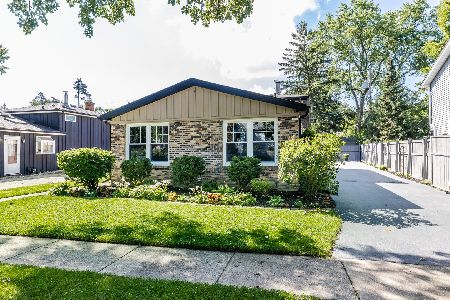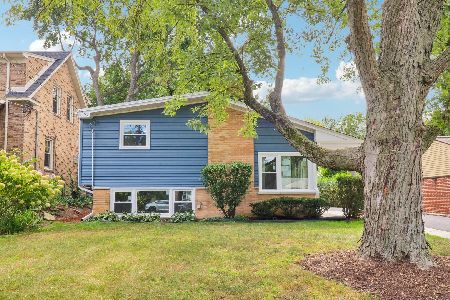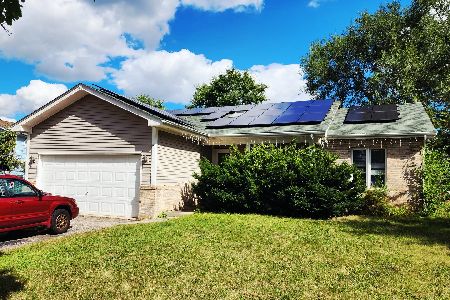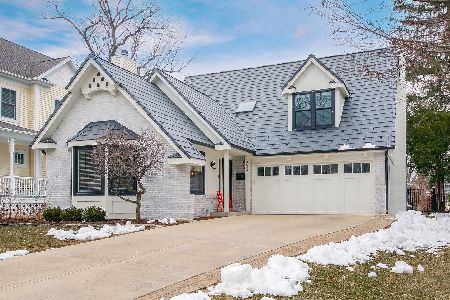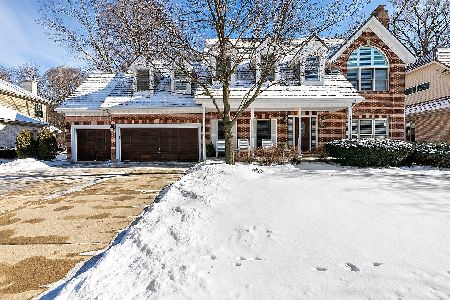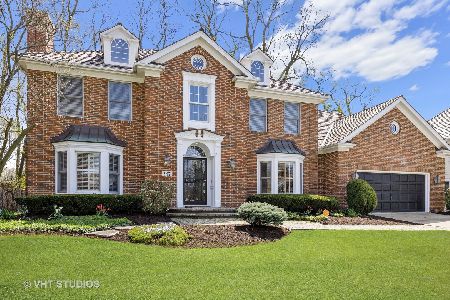921 Winslow Circle, Glen Ellyn, Illinois 60137
$730,000
|
Sold
|
|
| Status: | Closed |
| Sqft: | 3,916 |
| Cost/Sqft: | $192 |
| Beds: | 4 |
| Baths: | 4 |
| Year Built: | 1991 |
| Property Taxes: | $16,467 |
| Days On Market: | 1764 |
| Lot Size: | 0,00 |
Description
This beautiful LAUTZ-BUILT home will not disappoint. It is the largest model in much desired Danby Woods, and offers impeccable quality and attention to detail with crown moldings, built-in cabinetry, coffered ceilings and more, with nearly $300,000 in improvements in the past 6 years. You will feel the quality as soon as you walk through the front door into the expansive entry. The main level has hardwood floors throughout and offers two living areas including a beautiful family room with cozy fireplace and custom built-in bookcases. Don't miss the gorgeous private office accessed from either the hall or the living room through glass-paned french doors. Expand your living space to the outside into the relaxing screened-in porch. The updated kitchen has granite counter surfaces and stainless steel appliances, and an impressive octagonal shaped breakfast area with views of the fully landscaped, private yard with mature trees and brick paver patio. Other features of the main floor include a large laundry room, butler pantry for easy serving between the kitchen and formal dining room, and an updated powder room. Take the the stairs up to the second floor to find an extra wide hallway, 4 large bedrooms and 2 full baths. The master suite has a large walk-in closet, a fireplace, and an amazing, newly renovated, luxury bath with floating his and her vanities and free-standing tub. No attention to detail has been overlooked. The finished basement provides an additional two large bedrooms with ample closets, another full bath, plus a rec room area and lots of open storage to complete the space, and don't miss the extra wide 2-car garage with ample additional storage. All new windows in 2020, as well as a brand new DaVinci roof, newer furnace and AC, brand new water heater, and fresh paint make this beauty in truly move-in condition. The location is a little over a mile from the train station and downtown Glen Ellyn shops and restaurants. Don't miss out on this opportunity to make this wonderful house your home.
Property Specifics
| Single Family | |
| — | |
| — | |
| 1991 | |
| Partial | |
| — | |
| No | |
| — |
| Du Page | |
| Danby Woods | |
| 100 / Annual | |
| Other | |
| Lake Michigan | |
| Public Sewer | |
| 10993849 | |
| 0503415012 |
Nearby Schools
| NAME: | DISTRICT: | DISTANCE: | |
|---|---|---|---|
|
Grade School
Churchill Elementary School |
41 | — | |
|
Middle School
Hadley Junior High School |
41 | Not in DB | |
|
High School
Glenbard West High School |
87 | Not in DB | |
Property History
| DATE: | EVENT: | PRICE: | SOURCE: |
|---|---|---|---|
| 18 May, 2021 | Sold | $730,000 | MRED MLS |
| 11 Mar, 2021 | Under contract | $750,000 | MRED MLS |
| — | Last price change | $760,000 | MRED MLS |
| 12 Feb, 2021 | Listed for sale | $760,000 | MRED MLS |
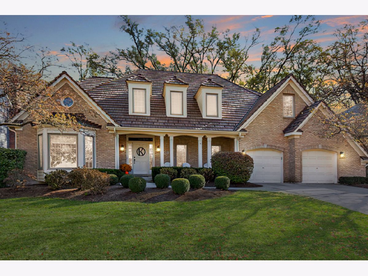
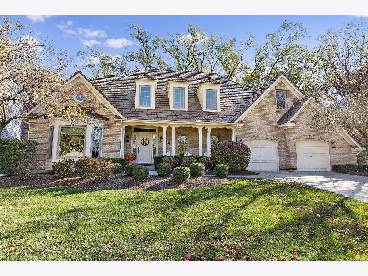
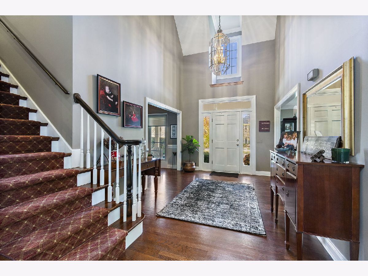
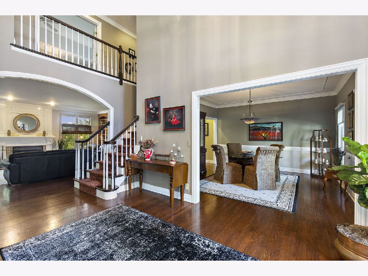
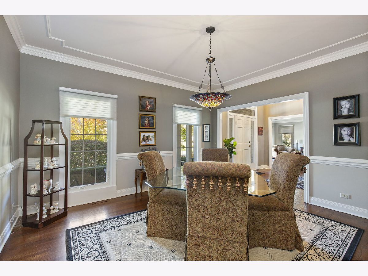
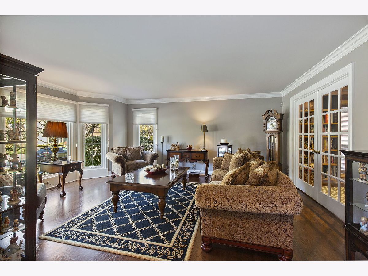
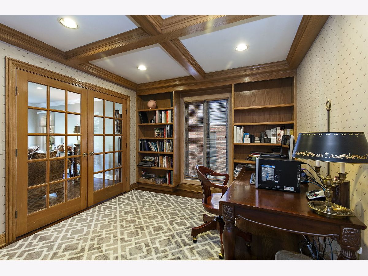
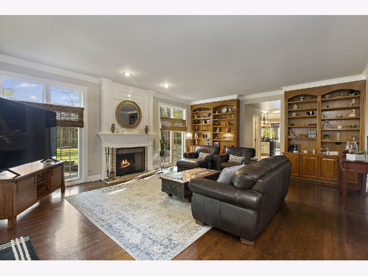
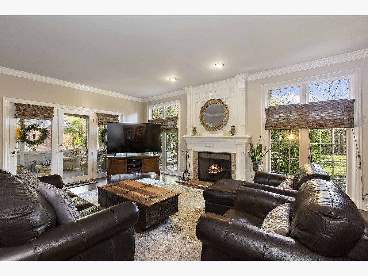
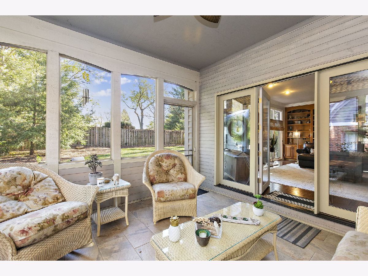
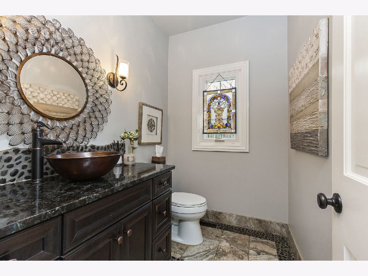
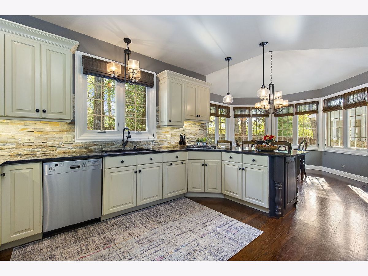
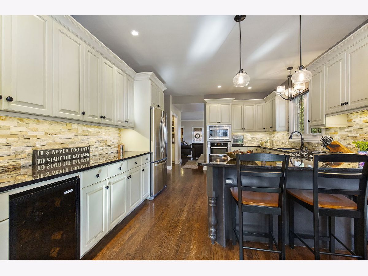
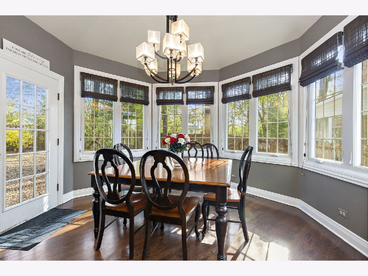
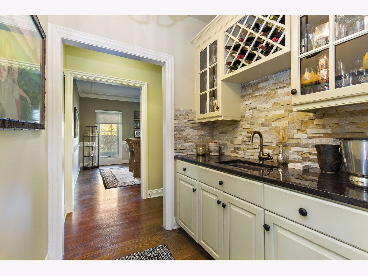
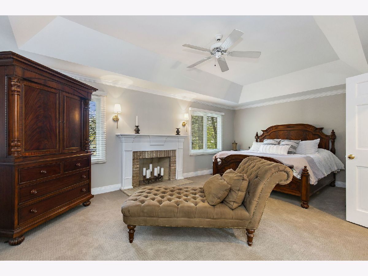
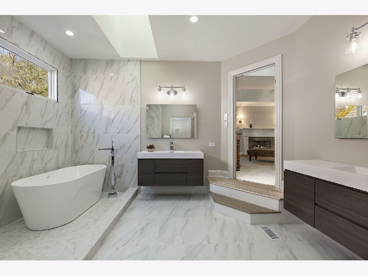
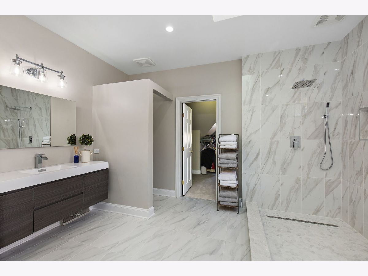
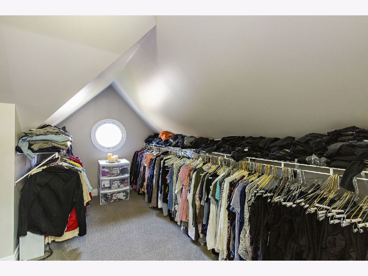
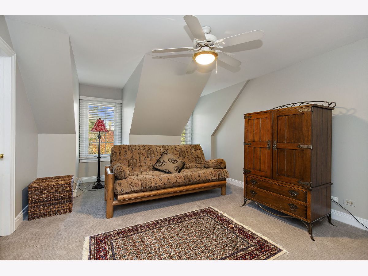
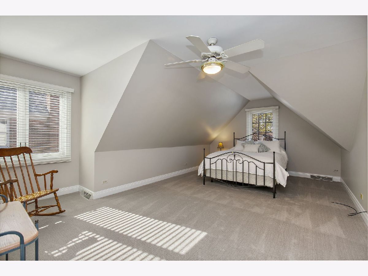
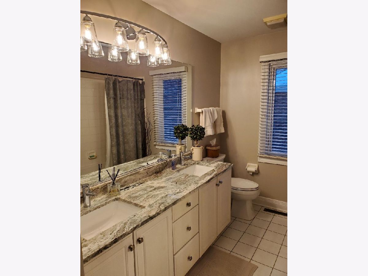
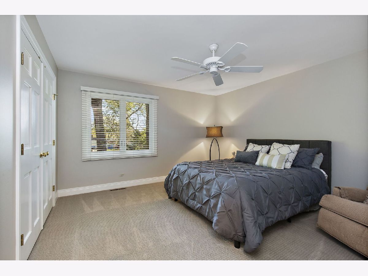
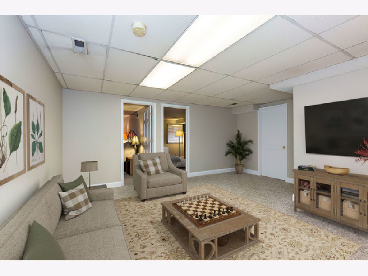
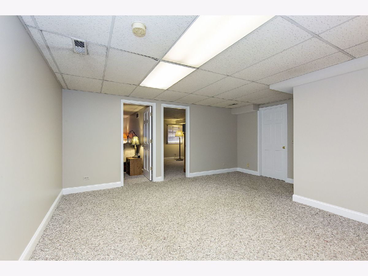
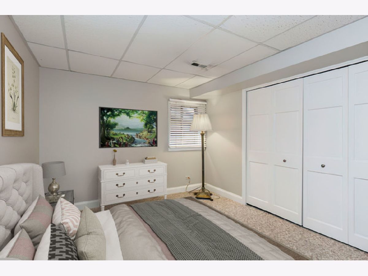
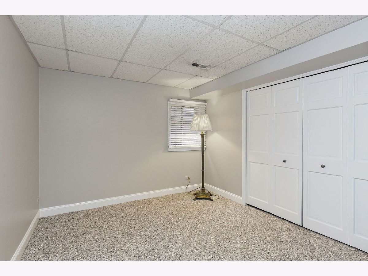
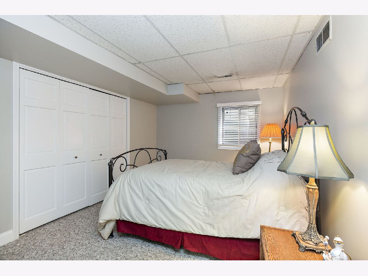
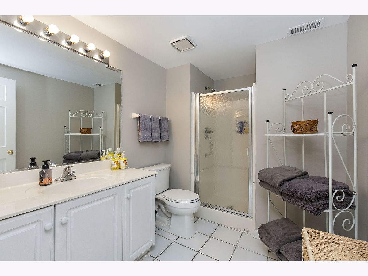
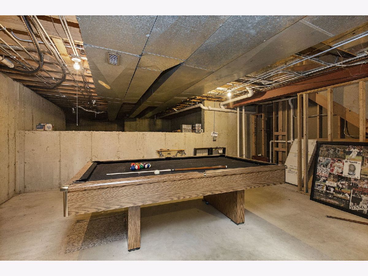
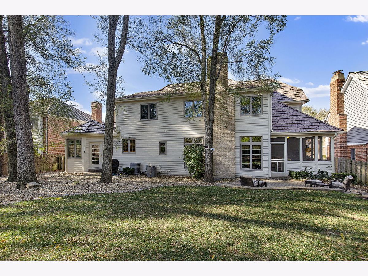
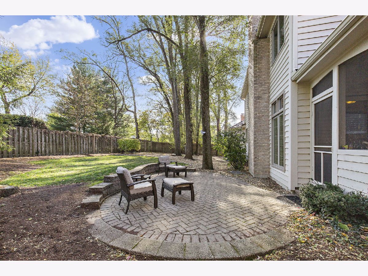
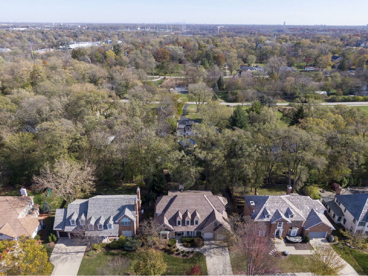
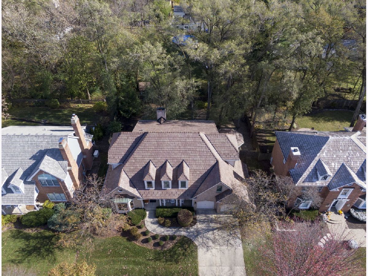
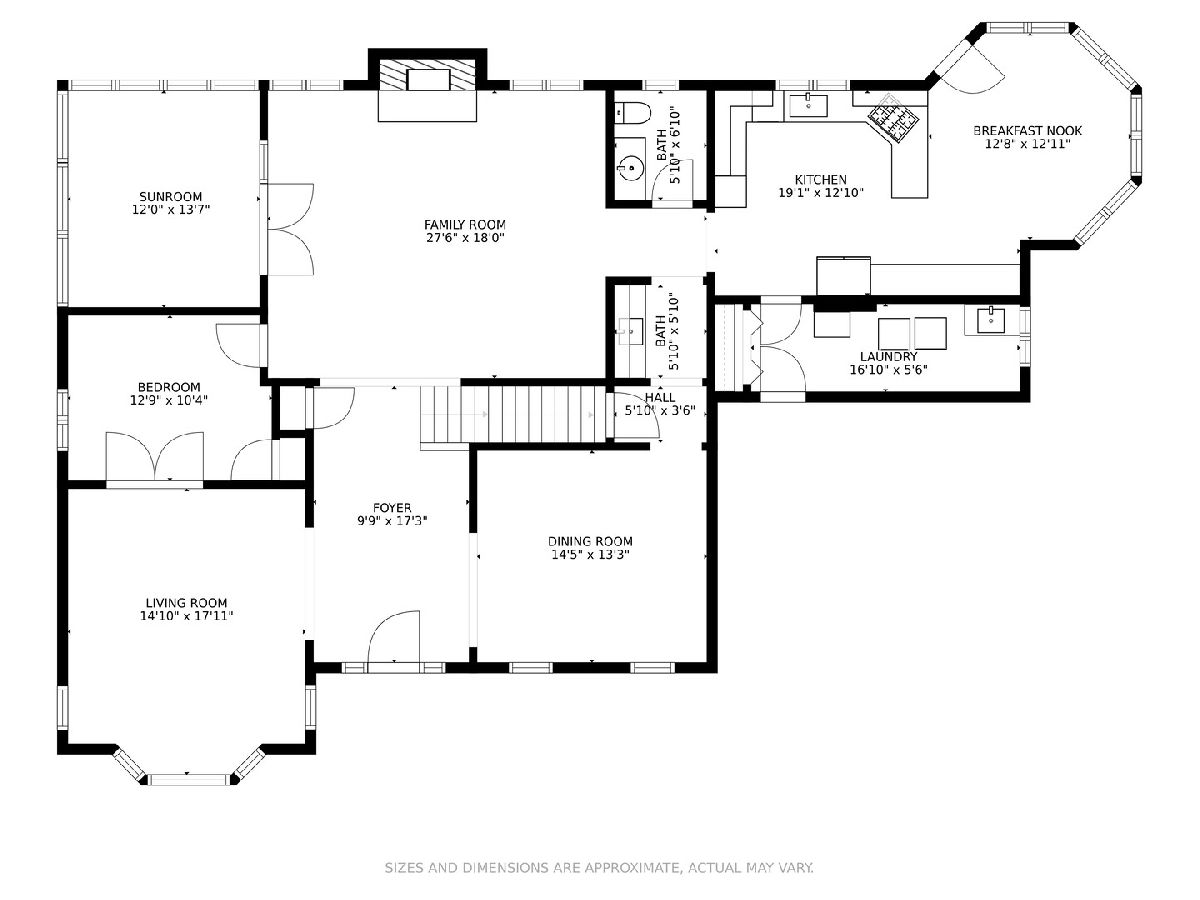
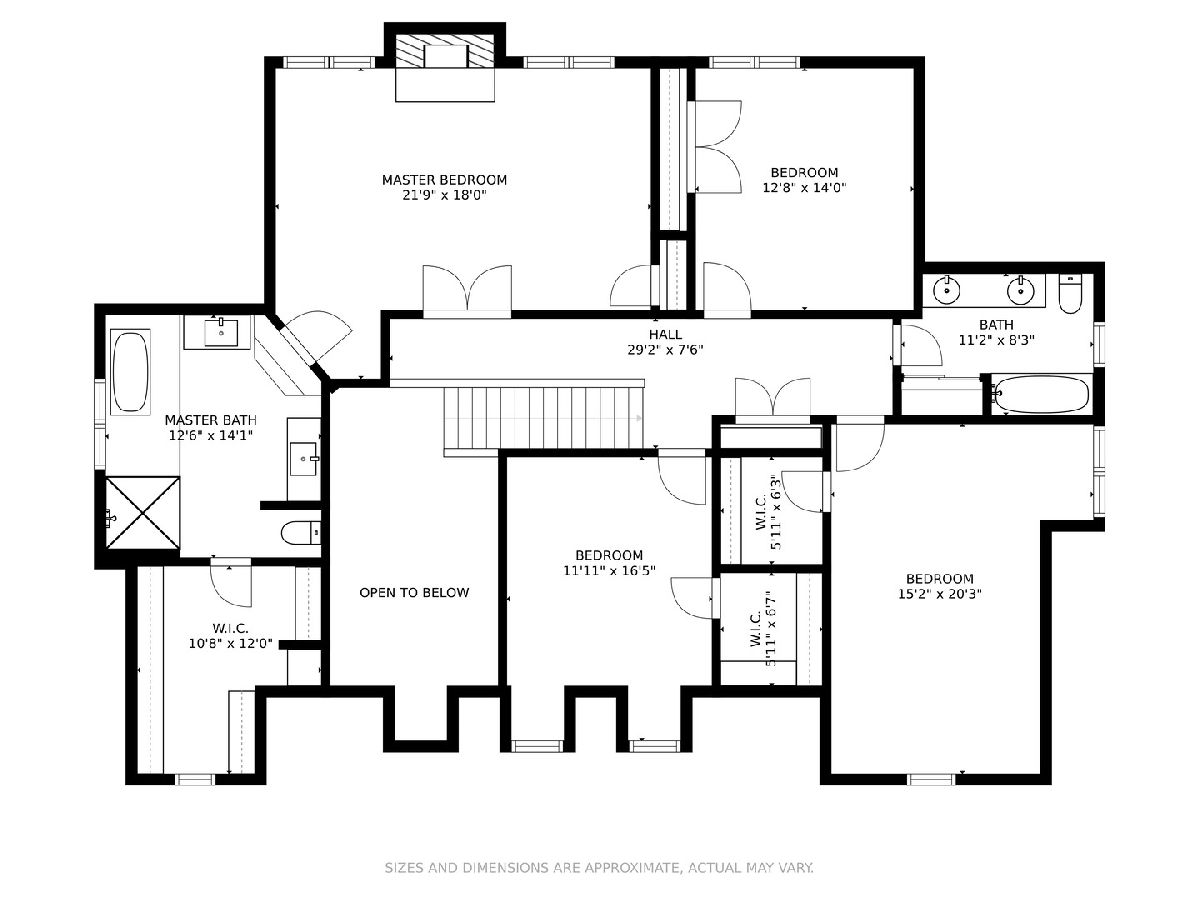
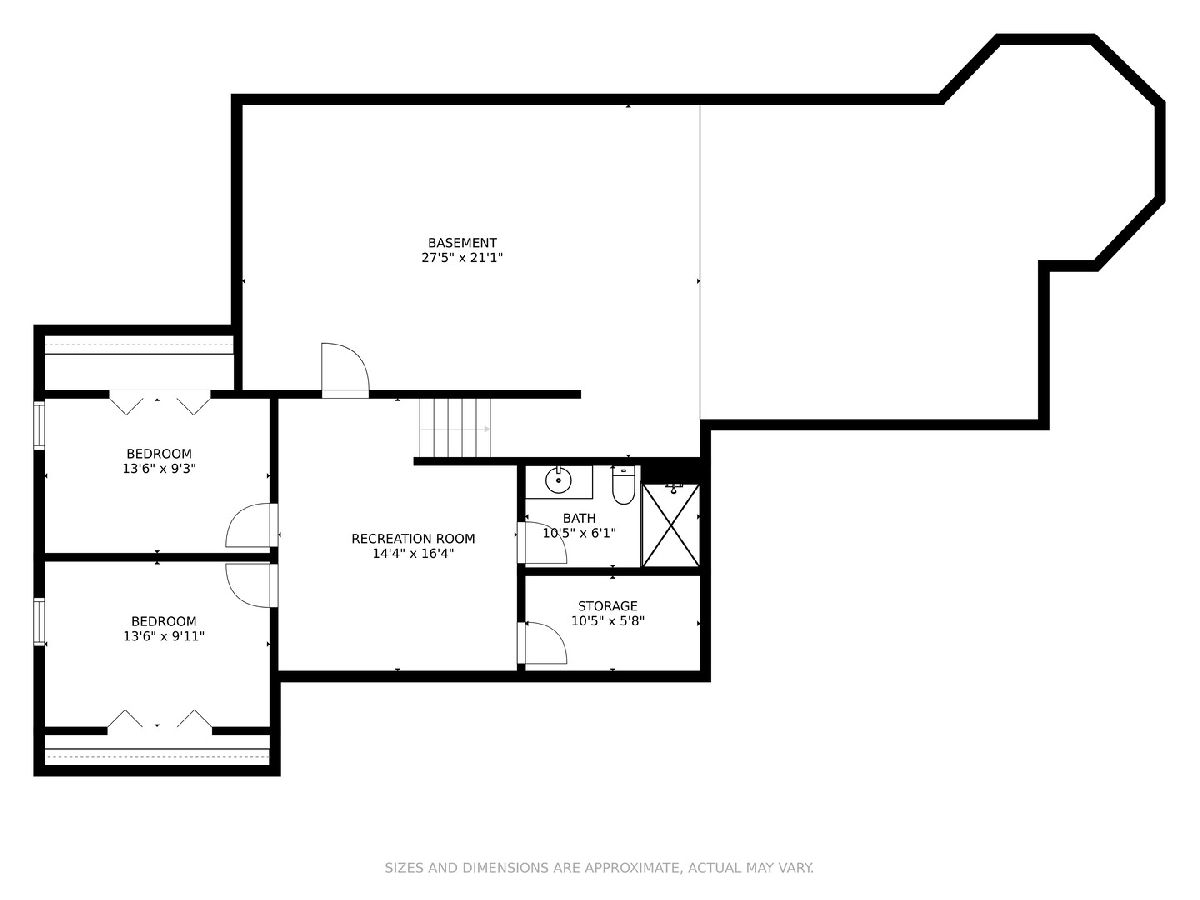
Room Specifics
Total Bedrooms: 6
Bedrooms Above Ground: 4
Bedrooms Below Ground: 2
Dimensions: —
Floor Type: Ceramic Tile
Dimensions: —
Floor Type: Carpet
Dimensions: —
Floor Type: Carpet
Dimensions: —
Floor Type: —
Dimensions: —
Floor Type: —
Full Bathrooms: 4
Bathroom Amenities: Separate Shower,Double Sink,Soaking Tub
Bathroom in Basement: 1
Rooms: Bedroom 5,Bedroom 6,Office,Recreation Room,Foyer,Screened Porch
Basement Description: Finished,Crawl
Other Specifics
| 2 | |
| Concrete Perimeter | |
| Concrete | |
| Patio, Porch Screened, Brick Paver Patio, Storms/Screens | |
| Fenced Yard,Landscaped,Mature Trees | |
| 85X121 | |
| — | |
| Full | |
| Skylight(s), Hardwood Floors, First Floor Laundry, Built-in Features, Walk-In Closet(s) | |
| Range, Microwave, Dishwasher, Refrigerator, Washer, Dryer, Disposal, Stainless Steel Appliance(s) | |
| Not in DB | |
| — | |
| — | |
| — | |
| Wood Burning, Gas Log |
Tax History
| Year | Property Taxes |
|---|---|
| 2021 | $16,467 |
Contact Agent
Nearby Similar Homes
Nearby Sold Comparables
Contact Agent
Listing Provided By
Coldwell Banker Realty

