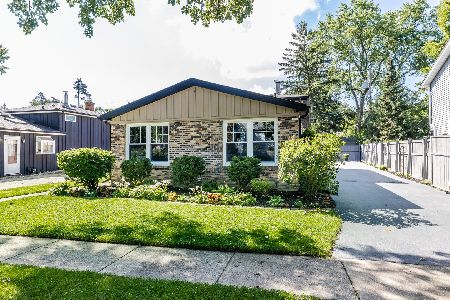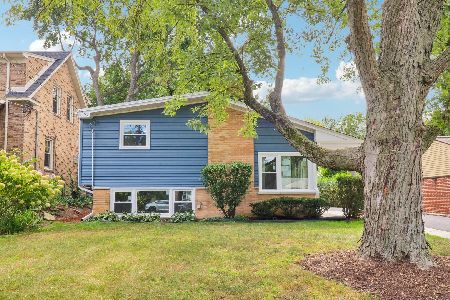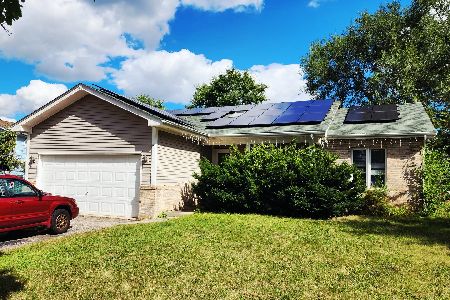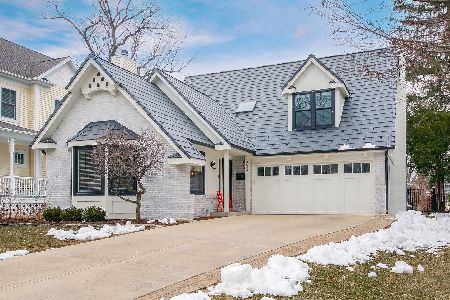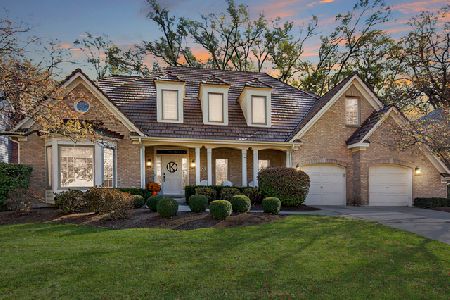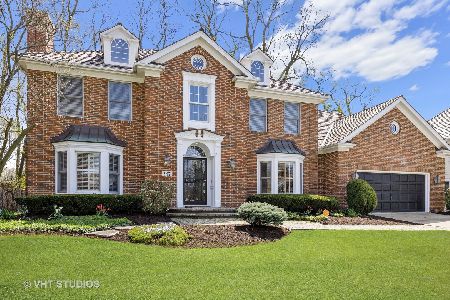925 Winslow Circle, Glen Ellyn, Illinois 60137
$743,000
|
Sold
|
|
| Status: | Closed |
| Sqft: | 3,387 |
| Cost/Sqft: | $221 |
| Beds: | 5 |
| Baths: | 5 |
| Year Built: | 1991 |
| Property Taxes: | $15,480 |
| Days On Market: | 1786 |
| Lot Size: | 0,24 |
Description
Wonderfully updated Danby Woods 2-story features a desired open floorplan with 5 bedrooms - home office, 3 car garage with new openers/keypad, roof 7 years old and recently sealed, refinished hardwood floors throughout the main floor and inviting foyer staircase. The main floor includes a bright and cheery white kitchen with new quartz countertops, stainless appliances, an island, a marble backsplash and butler pantry between the kitchen and dining room for entertaining! There is a 1st floor laundry/mud room off the garage featuring new LG steam washer and dryer and dual access to the 5th bedroom upstairs. The kitchen has an eating area and opens to the family room with a wood-burning fireplace and access to the 2-level deck and backyard. The family room opens to the living room with a 2nd wood-burning fireplace as well! Two staircases lead to the 2nd floor featuring 5 bedrooms with 2 master suites! The main master suite has vaulted ceilings, a fireplace, new plantation shutters, walk-in closets, a totally updated spa bath and more! All 2nd floor bathrooms have been updated. The full, finished basement has new carpeting and features a game room area, a full bath, 6th bedroom/office and rec room - plenty of space to entertain! Walls of windows and doors offer expansive views of the fenced backyard and walk-out convenience to the deck and patio.
Property Specifics
| Single Family | |
| — | |
| Traditional,Colonial | |
| 1991 | |
| Full | |
| — | |
| No | |
| 0.24 |
| Du Page | |
| Danby Woods | |
| 100 / Annual | |
| Other | |
| Lake Michigan,Public | |
| Public Sewer | |
| 10978615 | |
| 0503415011 |
Nearby Schools
| NAME: | DISTRICT: | DISTANCE: | |
|---|---|---|---|
|
Grade School
Churchill Elementary School |
41 | — | |
|
Middle School
Hadley Junior High School |
41 | Not in DB | |
|
High School
Glenbard West High School |
87 | Not in DB | |
Property History
| DATE: | EVENT: | PRICE: | SOURCE: |
|---|---|---|---|
| 16 Mar, 2018 | Sold | $669,000 | MRED MLS |
| 13 Feb, 2018 | Under contract | $679,000 | MRED MLS |
| 9 Jan, 2018 | Listed for sale | $679,000 | MRED MLS |
| 26 Mar, 2021 | Sold | $743,000 | MRED MLS |
| 26 Jan, 2021 | Under contract | $749,900 | MRED MLS |
| 25 Jan, 2021 | Listed for sale | $749,900 | MRED MLS |
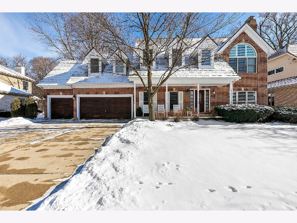
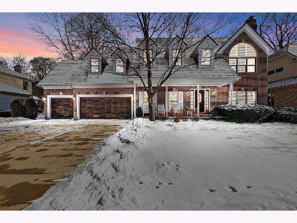
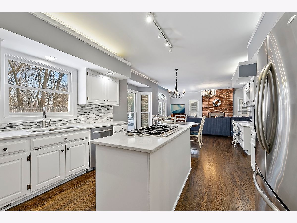
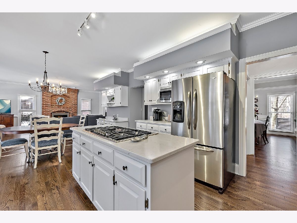
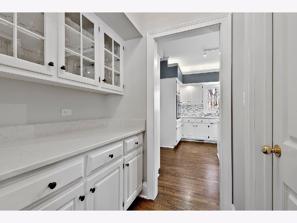
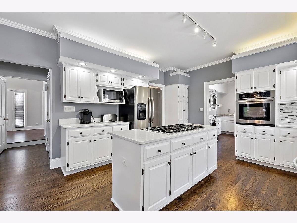
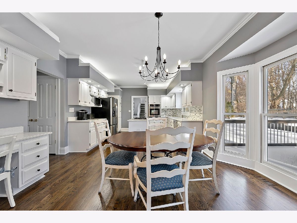
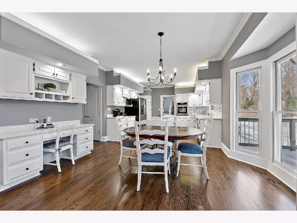
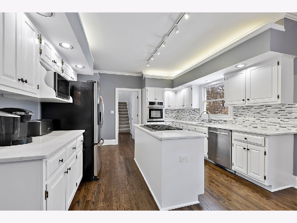
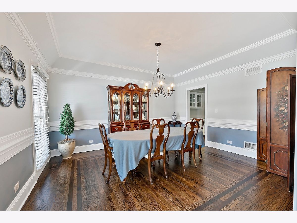
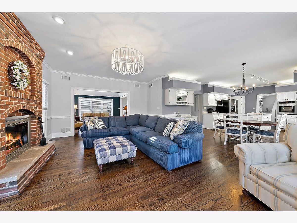
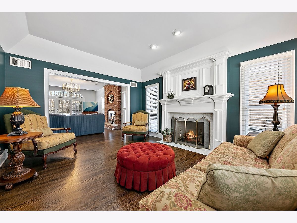
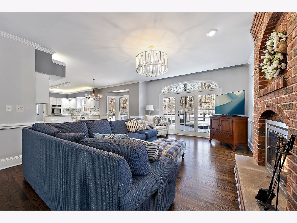
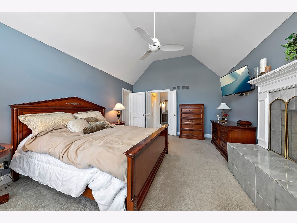
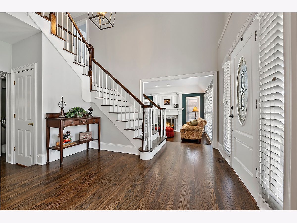
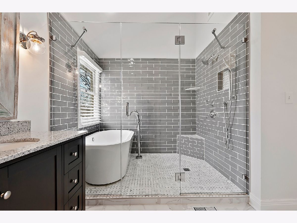
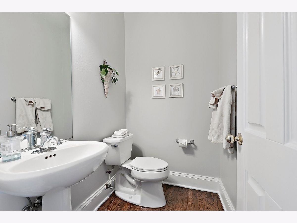
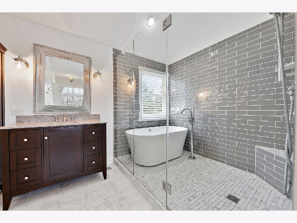
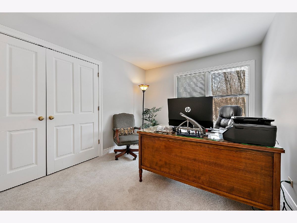
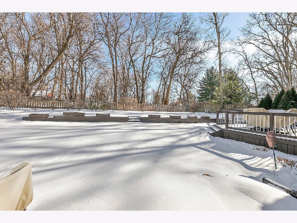
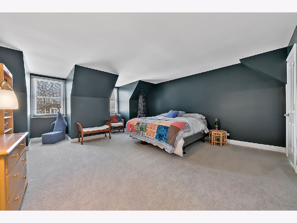
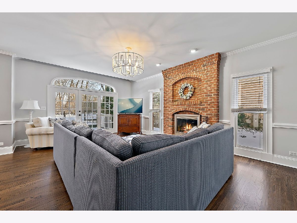
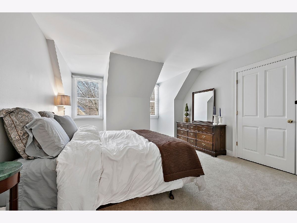
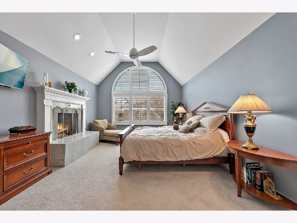
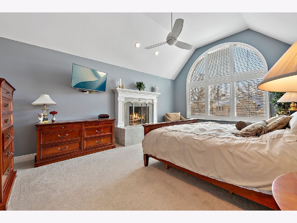
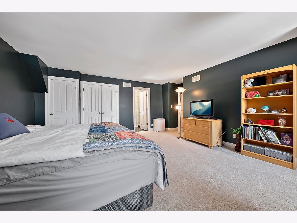
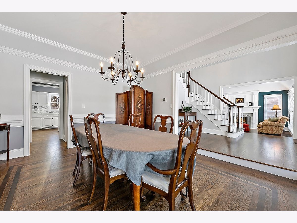
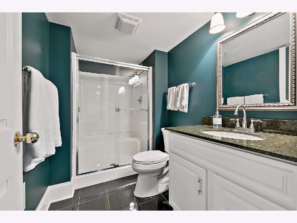
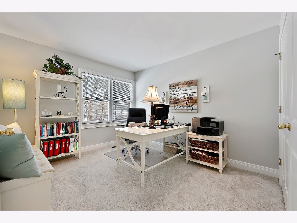
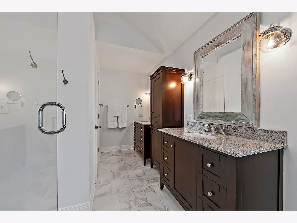
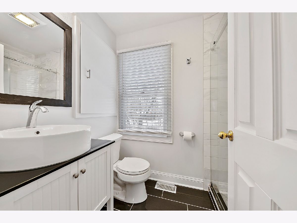
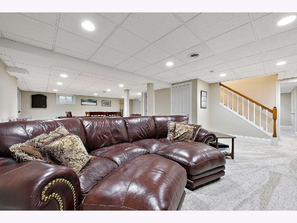
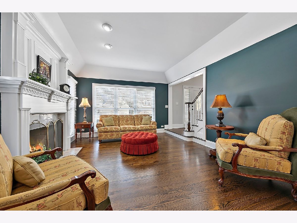
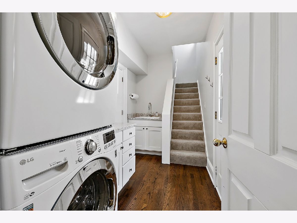
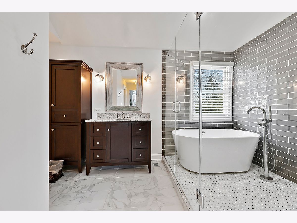
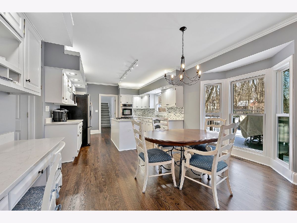
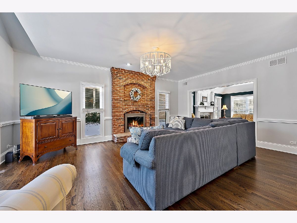
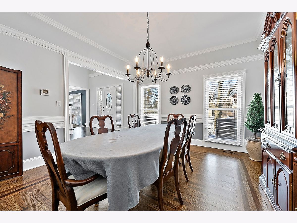
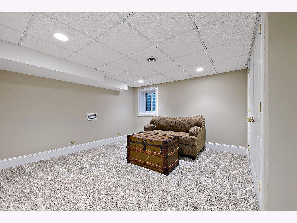
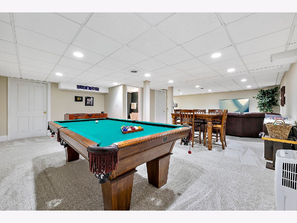
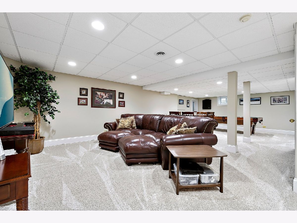
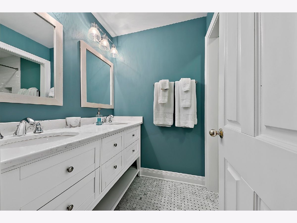
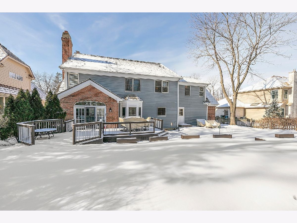
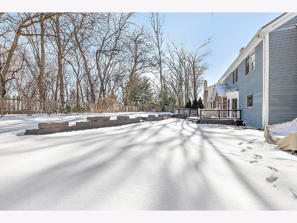
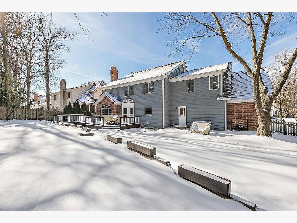
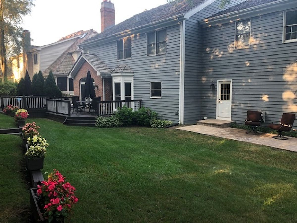
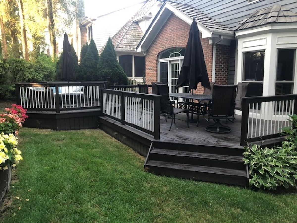
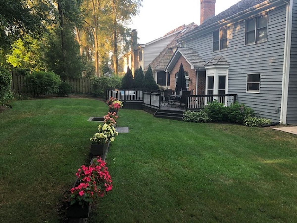
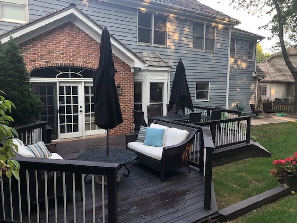
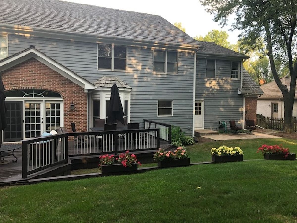
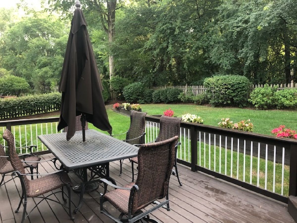
Room Specifics
Total Bedrooms: 5
Bedrooms Above Ground: 5
Bedrooms Below Ground: 0
Dimensions: —
Floor Type: Carpet
Dimensions: —
Floor Type: Carpet
Dimensions: —
Floor Type: Carpet
Dimensions: —
Floor Type: —
Full Bathrooms: 5
Bathroom Amenities: Separate Shower,Double Sink,Soaking Tub
Bathroom in Basement: 1
Rooms: Bedroom 5,Breakfast Room,Office,Game Room,Foyer,Storage,Pantry,Walk In Closet,Recreation Room
Basement Description: Finished
Other Specifics
| 3 | |
| Concrete Perimeter | |
| Concrete | |
| Deck, Patio, Porch | |
| Fenced Yard,Landscaped | |
| 85 X 121 | |
| — | |
| Full | |
| Vaulted/Cathedral Ceilings, Bar-Dry, Hardwood Floors, First Floor Laundry, Walk-In Closet(s) | |
| Range, Microwave, Dishwasher, Refrigerator, Washer, Dryer, Disposal, Stainless Steel Appliance(s), Cooktop, Built-In Oven | |
| Not in DB | |
| Curbs, Sidewalks, Street Lights, Street Paved | |
| — | |
| — | |
| Wood Burning, Gas Log, Gas Starter |
Tax History
| Year | Property Taxes |
|---|---|
| 2018 | $17,734 |
| 2021 | $15,480 |
Contact Agent
Nearby Similar Homes
Nearby Sold Comparables
Contact Agent
Listing Provided By
Coldwell Banker Realty

